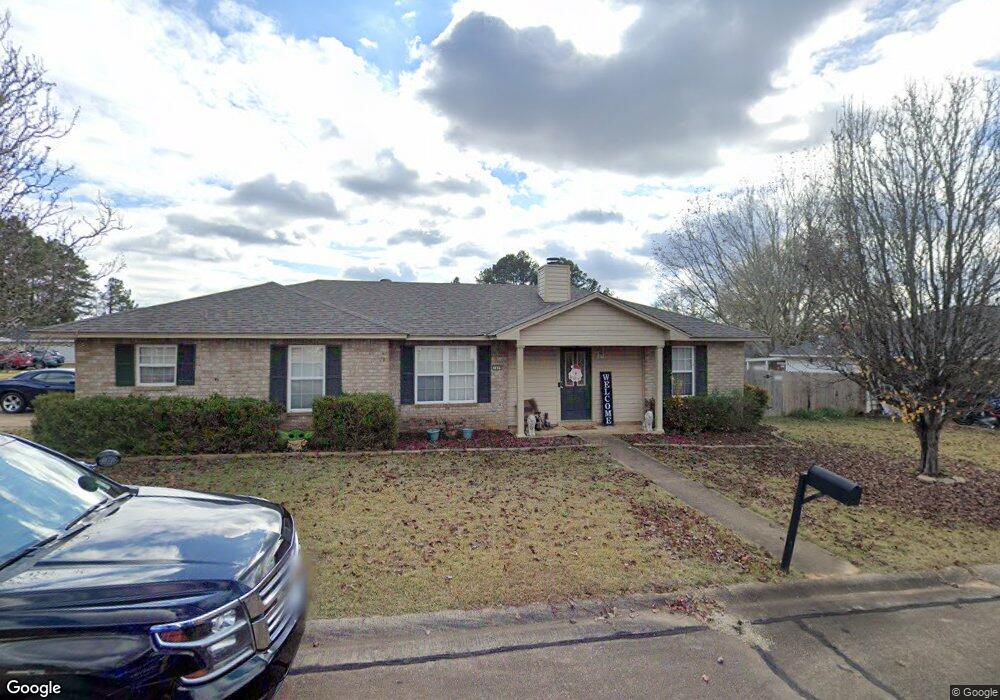7459 Redwood Ln Haughton, LA 71037
Princeton NeighborhoodEstimated Value: $184,000 - $206,000
3
Beds
2
Baths
1,320
Sq Ft
$148/Sq Ft
Est. Value
About This Home
This home is located at 7459 Redwood Ln, Haughton, LA 71037 and is currently estimated at $195,987, approximately $148 per square foot. 7459 Redwood Ln is a home located in Bossier Parish with nearby schools including T.L. Rodes Elementary School, Princeton Elementary School, and Platt Elementary School.
Ownership History
Date
Name
Owned For
Owner Type
Purchase Details
Closed on
Mar 24, 2017
Bought by
Hendrix Joshua Gipson
Current Estimated Value
Home Financials for this Owner
Home Financials are based on the most recent Mortgage that was taken out on this home.
Original Mortgage
$146,363
Outstanding Balance
$121,574
Interest Rate
4.23%
Estimated Equity
$74,413
Purchase Details
Closed on
May 24, 2007
Sold by
Tennant Raymond J and Tennant Melanie R
Bought by
White Cynthia Louise Yates
Home Financials for this Owner
Home Financials are based on the most recent Mortgage that was taken out on this home.
Original Mortgage
$123,200
Interest Rate
6.22%
Mortgage Type
Stand Alone Second
Create a Home Valuation Report for This Property
The Home Valuation Report is an in-depth analysis detailing your home's value as well as a comparison with similar homes in the area
Home Values in the Area
Average Home Value in this Area
Purchase History
| Date | Buyer | Sale Price | Title Company |
|---|---|---|---|
| Hendrix Joshua Gipson | -- | -- | |
| White Cynthia Louise Yates | $125,000 | First Commerce Title Co |
Source: Public Records
Mortgage History
| Date | Status | Borrower | Loan Amount |
|---|---|---|---|
| Open | Hendrix Joshua Gipson | $146,363 | |
| Closed | Hendrix Joshua Gipson | -- | |
| Previous Owner | White Cynthia Louise Yates | $123,200 |
Source: Public Records
Tax History Compared to Growth
Tax History
| Year | Tax Paid | Tax Assessment Tax Assessment Total Assessment is a certain percentage of the fair market value that is determined by local assessors to be the total taxable value of land and additions on the property. | Land | Improvement |
|---|---|---|---|---|
| 2024 | $933 | $15,413 | $2,400 | $13,013 |
| 2023 | $706 | $12,973 | $2,100 | $10,873 |
| 2022 | $702 | $12,973 | $2,100 | $10,873 |
| 2021 | $702 | $11,923 | $1,050 | $10,873 |
| 2020 | $702 | $12,973 | $2,100 | $10,873 |
| 2019 | $717 | $13,024 | $2,100 | $10,924 |
| 2018 | $717 | $13,024 | $2,100 | $10,924 |
| 2017 | $708 | $13,024 | $2,100 | $10,924 |
| 2016 | $592 | $12,070 | $2,100 | $9,970 |
| 2015 | $473 | $11,310 | $1,860 | $9,450 |
| 2014 | $473 | $11,310 | $1,860 | $9,450 |
Source: Public Records
Map
Nearby Homes
- 7540 Oaktree Ln
- 7311 Booker Rd
- 7027 Highway 80
- 7709A U S 80
- 490 Timbers Dr E
- 1417 Gray Lake Dr
- 545 Timbers Dr E
- 600 Timbers East Dr
- 333 Ace St
- 0 Interstate 20
- 375 Camden Hill St
- 364 Camden Hill
- 727 Bianca St
- 141 Fitzwilliam St
- 144 Fitzwilliam St
- 552 Brunswick Gardens
- 414 Hummingbird Ln
- 1388 Princeton Rd
- 10 Forsythe Blvd
- 821 Princeton Rd
- 7460 Pecanwood Ln
- 7455 Redwood Ln
- 7512 Oaktree Ln
- 7508 Oaktree Ln
- 7456 Pecanwood Ln
- 7516 Oaktree Ln
- 7451 Redwood Ln
- 7452 Pecanwood Ln
- 7520 Oaktree Ln
- 7457 Pecanwood Ln
- 7500 Oaktree Ln
- 7509 Cottonwood Ln
- 7505 Cottonwood Ln
- 7447 Redwood Ln
- 7513 Cottonwood Ln
- 7453 Pecanwood Ln
- 7524 Oaktree Ln
- 7448 Pecanwood Ln
- 7501 Cottonwood Ln
- 7449 Pecanwood Ln
