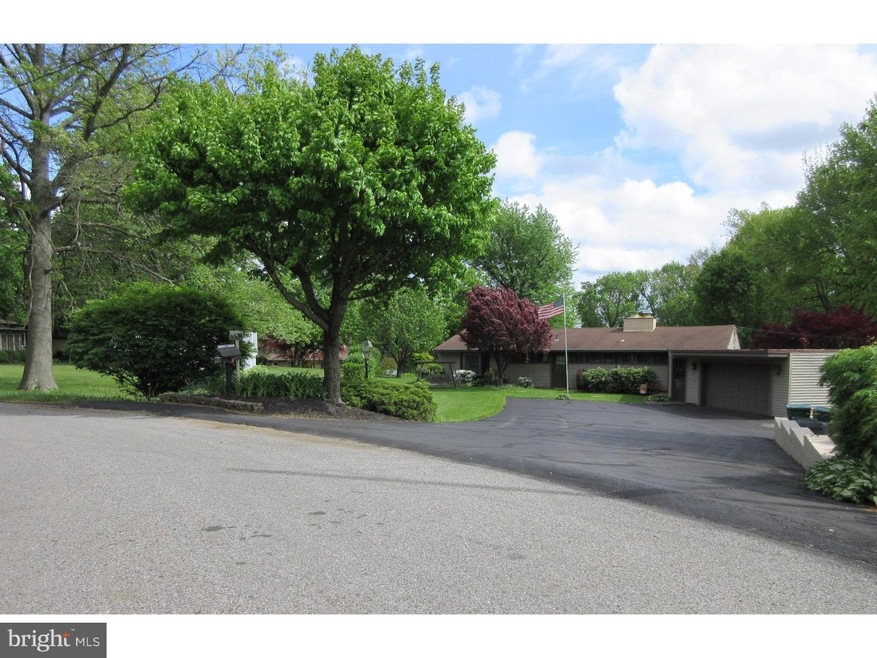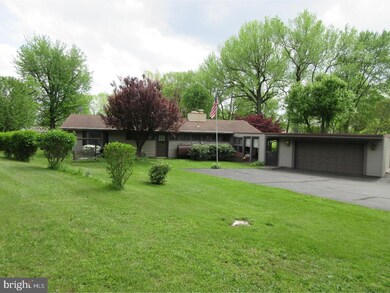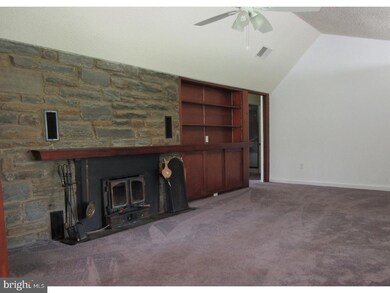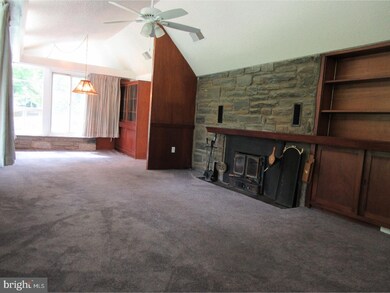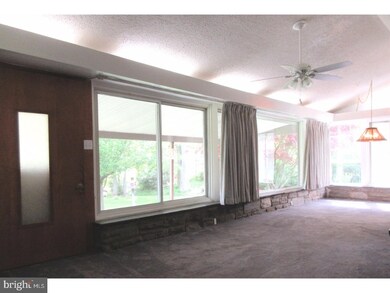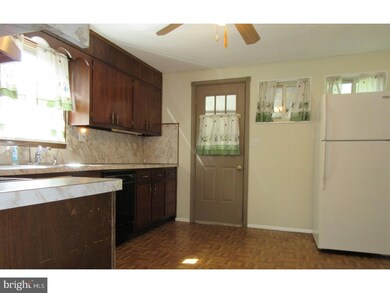
746 Ashton Rd Bensalem, PA 19020
Bensalem NeighborhoodEstimated Value: $452,000 - $512,762
Highlights
- In Ground Pool
- Wood Burning Stove
- Attic
- 0.82 Acre Lot
- Rambler Architecture
- No HOA
About This Home
As of July 2017Lovely three bedroom ranch home on almost an acre of ground in the Glen Ashton Farms section of Bensalem Township. Keep warm and cozy on a chilly evening in the living room featuring a fireplace with woodstove insert. A beautiful stone wall and built-in shelves accent this room. Adjoining the living room is the spacious dining room offering lots of light. The dining room, overlooking the yard and pool, opens to a covered slate patio. Imagine sitting on the patio on a rainy day enjoying the sound of the falling rain. This property offers lots of yard space, beautiful grounds and an in-ground pool to entertain family and friends. For those who enjoy taking an evening stroll, this quaint neighborhood is perfect. Neshaminy Creek is a five-minute walk for those who enjoy fishing and watching the wildlife. Make an appointment to see this home and you can be enjoying your summer by the pool!
Last Agent to Sell the Property
Keller Williams Real Estate-Doylestown License #RS281553 Listed on: 05/11/2017

Home Details
Home Type
- Single Family
Est. Annual Taxes
- $5,944
Year Built
- Built in 1949
Lot Details
- 0.82 Acre Lot
- Lot Dimensions are 178x200
- Back, Front, and Side Yard
- Property is zoned R1
Parking
- 2 Car Attached Garage
- 3 Open Parking Spaces
- Garage Door Opener
- Driveway
Home Design
- Rambler Architecture
- Pitched Roof
- Stone Siding
- Vinyl Siding
Interior Spaces
- 1,456 Sq Ft Home
- Property has 1 Level
- Ceiling Fan
- Wood Burning Stove
- Stone Fireplace
- Living Room
- Dining Room
- Attic Fan
- Eat-In Kitchen
- Laundry on main level
Flooring
- Wall to Wall Carpet
- Vinyl
Bedrooms and Bathrooms
- 3 Bedrooms
- En-Suite Primary Bedroom
- Walk-in Shower
Outdoor Features
- In Ground Pool
- Patio
- Exterior Lighting
- Shed
Schools
- Bensalem Township High School
Utilities
- Forced Air Heating and Cooling System
- Heating System Uses Oil
- 100 Amp Service
- Well
- Electric Water Heater
- On Site Septic
- Cable TV Available
Community Details
- No Home Owners Association
- Glen Ashton Farms Subdivision
Listing and Financial Details
- Tax Lot 010
- Assessor Parcel Number 02-078-010
Ownership History
Purchase Details
Home Financials for this Owner
Home Financials are based on the most recent Mortgage that was taken out on this home.Purchase Details
Similar Homes in the area
Home Values in the Area
Average Home Value in this Area
Purchase History
| Date | Buyer | Sale Price | Title Company |
|---|---|---|---|
| Meidema Raymond | $260,000 | None Available | |
| Arabinick John | -- | -- |
Mortgage History
| Date | Status | Borrower | Loan Amount |
|---|---|---|---|
| Open | Meidema Raymond | $250,705 | |
| Previous Owner | Arabinick John | $6,000 | |
| Previous Owner | Arabinick John | $5,100 |
Property History
| Date | Event | Price | Change | Sq Ft Price |
|---|---|---|---|---|
| 07/17/2017 07/17/17 | Sold | $260,000 | -5.3% | $179 / Sq Ft |
| 07/15/2017 07/15/17 | Price Changed | $274,500 | 0.0% | $189 / Sq Ft |
| 05/22/2017 05/22/17 | Pending | -- | -- | -- |
| 05/11/2017 05/11/17 | For Sale | $274,500 | -- | $189 / Sq Ft |
Tax History Compared to Growth
Tax History
| Year | Tax Paid | Tax Assessment Tax Assessment Total Assessment is a certain percentage of the fair market value that is determined by local assessors to be the total taxable value of land and additions on the property. | Land | Improvement |
|---|---|---|---|---|
| 2024 | $6,549 | $30,000 | $7,240 | $22,760 |
| 2023 | $6,364 | $30,000 | $7,240 | $22,760 |
| 2022 | $6,327 | $30,000 | $7,240 | $22,760 |
| 2021 | $6,327 | $30,000 | $7,240 | $22,760 |
| 2020 | $6,264 | $30,000 | $7,240 | $22,760 |
| 2019 | $6,124 | $30,000 | $7,240 | $22,760 |
| 2018 | $5,982 | $30,000 | $7,240 | $22,760 |
| 2017 | $5,944 | $30,000 | $7,240 | $22,760 |
| 2016 | $5,944 | $30,000 | $7,240 | $22,760 |
| 2015 | -- | $30,000 | $7,240 | $22,760 |
| 2014 | -- | $30,000 | $7,240 | $22,760 |
Agents Affiliated with this Home
-
Kim Porter

Seller's Agent in 2017
Kim Porter
Keller Williams Real Estate-Doylestown
(267) 249-4991
1 in this area
199 Total Sales
-
Michael Grimshaw
M
Buyer's Agent in 2017
Michael Grimshaw
First Heritage Realty Alliance, LLC
(215) 906-2289
48 Total Sales
Map
Source: Bright MLS
MLS Number: 1002617455
APN: 02-078-010
- L:15 Dunston Rd
- 953 Farley Rd
- 0 Newportville Rd Unit PABU487252
- 0 Newportville Rd Unit PABU2091858
- 311 Dartmouth Ct Unit 311
- 393 Rutgers Ct Unit 393
- 419 Rutgers Ct
- 1134 Ford Rd
- 1000 Hilary Ave
- 435 N Mount Vernon Cir Unit 435
- 400 Louise Ave
- 307 Louise Ave
- 1040 Muscovy Ln
- 1719 Dixon Ave
- 1102 Dolores Ln
- 0 Neshaminy St Unit PABU2089046
- 1717 Spencer Dr
- 910 Magnolia Ave
- 1300 Magnolia Ave
- 3962 Bensalem Blvd
