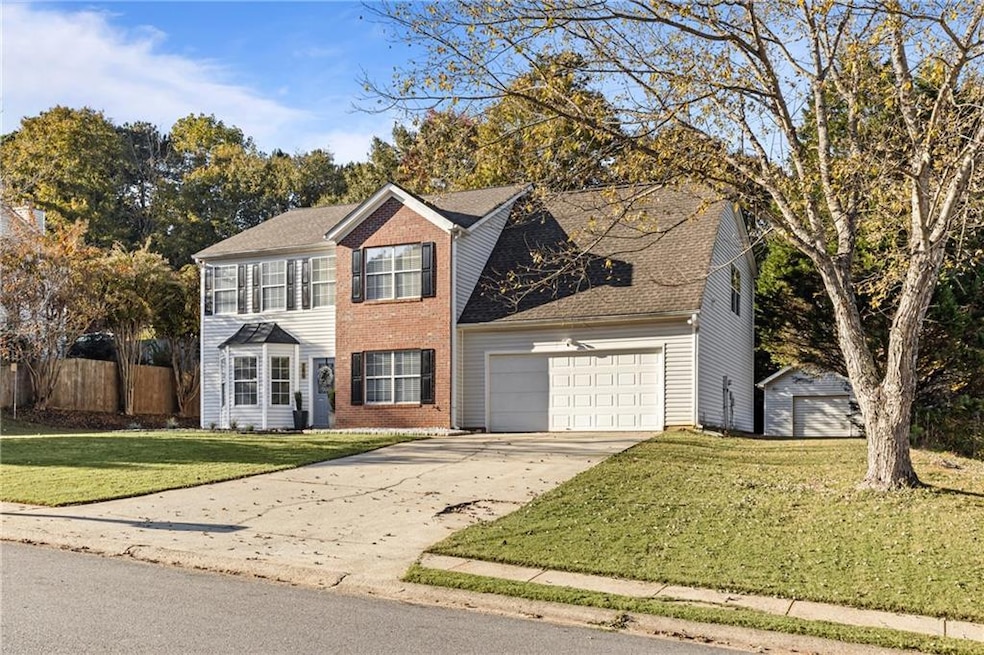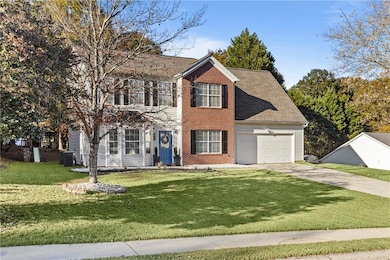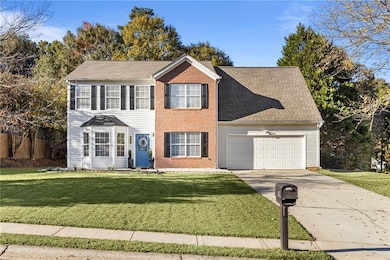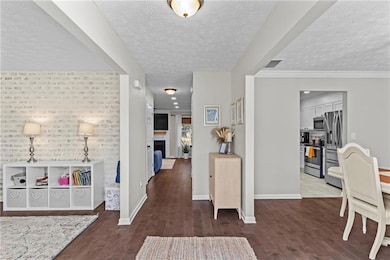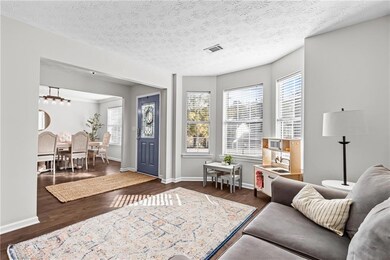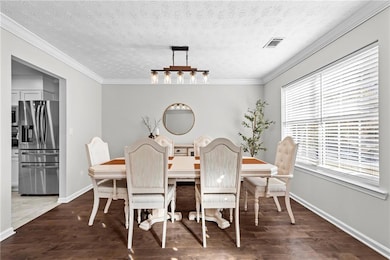746 Baskins Cir Winder, GA 30680
Estimated payment $2,209/month
Highlights
- Open-Concept Dining Room
- Traditional Architecture
- Private Yard
- Oversized primary bedroom
- Attic
- Solid Surface Countertops
About This Home
Welcome to your new home in the heart of Winder, Georgia, where modern comfort meets small-town charm. This beautifully updated property offers spacious rooms, incredible storage, and a thoughtfully designed layout perfect for entertaining family and friends. Step inside to find a bright kitchen with granite countertops, recessed lighting, and an open-concept flow into the living and dining areas. You’ll love the details; from the custom shiplap fireplace with hidden TV mount to the hand-built barn door, faux brick and board-and-batten accent walls, and a move-in ready master closet system. The primary suite feels like a retreat, featuring a brand-new vanity with engineered marble, glass barn door, and stylish accent wall. The three additional bedrooms are oversized, offering flexibility for guest rooms, a home office, or a playroom. Outside, unwind on the expanded patio with fire pit, sit in your own gazebo for your Sunday morning coffee and enjoy a large shed for storage or workshop. Located just minutes from Downtown Winder, Fort Yargo State Park, and dining in Braselton and Hoschton, this home offers quiet living with quick access to Publix, Aldi, and Walmart. Plus, you’re only 25 minutes from Lake Lanier and 20 minutes from Château Élan, giving you easy access to the best of North Georgia living. If you’re searching for a move-in ready home with character, storage, and convenience, this Winder gem is the one you’ve been waiting for. P.S: Home has appraised (October 2025) + new home warranty included.
Home Details
Home Type
- Single Family
Est. Annual Taxes
- $3,101
Year Built
- Built in 1999 | Remodeled
Lot Details
- 0.34 Acre Lot
- Lot Dimensions are 97x146x107x146
- Private Yard
- Back Yard
Parking
- 2 Car Garage
Home Design
- Traditional Architecture
- Slab Foundation
- Composition Roof
- Vinyl Siding
- Brick Front
- HardiePlank Type
Interior Spaces
- 2,601 Sq Ft Home
- 2-Story Property
- Ceiling height of 9 feet on the main level
- Ceiling Fan
- Recessed Lighting
- Wood Frame Window
- Entrance Foyer
- Family Room with Fireplace
- Open-Concept Dining Room
- Formal Dining Room
- Neighborhood Views
- Fire and Smoke Detector
- Attic
Kitchen
- Open to Family Room
- Eat-In Kitchen
- Breakfast Bar
- Walk-In Pantry
- Electric Oven
- Self-Cleaning Oven
- Electric Cooktop
- Range Hood
- Microwave
- Dishwasher
- Kitchen Island
- Solid Surface Countertops
- White Kitchen Cabinets
Flooring
- Carpet
- Tile
- Luxury Vinyl Tile
Bedrooms and Bathrooms
- 4 Bedrooms
- Oversized primary bedroom
- Walk-In Closet
- Dual Vanity Sinks in Primary Bathroom
- Separate Shower in Primary Bathroom
- Soaking Tub
Laundry
- Laundry Room
- Laundry on upper level
- Electric Dryer Hookup
Outdoor Features
- Patio
- Gazebo
- Shed
- Rain Gutters
Schools
- County Line Elementary School
- Russell Middle School
- Winder-Barrow High School
Utilities
- Central Heating and Cooling System
- 440 Volts
- High Speed Internet
- Cable TV Available
Listing and Financial Details
- Home warranty included in the sale of the property
- Assessor Parcel Number WN09 095
Community Details
Overview
- Property has a Home Owners Association
- $250 Swim or Tennis Fee
- Ashley Oaks HOA
- Ashley Oaks Subdivision
Recreation
- Tennis Courts
- Swim or tennis dues are optional
- Community Pool
Map
Home Values in the Area
Average Home Value in this Area
Tax History
| Year | Tax Paid | Tax Assessment Tax Assessment Total Assessment is a certain percentage of the fair market value that is determined by local assessors to be the total taxable value of land and additions on the property. | Land | Improvement |
|---|---|---|---|---|
| 2024 | $3,828 | $135,830 | $27,200 | $108,630 |
| 2023 | $3,252 | $135,830 | $27,200 | $108,630 |
| 2022 | $3,271 | $96,604 | $22,800 | $73,804 |
| 2021 | $3,146 | $89,804 | $16,000 | $73,804 |
| 2020 | $2,780 | $80,902 | $14,000 | $66,902 |
| 2019 | $2,561 | $73,120 | $14,000 | $59,120 |
| 2018 | $2,470 | $70,541 | $11,600 | $58,941 |
| 2017 | $1,674 | $56,120 | $11,600 | $44,520 |
| 2016 | $1,765 | $51,904 | $11,600 | $40,304 |
| 2015 | $1,782 | $52,361 | $11,600 | $40,761 |
| 2014 | $1,720 | $50,195 | $6,860 | $43,335 |
| 2013 | -- | $47,070 | $6,860 | $40,210 |
Property History
| Date | Event | Price | List to Sale | Price per Sq Ft | Prior Sale |
|---|---|---|---|---|---|
| 11/13/2025 11/13/25 | For Sale | $370,000 | 0.0% | $142 / Sq Ft | |
| 11/06/2025 11/06/25 | Price Changed | $370,000 | +69.8% | $142 / Sq Ft | |
| 01/17/2020 01/17/20 | Sold | $217,900 | 0.0% | $83 / Sq Ft | View Prior Sale |
| 12/22/2019 12/22/19 | Pending | -- | -- | -- | |
| 12/13/2019 12/13/19 | Price Changed | $217,900 | -0.9% | $83 / Sq Ft | |
| 11/22/2019 11/22/19 | Price Changed | $219,900 | -0.9% | $84 / Sq Ft | |
| 11/16/2019 11/16/19 | Price Changed | $221,900 | -0.4% | $85 / Sq Ft | |
| 10/29/2019 10/29/19 | For Sale | $222,900 | +96.6% | $85 / Sq Ft | |
| 07/06/2012 07/06/12 | Sold | $113,400 | -10.0% | $43 / Sq Ft | View Prior Sale |
| 06/06/2012 06/06/12 | Pending | -- | -- | -- | |
| 04/12/2012 04/12/12 | For Sale | $126,000 | -- | $48 / Sq Ft |
Purchase History
| Date | Type | Sale Price | Title Company |
|---|---|---|---|
| Warranty Deed | $217,900 | -- | |
| Warranty Deed | $203,000 | -- | |
| Warranty Deed | -- | -- | |
| Warranty Deed | $2,100 | -- | |
| Warranty Deed | $113,400 | -- | |
| Foreclosure Deed | $183,728 | -- | |
| Quit Claim Deed | -- | -- |
Mortgage History
| Date | Status | Loan Amount | Loan Type |
|---|---|---|---|
| Open | $211,363 | New Conventional | |
| Previous Owner | $115,730 | FHA | |
| Previous Owner | $171,376 | FHA |
Source: First Multiple Listing Service (FMLS)
MLS Number: 7676647
APN: WN09-095
- 980 Lake Rockwell Way
- 318 Ryan Rd
- 615 Wellington Dr
- 27 Creekside Dr
- The Paisley Plan at Rockwell Farms
- The Rockwell Plan at Rockwell Farms
- The Barnes Plan at Rockwell Farms
- The Reynolds Plan at Rockwell Farms
- The Austin Plan at Rockwell Farms
- The Logan Plan at Rockwell Farms
- The Rose II Plan at Rockwell Farms
- 0 Gainesville Hwy Unit 10549985
- 563 Rockwell Church Rd NW
- 501 Valleyview Dr
- 926 Live Oak Ct Unit 2
- 226 Ryan Rd
- 615 Gainesville Hwy
- 401 N 5th Ave
- 469 Plantation Dr
- 5 Olevia St
- 737 Baskins Cir
- 840 City Pond Rd
- 131 Pine Cir
- 454 Jefferson Hwy
- 411 Jeffords Rd
- 109 Hyde Park
- 109 Hyde Park
- 94 Garrison Dr
- 712 Pinnacle Dr
- 125 W New St Unit A
- 445 Knightsbridge Ln
- 294 3rd Ave
- 264 James Albert Johnson Ave Unit B
- 150 Celestial Run
- 245 Natchez Cir
- 46 Cannondale Dr
- 108 Cannondale Dr
- 62 Garrison Dr
- 731 Moon Bridge Rd
- 422 Highway 211 NW Unit F
