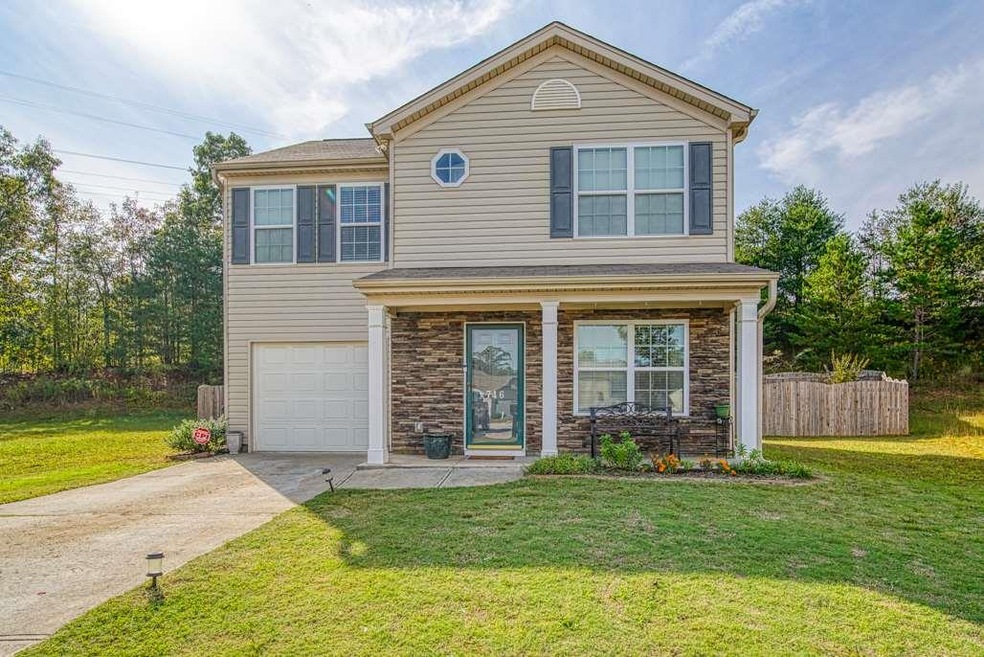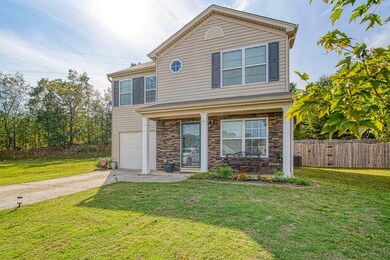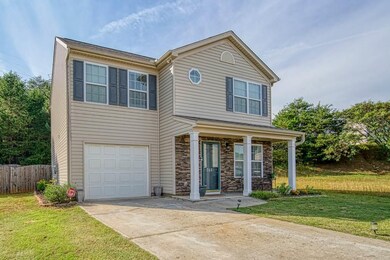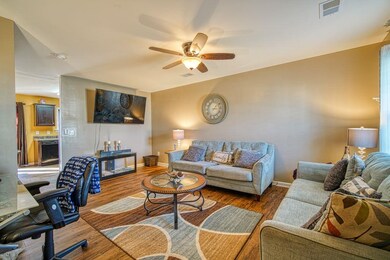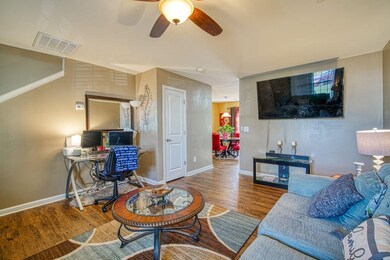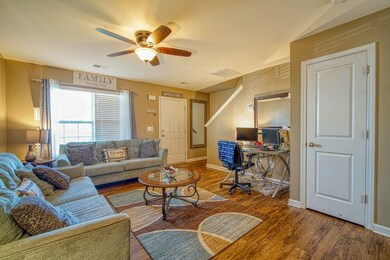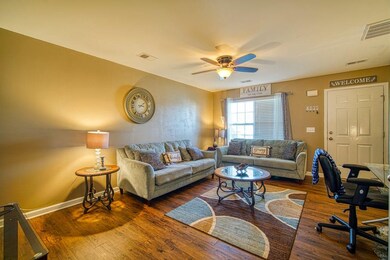
746 Cassie Marie Ct Duncan, SC 29334
Highlights
- Open Floorplan
- Craftsman Architecture
- Breakfast Area or Nook
- James Byrnes Freshman Academy Rated A-
- Attic
- Front Porch
About This Home
As of January 2021Traditional two story home built in 2017 by Essex Homes. Located in USDA financing area but close to interstates, shopping and parks! No HOA! Home has oversized garage that would be perfect for extra storage or workspace. Bright and sunny living room and kitchen with nice breakfast area. LVT flooring throughout the main level. Second level has a spacious master bedroom with large walk in closet. Secondary bedrooms are a nice size. Convenient laundry closet located upstairs too! Great fenced in yard complete with patio and firepit!
Home Details
Home Type
- Single Family
Year Built
- Built in 2017
Lot Details
- 10,454 Sq Ft Lot
Home Design
- Craftsman Architecture
- Traditional Architecture
- Slab Foundation
- Composition Shingle Roof
- Vinyl Siding
- Stone Exterior Construction
Interior Spaces
- 1,407 Sq Ft Home
- 2-Story Property
- Open Floorplan
- Ceiling height of 9 feet or more
- Tilt-In Windows
- Window Treatments
Kitchen
- Breakfast Area or Nook
- Electric Oven
- Electric Cooktop
- Laminate Countertops
Flooring
- Carpet
- Laminate
- Vinyl
Bedrooms and Bathrooms
- 3 Bedrooms
- Walk-In Closet
- Garden Bath
Attic
- Storage In Attic
- Pull Down Stairs to Attic
Home Security
- Storm Windows
- Fire and Smoke Detector
Parking
- 1 Car Garage
- Parking Storage or Cabinetry
- Garage Door Opener
- Driveway
Outdoor Features
- Patio
- Front Porch
Schools
- Dr Hill Middle School
Utilities
- Forced Air Heating and Cooling System
- Electric Water Heater
- Municipal Trash
Community Details
- Built by Express Homes
Ownership History
Purchase Details
Home Financials for this Owner
Home Financials are based on the most recent Mortgage that was taken out on this home.Purchase Details
Home Financials for this Owner
Home Financials are based on the most recent Mortgage that was taken out on this home.Purchase Details
Home Financials for this Owner
Home Financials are based on the most recent Mortgage that was taken out on this home.Purchase Details
Home Financials for this Owner
Home Financials are based on the most recent Mortgage that was taken out on this home.Purchase Details
Similar Home in the area
Home Values in the Area
Average Home Value in this Area
Purchase History
| Date | Type | Sale Price | Title Company |
|---|---|---|---|
| Deed | $169,000 | None Available | |
| Deed | $151,000 | None Available | |
| Interfamily Deed Transfer | $136,900 | None Available | |
| Limited Warranty Deed | $300,000 | -- | |
| Legal Action Court Order | $578,650 | -- |
Mortgage History
| Date | Status | Loan Amount | Loan Type |
|---|---|---|---|
| Previous Owner | $143,192 | New Conventional | |
| Previous Owner | $148,265 | FHA | |
| Previous Owner | $138,373 | New Conventional | |
| Previous Owner | $180,000 | Purchase Money Mortgage |
Property History
| Date | Event | Price | Change | Sq Ft Price |
|---|---|---|---|---|
| 01/14/2021 01/14/21 | Sold | $169,000 | 0.0% | $120 / Sq Ft |
| 10/09/2020 10/09/20 | For Sale | $169,000 | +11.9% | $120 / Sq Ft |
| 09/21/2018 09/21/18 | Sold | $151,000 | -2.6% | $108 / Sq Ft |
| 08/13/2018 08/13/18 | Pending | -- | -- | -- |
| 07/28/2018 07/28/18 | For Sale | $155,000 | +13.1% | $111 / Sq Ft |
| 03/29/2017 03/29/17 | Sold | $136,990 | 0.0% | $114 / Sq Ft |
| 03/25/2017 03/25/17 | For Sale | $136,990 | -- | $114 / Sq Ft |
| 02/17/2017 02/17/17 | Pending | -- | -- | -- |
Tax History Compared to Growth
Tax History
| Year | Tax Paid | Tax Assessment Tax Assessment Total Assessment is a certain percentage of the fair market value that is determined by local assessors to be the total taxable value of land and additions on the property. | Land | Improvement |
|---|---|---|---|---|
| 2024 | $1,677 | $7,448 | $1,580 | $5,868 |
| 2023 | $1,677 | $7,448 | $1,580 | $5,868 |
| 2022 | $1,568 | $6,756 | $1,000 | $5,756 |
| 2021 | $1,548 | $6,756 | $1,000 | $5,756 |
| 2020 | $1,376 | $6,044 | $1,000 | $5,044 |
| 2019 | $3,945 | $5,480 | $1,000 | $4,480 |
| 2018 | $1,186 | $5,480 | $1,000 | $4,480 |
| 2017 | $198 | $220 | $220 | $0 |
| 2016 | $196 | $330 | $330 | $0 |
| 2015 | $194 | $330 | $330 | $0 |
| 2014 | $194 | $330 | $330 | $0 |
Agents Affiliated with this Home
-
Rupesh Patel

Seller's Agent in 2021
Rupesh Patel
EXP REALTY, LLC
(864) 357-3886
5 in this area
346 Total Sales
-
Sandra Young
S
Seller's Agent in 2018
Sandra Young
Del-Co Realty Group, Inc.
(864) 423-8255
30 Total Sales
-
Tammy Crabtree

Seller Co-Listing Agent in 2018
Tammy Crabtree
Del-Co Realty Group, Inc.
(864) 414-7688
50 Total Sales
-
Susan Berry

Buyer's Agent in 2018
Susan Berry
Bauer & Hart
(864) 484-3657
1 in this area
54 Total Sales
-
E
Seller's Agent in 2017
Eric Gunter
D.R. Horton
Map
Source: Multiple Listing Service of Spartanburg
MLS Number: SPN275219
APN: 5-19-00-503.00
- 575 Duncan Station Dr
- 626 Duncan Station Dr
- 637 Duncan Station Dr
- 653 Duncan Station Dr
- 113 N Spencer St
- 0 Robinson Rd Unit 318992
- 226 Christopher Street Extension
- 119 N Moore St
- 121 N Moore St
- 119 & 121 N Moore St
- 120 Cannon Dr
- 568 Ward Wilson Trail
- 572 Ward Wilson Trail
- 556 Ward Wilson Trail
- 540 Ward Wilson Trail
- 576 Ward Wilson Trail
- 564 Ward Wilson Trail
- 528 Ward Wilson Trail
- 560 Ward Wilson Trail
- 536 Ward Wilson Trail
