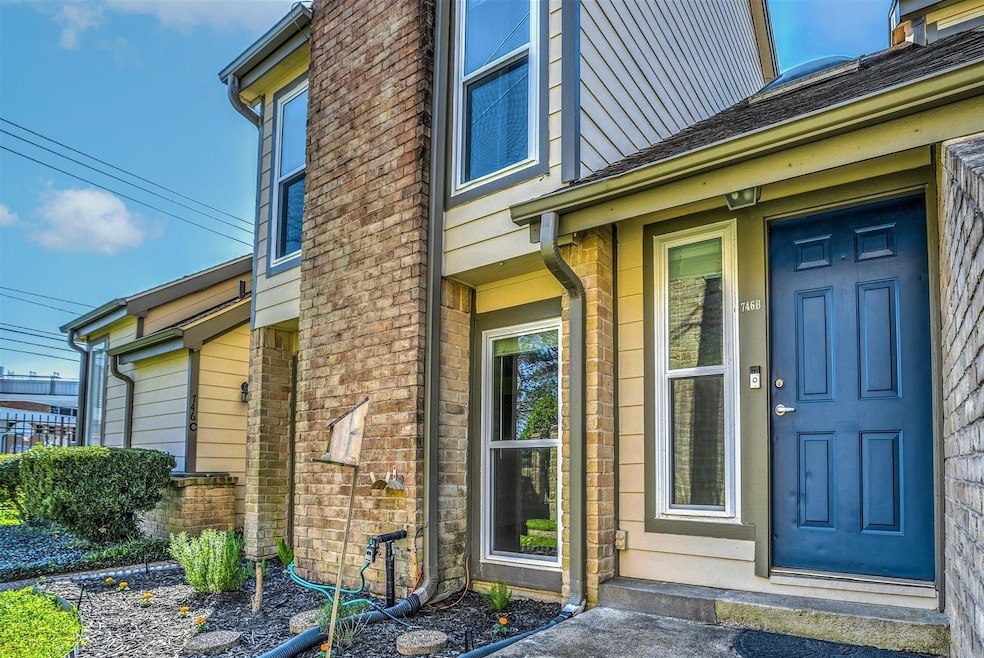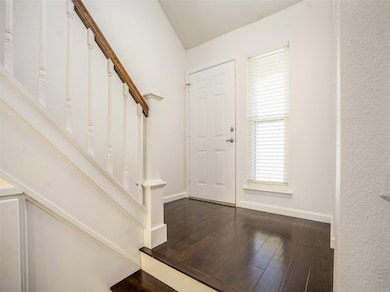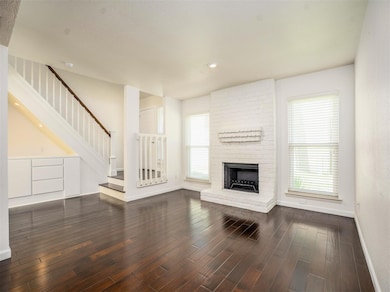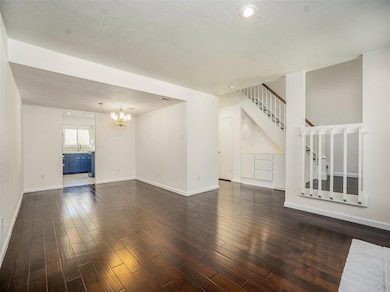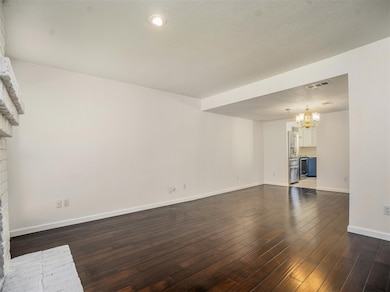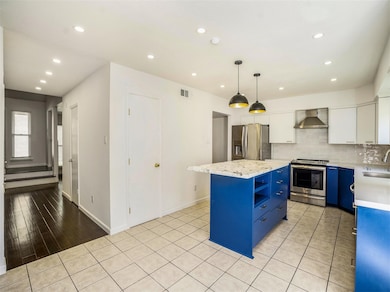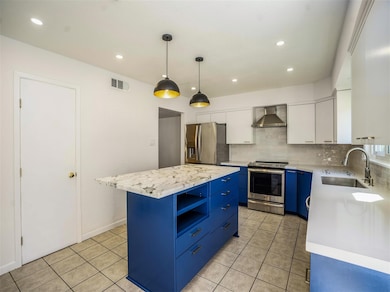746 Country Place Dr Unit B Houston, TX 77079
Energy Corridor NeighborhoodHighlights
- Deck
- Contemporary Architecture
- 2 Fireplaces
- Meadow Wood Elementary School Rated A-
- Wood Flooring
- High Ceiling
About This Home
Beautiful and fully remodeled townhome in private gated community. Gorgeous wood laminate flooring throughout all living areas and bedrooms. Nice & bright with new energy efficient windows. Living area with high ceilings and custom made built-in drawers and cabinets. Huge island kitchen marble & quartz counter tops, new cabinets and appliances plus high ceiling & recessed lighting. Check out the pantry and all the built ins for TONS of storage. This kitchen is a chefs dream! Kitchen opens to nice private patio area with built in watering system that leads to a big two car garage. Upstairs are three big bedrooms with beautiful wood flooring. Primary retreat with its own fireplace and high ceilings and updated bathroom with quartz tops. Zoned to Spring Branch ISD. Water, sewer and trash pickup are all included. Never flooded. Community pool & clubhouse.
Townhouse Details
Home Type
- Townhome
Est. Annual Taxes
- $4,355
Year Built
- Built in 1979
Lot Details
- 1,563 Sq Ft Lot
- North Facing Home
- Sprinkler System
- Private Yard
Parking
- 2 Car Attached Garage
- Garage Door Opener
- Additional Parking
Home Design
- Contemporary Architecture
Interior Spaces
- 1,368 Sq Ft Home
- 2-Story Property
- High Ceiling
- 2 Fireplaces
- Family Room
- Living Room
- Breakfast Room
- Combination Kitchen and Dining Room
- Home Office
- Security System Owned
Kitchen
- Electric Oven
- Electric Cooktop
- Dishwasher
- Kitchen Island
- Self-Closing Drawers and Cabinet Doors
- Disposal
Flooring
- Wood
- Laminate
- Tile
Bedrooms and Bathrooms
- 3 Bedrooms
- Double Vanity
- Bathtub with Shower
Laundry
- Dryer
- Washer
Eco-Friendly Details
- ENERGY STAR Qualified Appliances
- Energy-Efficient Windows with Low Emissivity
- Energy-Efficient Exposure or Shade
- Energy-Efficient Thermostat
Outdoor Features
- Deck
- Patio
Schools
- Meadow Wood Elementary School
- Spring Forest Middle School
- Stratford High School
Utilities
- Central Heating and Cooling System
- Programmable Thermostat
- Municipal Trash
- Cable TV Available
Listing and Financial Details
- Property Available on 11/6/25
- Long Term Lease
Community Details
Overview
- Memorial Place T/H R/P & Ext Subdivision
Recreation
- Community Pool
Pet Policy
- Call for details about the types of pets allowed
- Pet Deposit Required
Security
- Controlled Access
- Fire and Smoke Detector
Map
Source: Houston Association of REALTORS®
MLS Number: 56991612
APN: 1097530040003
- 736 Country Place Dr Unit A
- 714 Country Place Dr Unit D
- 726 Country Place Dr Unit C
- 738 Country Place Dr Unit C
- 800 Country Place Dr Unit 1306
- 781 Country Place Dr Unit 1061
- 781 Country Place Dr Unit 2004
- 781 Country Place Dr Unit 2016
- 781 Country Place Dr Unit 2052
- 781 Country Place Dr Unit 2083
- 781 Country Place Dr Unit 1017
- 781 Country Place Dr Unit 2077
- 14333 Memorial Dr Unit 63
- 880 Tully Rd Unit 40
- 880 Tully Rd Unit 29
- 880 Tully Rd Unit 28
- 880 Tully Rd Unit 17
- 14330 Carolcrest Dr
- 1071 Country Place Dr Unit 1071
- 14387 Misty Meadow Ln
- 736 Country Place Dr Unit E
- 726 Country Place Dr Unit C
- 800 Country Place Dr Unit 608
- 800 Country Place Dr Unit 105
- 781 Country Place Dr Unit 2004
- 14333 Memorial Dr Unit 16
- 14333 Memorial Dr Unit 41
- 801 Country Place Dr
- 759 Carlingford Ln
- 777 Bateswood Dr
- 14250 Kimberley Ln
- 1000 Country Place Dr
- 14122 Queensbury Ln
- 14309 Misty Meadow Ln
- 14185 Misty Meadow Ln
- 14545 Misty Meadow Ln
- 14357 Misty Meadow Ln
- 14361 Misty Meadow Ln
- 14366 Misty Meadow Ln
- 14370 Misty Meadow Ln
