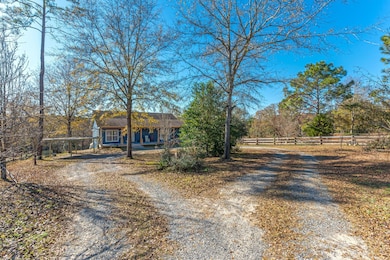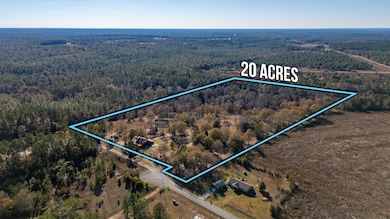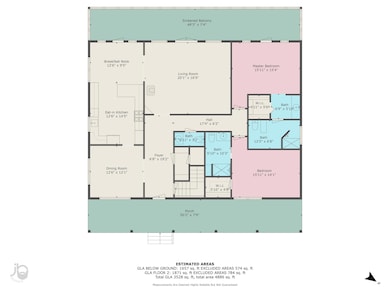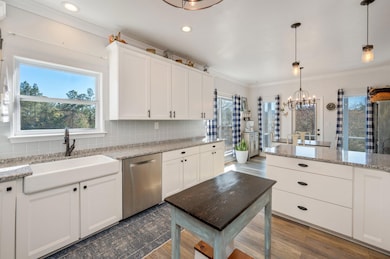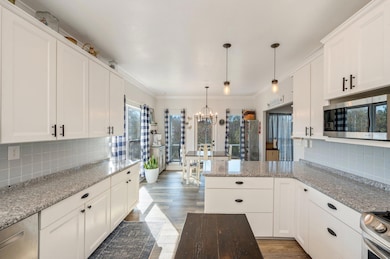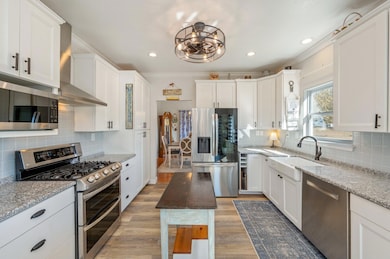746 Davidson Rd Defuniak Springs, FL 32433
Estimated payment $3,446/month
Highlights
- Barn
- 20 Acre Lot
- Main Floor Primary Bedroom
- Home fronts a creek
- Wooded Lot
- Screened Porch
About This Home
Country living offering 5 BR on 20 acres with a white sandy bottom creek, three large primary bedrooms each featuring its own bathroom, and an additional half bath, giving the perfect blend of comfort and function. The main floor offers 2 master suites. The home has a large kitchen with tons of cabinets and counterspace, dining area along with breakfast nook that offers views of deer and turkeys during the morning and afternoon. The upstairs offers a large screen porch off living room that stretches the entire home. The downstairs offers a large living room that walks out to back yard. Property includes 10+/- acres fenced, ready for cattle with an electric fence already in place. A large pole barn for storage for farm equipment as well as large, detached workshop. Paxton School district.
Property Details
Home Type
- Multi-Family
Est. Annual Taxes
- $1,594
Year Built
- Built in 2008
Lot Details
- 20 Acre Lot
- Lot Dimensions are 1325x632x1325x632
- Home fronts a creek
- Property fronts a county road
- Property fronts an easement
- Cul-De-Sac
- Street terminates at a dead end
- Cross Fenced
- Back Yard Fenced
- Wooded Lot
- The community has rules related to exclusive easements
Home Design
- Property Attached
- Slab Foundation
- Composition Shingle Roof
- Vinyl Trim
- Cement Board or Planked
Interior Spaces
- 4,400 Sq Ft Home
- 2-Story Property
- Shelving
- Ceiling Fan
- Fireplace
- Entrance Foyer
- Family Room
- Living Room
- Breakfast Room
- Dining Room
- Screened Porch
- Storage Room
- Fire and Smoke Detector
- Finished Basement
Kitchen
- Breakfast Bar
- Walk-In Pantry
- Gas Oven or Range
- Cooktop with Range Hood
- Microwave
- Ice Maker
- Dishwasher
- Kitchen Island
Flooring
- Laminate
- Tile
Bedrooms and Bathrooms
- 5 Bedrooms
- Primary Bedroom on Main
- Split Bedroom Floorplan
- En-Suite Primary Bedroom
- Dressing Area
- Separate Shower in Primary Bathroom
- Primary Bathroom includes a Walk-In Shower
Laundry
- Laundry Room
- Exterior Washer Dryer Hookup
Eco-Friendly Details
- Green Energy Fireplace or Wood Stove
Outdoor Features
- Balcony
- Patio
- Separate Outdoor Workshop
- Shed
- Rain Gutters
Schools
- Paxton Elementary And Middle School
- Paxton High School
Farming
- Barn
- Pasture
Utilities
- High Efficiency Air Conditioning
- Geothermal Heating and Cooling
- Propane
- Electric Water Heater
- Septic Tank
- Phone Available
- Satellite Dish
Listing and Financial Details
- Assessor Parcel Number 17-4N-20-29000-001-0151
Map
Home Values in the Area
Average Home Value in this Area
Tax History
| Year | Tax Paid | Tax Assessment Tax Assessment Total Assessment is a certain percentage of the fair market value that is determined by local assessors to be the total taxable value of land and additions on the property. | Land | Improvement |
|---|---|---|---|---|
| 2024 | $1,532 | $229,023 | -- | -- |
| 2023 | $1,532 | $222,412 | $0 | $0 |
| 2022 | $1,557 | $216,216 | $0 | $0 |
| 2021 | $1,574 | $209,761 | $0 | $0 |
| 2020 | $1,600 | $215,295 | $6,030 | $209,265 |
| 2019 | $1,548 | $202,263 | $0 | $0 |
| 2018 | $1,521 | $198,529 | $0 | $0 |
| 2017 | $1,489 | $194,487 | $0 | $0 |
| 2016 | $1,320 | $169,195 | $0 | $0 |
| 2015 | $1,332 | $168,037 | $0 | $0 |
| 2014 | $1,338 | $166,572 | $0 | $0 |
Property History
| Date | Event | Price | List to Sale | Price per Sq Ft | Prior Sale |
|---|---|---|---|---|---|
| 10/19/2025 10/19/25 | Price Changed | $629,900 | -8.7% | $143 / Sq Ft | |
| 07/21/2025 07/21/25 | For Sale | $689,900 | +130.4% | $157 / Sq Ft | |
| 08/11/2016 08/11/16 | Sold | $299,500 | 0.0% | $139 / Sq Ft | View Prior Sale |
| 06/26/2016 06/26/16 | Pending | -- | -- | -- | |
| 03/10/2016 03/10/16 | For Sale | $299,500 | -- | $139 / Sq Ft |
Purchase History
| Date | Type | Sale Price | Title Company |
|---|---|---|---|
| Warranty Deed | $299,500 | Mitchell Land & Title Inc | |
| Quit Claim Deed | -- | None Available |
Mortgage History
| Date | Status | Loan Amount | Loan Type |
|---|---|---|---|
| Open | $299,500 | VA |
Source: Emerald Coast Association of REALTORS®
MLS Number: 981362
APN: 17-4N-20-29000-001-0151
- 0 Jean Rd Unit MFRGC512409
- 0 0 Unit MFRO6286250
- 1.25 acres N Sally Jean Rd
- 260 Lee Ann Ln
- 81 Lee Ann Ln
- 240 Lee Ann Ln
- 290 Lee Ann Ln
- 1.25 Acres Granger Rd
- 163 Gregory Dean Ln
- 173 Gregory Dean Ln
- 197 Gregory Dean Ln
- 196 Gregory Dean Ln
- 174 Gregory Dean Ln
- 10712 U S 331
- 6837 County Highway 1087
- 10 Acres White Dog Ln
- 547 New Harmony Loop
- 0.46 Williams Rd
- 2848 Williams Rd
- 682 Williams Rd
- 3515 County Highway 2 A
- 126 Pansy Ln
- 63 Oleander Ave
- 456 Kings Lake Blvd
- 4555 Wolf Track Ridge Unit 6 AC
- 524 N Raphael Rd
- 534 N Raphael Rd
- 5374 Highview Dr
- 1136 10 Lake Dr
- 770 Lakeview Dr
- 157 Cora Rd
- 55 Cora Rd
- 2725 State Highway 83
- 4464 Goldfinch Way
- 4625 Canary Way
- 537 N 20th St Unit 31
- 145 Live Oak Ave W
- 10 S 12th St
- 346 Crescent Dr
- 720 E Nelson Ave

