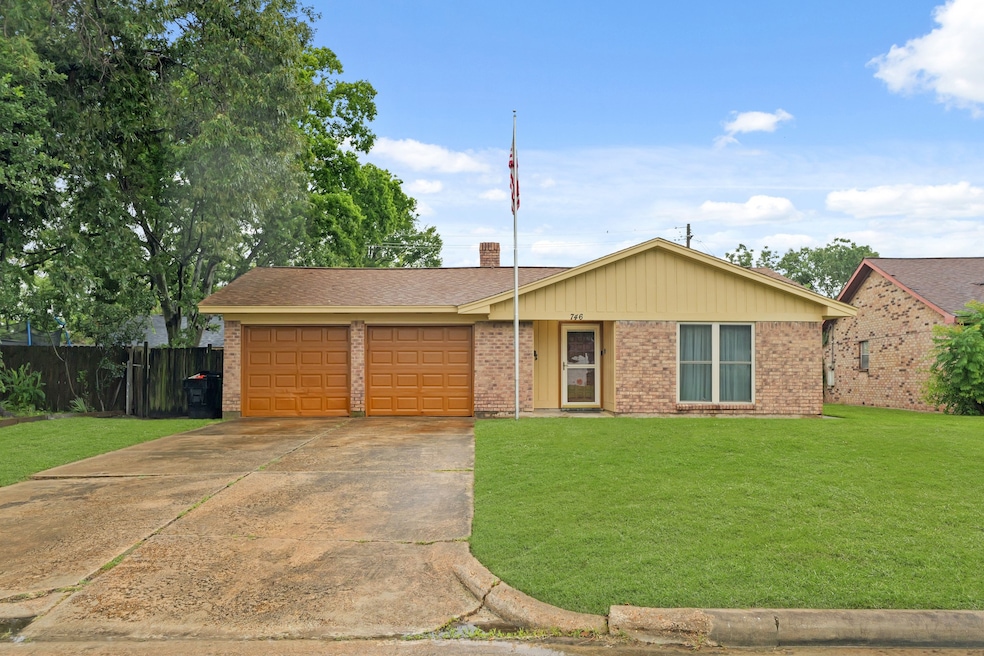
746 Fawn Dr Houston, TX 77015
North Shore NeighborhoodEstimated payment $1,584/month
Total Views
2,936
3
Beds
2
Baths
1,682
Sq Ft
$130
Price per Sq Ft
Highlights
- Traditional Architecture
- Sun or Florida Room
- 2 Car Attached Garage
- 1 Fireplace
- Family Room Off Kitchen
- Living Room
About This Home
Roomy And Reasonable. This one story 3-2-2 with sunroom. A perfect family room features brick fireplace with gas logs. The kitchen has freshly painted cabinets, a convenient pass-through to the family room. Large formal living/dining combo. Primary suite has walk-in closet. There are two additional bedrooms with ample closet space. A two car garage with work bench. Washer, Dryer & Refrigerator included. Recent vinyl flooring installed, fresh paint inside & out. Enjoy the nice sized backyard. Seller will make NO REPAIRS. Don't Wait Any Longer...Call Today!
Home Details
Home Type
- Single Family
Est. Annual Taxes
- $4,794
Year Built
- Built in 1965
Lot Details
- 8,083 Sq Ft Lot
Parking
- 2 Car Attached Garage
Home Design
- Traditional Architecture
- Brick Exterior Construction
- Slab Foundation
- Composition Roof
- Wood Siding
- Vinyl Siding
Interior Spaces
- 1,682 Sq Ft Home
- 1-Story Property
- Ceiling Fan
- 1 Fireplace
- Family Room Off Kitchen
- Living Room
- Dining Room
- Sun or Florida Room
- Utility Room
- Washer and Gas Dryer Hookup
Kitchen
- Electric Range
- Microwave
- Disposal
Flooring
- Tile
- Vinyl
Bedrooms and Bathrooms
- 3 Bedrooms
- 2 Full Bathrooms
Schools
- Cimarron Elementary School
- Cunningham Middle School
- North Shore Senior High School
Utilities
- Central Heating and Cooling System
- Heating System Uses Gas
Community Details
- Hidden Forest Sec 01 Subdivision
Map
Create a Home Valuation Report for This Property
The Home Valuation Report is an in-depth analysis detailing your home's value as well as a comparison with similar homes in the area
Home Values in the Area
Average Home Value in this Area
Tax History
| Year | Tax Paid | Tax Assessment Tax Assessment Total Assessment is a certain percentage of the fair market value that is determined by local assessors to be the total taxable value of land and additions on the property. | Land | Improvement |
|---|---|---|---|---|
| 2024 | $90 | $221,601 | $35,973 | $185,628 |
| 2023 | $4,141 | $214,778 | $35,973 | $178,805 |
| 2022 | $4,163 | $197,418 | $35,973 | $161,445 |
| 2021 | $4,065 | $172,910 | $35,973 | $136,937 |
| 2020 | $3,789 | $133,692 | $35,973 | $97,719 |
| 2019 | $3,615 | $121,479 | $33,037 | $88,442 |
| 2018 | $441 | $120,599 | $28,632 | $91,967 |
| 2017 | $3,198 | $113,764 | $22,025 | $91,739 |
| 2016 | $2,908 | $98,301 | $11,012 | $87,289 |
| 2015 | $490 | $98,301 | $11,012 | $87,289 |
| 2014 | $490 | $80,984 | $11,012 | $69,972 |
Source: Public Records
Property History
| Date | Event | Price | Change | Sq Ft Price |
|---|---|---|---|---|
| 08/13/2025 08/13/25 | Price Changed | $219,000 | -4.4% | $130 / Sq Ft |
| 07/11/2025 07/11/25 | For Sale | $229,000 | -- | $136 / Sq Ft |
Source: Houston Association of REALTORS®
Purchase History
| Date | Type | Sale Price | Title Company |
|---|---|---|---|
| Interfamily Deed Transfer | -- | None Available |
Source: Public Records
Similar Homes in Houston, TX
Source: Houston Association of REALTORS®
MLS Number: 28397978
APN: 0921020000016
Nearby Homes
- 12814 Orleans St
- 12917 Orleans St
- 12531 La Rochelle Dr
- 12523 Province Point Dr
- 826 Rosewick St
- 12534 Versailles Dr
- 603 Maple Way
- 618 Maple Way Unit A-B
- 515 Maple Way
- 12470 Chalmette St
- 13218 Indianapolis St
- 12447 Versailles Dr
- 806 Westmont Dr
- 12823 Labelle Ln
- 13206 Hollypark Dr
- 450 Rivergrove Dr
- 0 Province Point
- 12905 Woodforest Blvd Unit 103
- 12905 Woodforest Blvd Unit 606
- 13326 Joliet St
- 555 Normandy St
- 550 Normandy St
- 12523 Province Point Dr
- 13025 Joliet St
- 799 Normandy St
- 794 Normady St
- 543 Rivergrove Dr
- 12654 Stillington Dr
- 333 Normandy St
- 12905 Woodforest Blvd Unit 404
- 12905 Woodforest Blvd Unit 601
- 12955 Woodforest Bl Unit 76
- 12955 Woodforest Blvd Unit 24
- 12955 Woodforest Blvd Unit 74
- 12955 Woodforest Blvd Unit 3
- 263 Wood Loop St
- 13351 Oak Leaf Ln
- 12411 Wood Forest Dr
- 13409 Granada St Unit A
- 12723 Old Pine Ln






