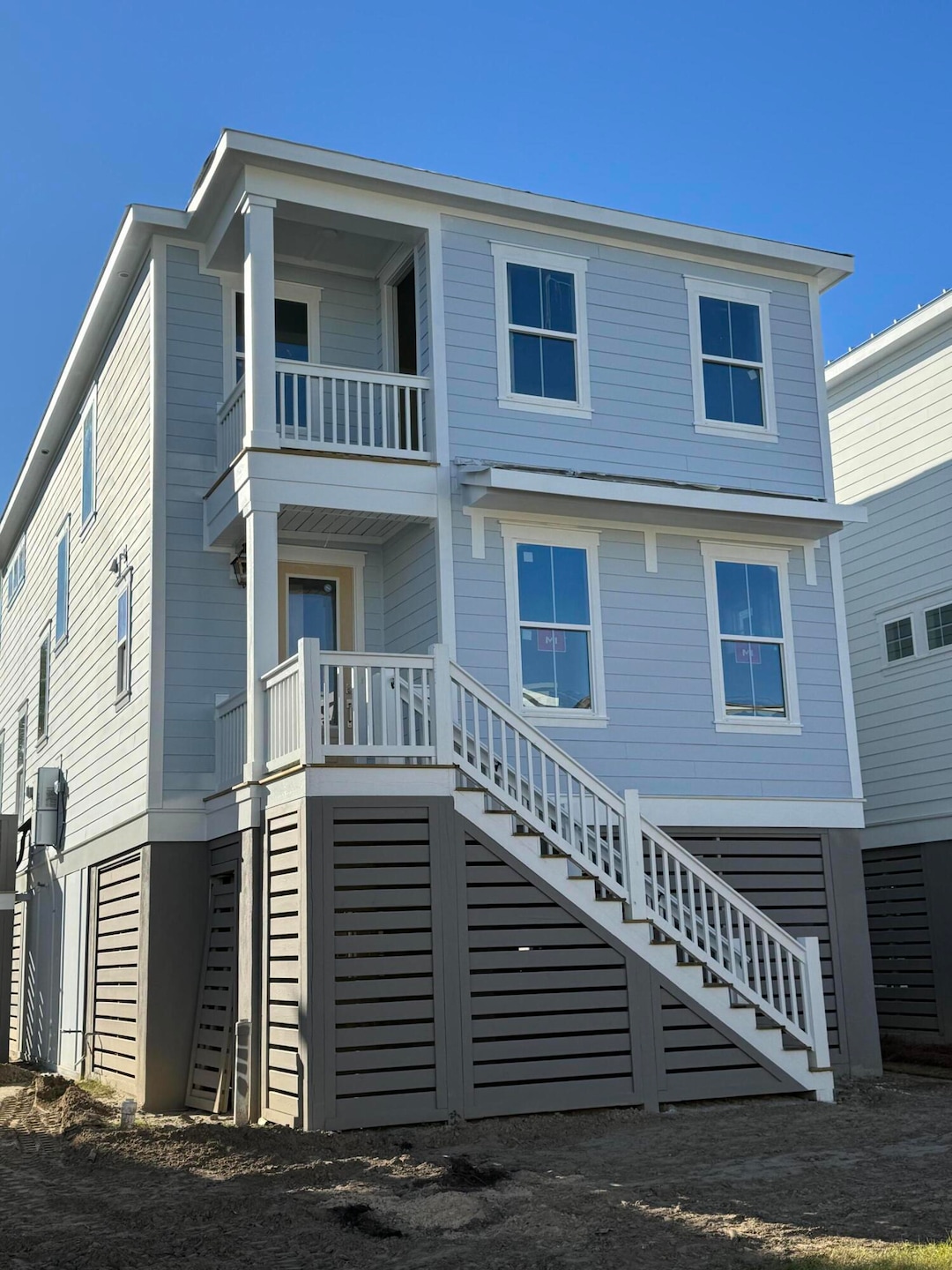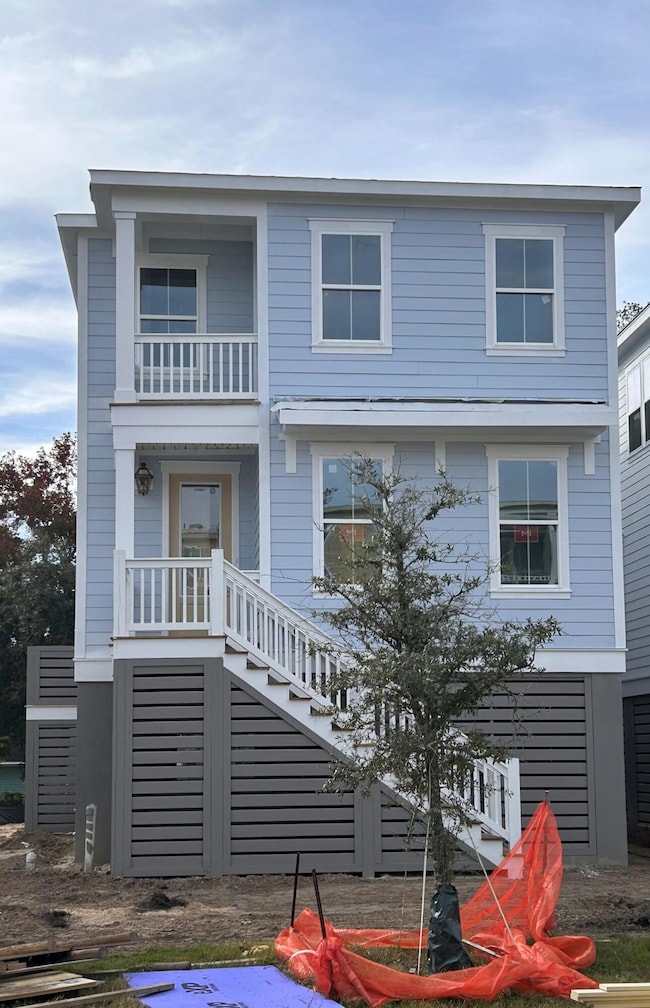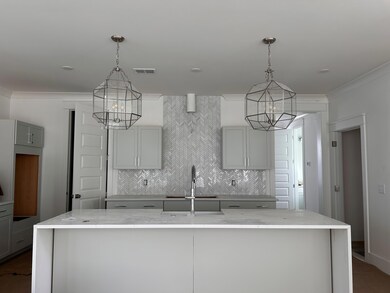746 Minton Rd James Island, SC 29412
James Island NeighborhoodEstimated payment $5,903/month
Highlights
- Under Construction
- Home Energy Rating Service (HERS) Rated Property
- Wood Flooring
- Murray-LaSaine Montessori School Rated A-
- Charleston Architecture
- Sun or Florida Room
About This Home
UNDER CONSTRUCTION: HOMESITE 34The Bennett floorplan: Nestled in the heart of James Island and situated in a pocket style community, this beautifully crafted Drive under home is designed with thoughtful craftsmanship and sophisticated finishes throughout. This open concept floorplan features a gourmet kitchen, a great room with a fireplace, a sunroom and a screened porch! There is even a room in the front that could be used as an in-home office! Upstairs you will find the Primary bedroom with a beautiful balcony off the rear, along with the other 2 other bedrooms! This home has been thoughtfully designed completely from the studs to the crown molding, making this platinum series home, a beautiful turn key property in the heart of James Island.Estimated Completion; Fall 2025
Home Details
Home Type
- Single Family
Year Built
- Built in 2025 | Under Construction
HOA Fees
- $100 Monthly HOA Fees
Parking
- 2 Car Attached Garage
- Garage Door Opener
Home Design
- Charleston Architecture
- Raised Foundation
- Slab Foundation
- Metal Roof
- Cement Siding
Interior Spaces
- 2,506 Sq Ft Home
- 2-Story Property
- Crown Molding
- High Ceiling
- Ceiling Fan
- Gas Log Fireplace
- Window Treatments
- Great Room with Fireplace
- Combination Dining and Living Room
- Sun or Florida Room
- Utility Room with Study Area
Kitchen
- Built-In Gas Oven
- Gas Cooktop
- Range Hood
- Microwave
- Dishwasher
- Kitchen Island
- Disposal
Flooring
- Wood
- Ceramic Tile
Bedrooms and Bathrooms
- 3 Bedrooms
- Walk-In Closet
Laundry
- Laundry Room
- Washer and Electric Dryer Hookup
Outdoor Features
- Balcony
- Covered Patio or Porch
- Rain Gutters
Schools
- Harbor View Elementary School
- Camp Road Middle School
- James Island Charter High School
Utilities
- Central Air
- Heating Available
- Tankless Water Heater
Additional Features
- Home Energy Rating Service (HERS) Rated Property
- 3,920 Sq Ft Lot
Listing and Financial Details
- Home warranty included in the sale of the property
Community Details
Overview
- Built by Dream Finders Homes
- Central Park Subdivision
Recreation
- Trails
Map
Home Values in the Area
Average Home Value in this Area
Property History
| Date | Event | Price | List to Sale | Price per Sq Ft | Prior Sale |
|---|---|---|---|---|---|
| 10/10/2025 10/10/25 | Sold | $1,107,990 | 0.0% | $442 / Sq Ft | View Prior Sale |
| 10/07/2025 10/07/25 | Off Market | $1,107,990 | -- | -- | |
| 09/28/2025 09/28/25 | Price Changed | $1,107,990 | -3.1% | $442 / Sq Ft | |
| 08/11/2025 08/11/25 | Price Changed | $1,142,990 | 0.0% | $456 / Sq Ft | |
| 08/10/2025 08/10/25 | Price Changed | $1,142,990 | 0.0% | $456 / Sq Ft | |
| 08/10/2025 08/10/25 | Price Changed | $1,143,296 | 0.0% | $456 / Sq Ft | |
| 07/19/2025 07/19/25 | Price Changed | $1,143,296 | -0.1% | $456 / Sq Ft | |
| 06/23/2025 06/23/25 | For Sale | $1,144,656 | -- | $457 / Sq Ft |
Source: CHS Regional MLS
MLS Number: 25014515
- 748 Minton Rd
- 744 Minton Rd
- 750 Minton Rd
- 752 Minton Rd
- 720 Minton Rd
- 716 Minton Rd
- 722 Minton Rd
- 714 Minton Rd
- 710 Minton Rd
- Harden Plan at Central Park
- Avondale III Plan at Central Park
- Bennett Plan at Central Park
- Monroe Plan at Central Park
- Amberly Plan at Central Park
- Branham Plan at Central Park
- Bristol Plan at Central Park
- Vendue Plan at Central Park
- 00 Flint St
- 740 Minton Rd
- 1755 Central Park Rd Unit 7206
- 1755 Central Park Rd Unit 7114
- 1743 Central Park Rd
- 1954 Weeping Cypress Dr
- 1804 Parkland Preserve Ln
- 1617 Lamplighter Ln
- 550 Harbor Cove Ln
- 286 Fleming Rd Unit C
- 24 Wyecreek Ave
- 3 Sawgrass Rd
- 1812 Telfair Way Unit 1812
- 1424 Telfair Way Unit 1424
- 2037 Telfair Way Unit 2037
- 779 Riverland Dr
- 700 Daniel Ellis Dr Unit 12303
- 1612 Means St
- 700 Daniel Ellis Dr Unit 3208
- 1522 Theresa Dr
- 202 Promenade Vista St Unit 2200.1406869
- 202 Promenade Vista St Unit 1208.1406868
- 202 Promenade Vista St Unit 2304.1406871







