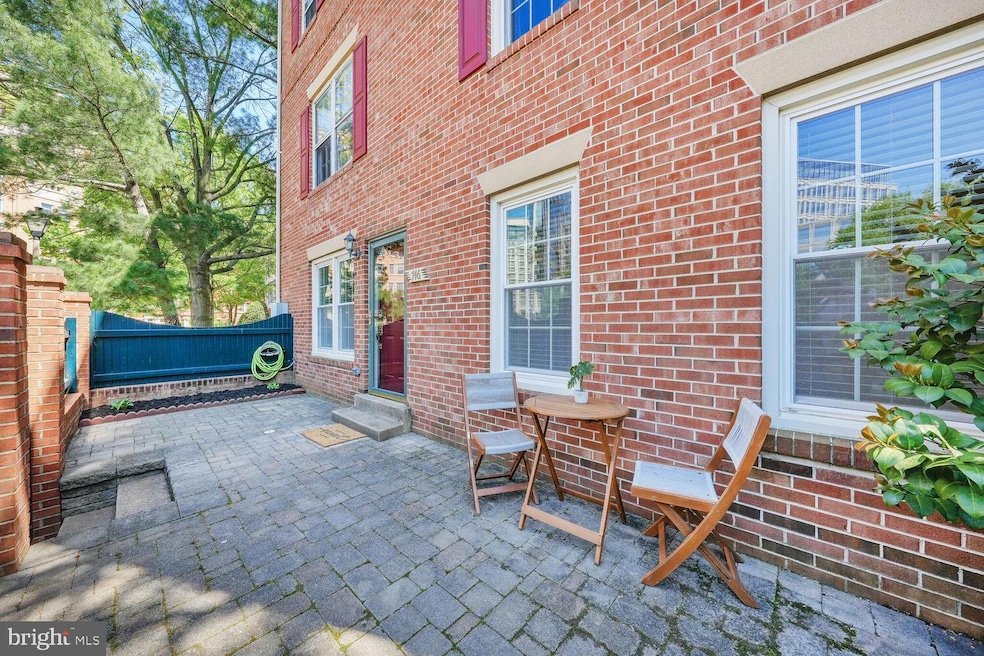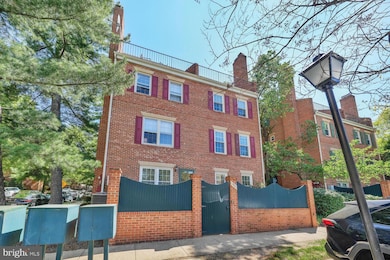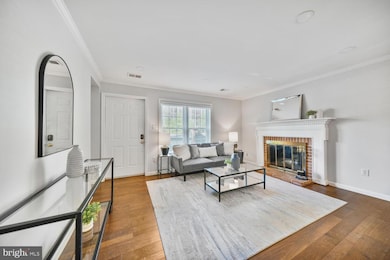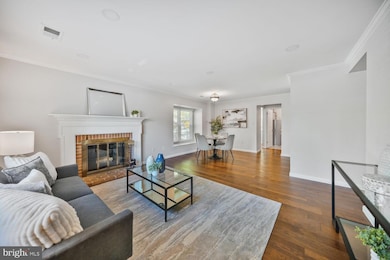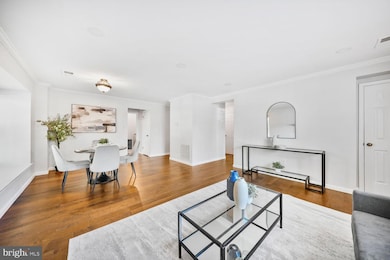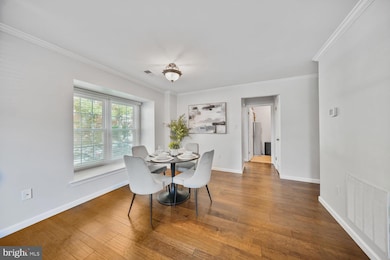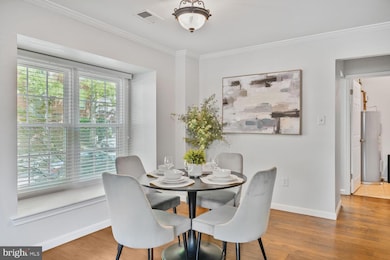
746 N Vermont St Unit 1 Arlington, VA 22203
Bluemont NeighborhoodHighlights
- Open Floorplan
- Engineered Wood Flooring
- 1 Fireplace
- Ashlawn Elementary School Rated A
- Main Floor Bedroom
- Patio
About This Home
As of May 2025Offers will be reviewed Tuesday at noon. Welcome to this beautifully updated 2-bedroom, 2-bath condo that lives like a home, complete with your very own private terrace. Ideally located just four blocks from the Ballston Metro, this residence offers the perfect blend of comfort, style, and convenience.Step inside to rich dark hardwood floors that lead you into a spacious living room anchored by a cozy wood-burning fireplace. A separate dining area offers the perfect setting for entertaining or everyday meals. The kitchen has stainless steel appliances, elegant cabinetry, and warm brown Corian countertops.The spacious owner’s suite features brand new carpet, two generous closets, and a private en-suite bath. The second bedroom also has new carpet, two closets, and easy access to the second full bathroom, conveniently located just outside in the hallway. You’ll also love the full-sized laundry room with side-by-side washer and dryer—an uncommon perk in condo living.Step out onto your private terrace to unwind or entertain with views overlooking vibrant Ballston. One assigned parking space (#2) is included.With low condo fees, a quiet, homey feel, and none of the usual condo hassles, this is truly a hidden gem. Just two blocks from Ballston Quarter, across the street from Target and Total Wine, and moments to everything Arlington has to offer—this location is A+.
Last Agent to Sell the Property
Real Broker, LLC License #0225080651 Listed on: 04/24/2025

Property Details
Home Type
- Condominium
Est. Annual Taxes
- $6,504
Year Built
- Built in 1982
HOA Fees
- $462 Monthly HOA Fees
Home Design
- Brick Exterior Construction
Interior Spaces
- 1,143 Sq Ft Home
- Property has 1 Level
- Open Floorplan
- Recessed Lighting
- 1 Fireplace
- Combination Dining and Living Room
- Engineered Wood Flooring
Kitchen
- Electric Oven or Range
- Built-In Microwave
- Dishwasher
- Disposal
Bedrooms and Bathrooms
- 2 Main Level Bedrooms
- 2 Full Bathrooms
Laundry
- Laundry in unit
- Dryer
- Washer
Parking
- Assigned parking located at #2
- Parking Lot
- Off-Street Parking
- 1 Assigned Parking Space
Schools
- Washington Lee High School
Utilities
- Central Heating and Cooling System
- Electric Water Heater
Additional Features
- Patio
- Property is in excellent condition
Listing and Financial Details
- Assessor Parcel Number 13-021-029
Community Details
Overview
- Association fees include snow removal, parking fee, trash, lawn maintenance
- Low-Rise Condominium
- Ballston Mews I Condos
- Ballston Mews I Community
- Ballston Mews I Subdivision
Amenities
- Common Area
Pet Policy
- Dogs and Cats Allowed
Ownership History
Purchase Details
Home Financials for this Owner
Home Financials are based on the most recent Mortgage that was taken out on this home.Purchase Details
Home Financials for this Owner
Home Financials are based on the most recent Mortgage that was taken out on this home.Similar Homes in Arlington, VA
Home Values in the Area
Average Home Value in this Area
Purchase History
| Date | Type | Sale Price | Title Company |
|---|---|---|---|
| Deed | $545,000 | None Available | |
| Warranty Deed | $475,000 | -- |
Mortgage History
| Date | Status | Loan Amount | Loan Type |
|---|---|---|---|
| Open | $463,250 | New Conventional | |
| Previous Owner | $334,000 | New Conventional | |
| Previous Owner | $368,000 | New Conventional | |
| Previous Owner | $23,700 | Stand Alone Second | |
| Previous Owner | $380,000 | New Conventional | |
| Previous Owner | $200,000 | Credit Line Revolving |
Property History
| Date | Event | Price | Change | Sq Ft Price |
|---|---|---|---|---|
| 05/14/2025 05/14/25 | Sold | $718,000 | +2.6% | $628 / Sq Ft |
| 04/24/2025 04/24/25 | For Sale | $699,900 | 0.0% | $612 / Sq Ft |
| 10/21/2022 10/21/22 | Rented | $3,000 | 0.0% | -- |
| 10/12/2022 10/12/22 | Price Changed | $3,000 | -6.3% | $3 / Sq Ft |
| 10/05/2022 10/05/22 | For Rent | $3,200 | 0.0% | -- |
| 06/26/2017 06/26/17 | Pending | -- | -- | -- |
| 06/22/2017 06/22/17 | For Sale | $545,000 | -- | $477 / Sq Ft |
Tax History Compared to Growth
Tax History
| Year | Tax Paid | Tax Assessment Tax Assessment Total Assessment is a certain percentage of the fair market value that is determined by local assessors to be the total taxable value of land and additions on the property. | Land | Improvement |
|---|---|---|---|---|
| 2025 | $6,504 | $629,600 | $75,400 | $554,200 |
| 2024 | $6,504 | $629,600 | $75,400 | $554,200 |
| 2023 | $5,533 | $537,200 | $75,400 | $461,800 |
| 2022 | $5,533 | $537,200 | $75,400 | $461,800 |
| 2021 | $5,533 | $537,200 | $75,400 | $461,800 |
| 2020 | $5,512 | $537,200 | $45,700 | $491,500 |
| 2019 | $5,461 | $532,300 | $45,700 | $486,600 |
| 2018 | $5,355 | $532,300 | $45,700 | $486,600 |
| 2017 | $5,259 | $522,800 | $45,700 | $477,100 |
| 2016 | $4,956 | $500,100 | $45,700 | $454,400 |
| 2015 | $4,981 | $500,100 | $45,700 | $454,400 |
| 2014 | $4,496 | $451,400 | $45,700 | $405,700 |
Agents Affiliated with this Home
-

Seller's Agent in 2025
Shawn Battle
Real Broker, LLC
(703) 999-8108
4 in this area
212 Total Sales
-

Seller Co-Listing Agent in 2025
Patricia Gil
Real Broker, LLC
(703) 906-0292
2 in this area
37 Total Sales
-

Buyer's Agent in 2025
Rick Bosl
KW Metro Center
(703) 980-3027
1 in this area
66 Total Sales
-

Seller's Agent in 2017
Maria Fernandez Moore
Compass
(330) 806-6404
2 in this area
107 Total Sales
Map
Source: Bright MLS
MLS Number: VAAR2056332
APN: 13-021-029
- 711 N Wakefield St
- 790 N Wakefield St
- 611 N Tazewell St
- 600 A N Tazewell St
- 851 N Glebe Rd Unit 415
- 851 N Glebe Rd Unit 1712
- 851 N Glebe Rd Unit 409
- 851 N Glebe Rd Unit 718
- 851 N Glebe Rd Unit 1304
- 851 N Glebe Rd Unit 1413
- 851 N Glebe Rd Unit 1418
- 851 N Glebe Rd Unit 601
- 851 N Glebe Rd Unit 1209
- 851 N Glebe Rd Unit 406
- 851 N Glebe Rd Unit 1407
- 809 N Abingdon St
- 900 N Taylor St Unit 2006
- 900 N Taylor St Unit 616
- 900 N Taylor St Unit 1111
- 900 N Taylor St Unit 1416
