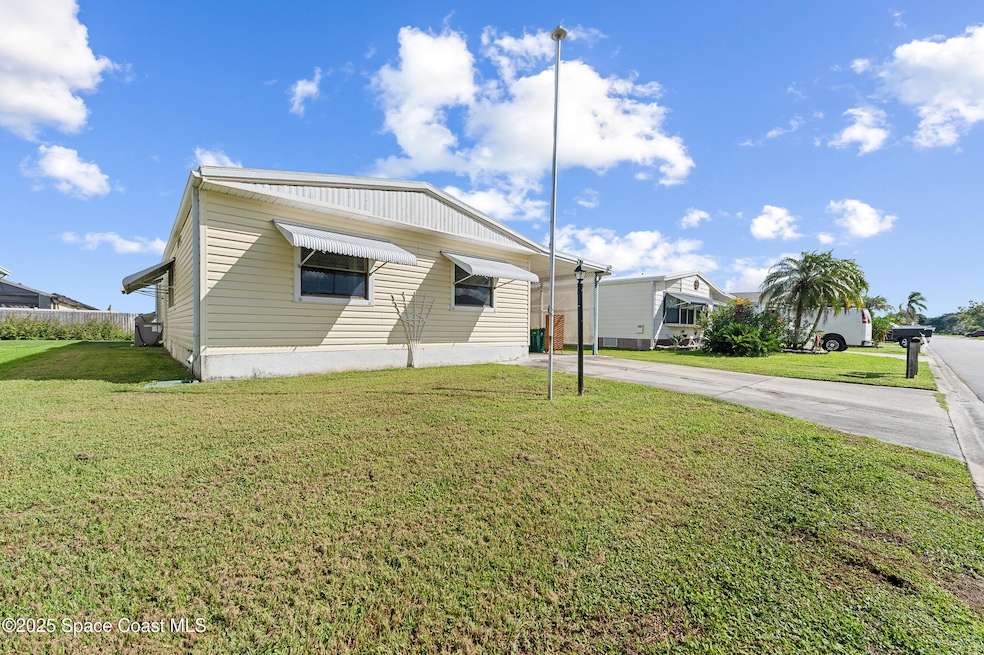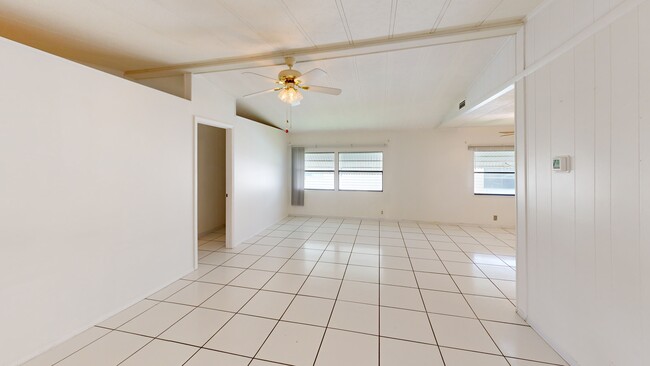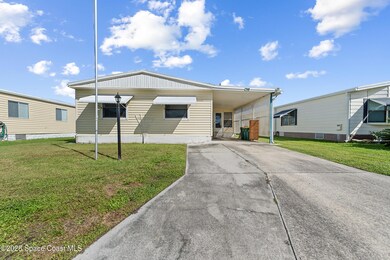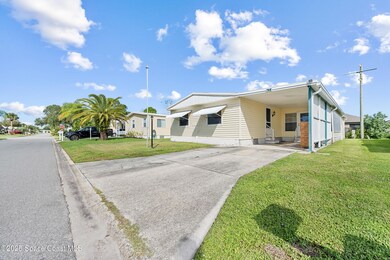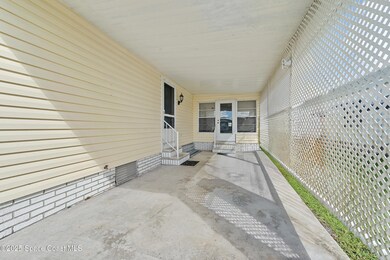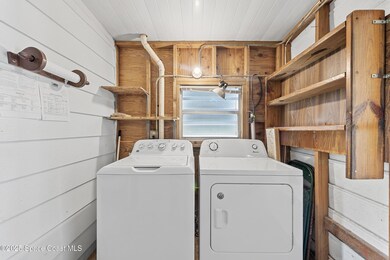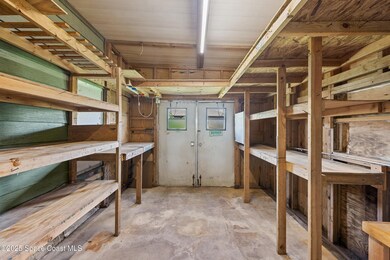
746 Periwinkle Cir Sebastian, FL 32976
Barefoot Bay NeighborhoodEstimated payment $1,058/month
Highlights
- Hot Property
- Eat-In Kitchen
- Living Room
- No HOA
- Views
- Laundry Room
About This Home
This freshly painted 3-bedroom, 2-bath home features a spacious living area and a large sunroom, perfect for relaxing or entertaining. An attached utility workshop offers extra storage space, and the washer and dryer are included. Community amenities include a clubhouse, pool, beach access, shuffleboard, tennis courts, and sidewalks. Move-in ready and full of charm!
Open House Schedule
-
Saturday, November 22, 202510:00 am to 12:00 pm11/22/2025 10:00:00 AM +00:0011/22/2025 12:00:00 PM +00:00Add to Calendar
Property Details
Home Type
- Mobile/Manufactured
Est. Annual Taxes
- $2,645
Year Built
- Built in 1982
Lot Details
- 4,356 Sq Ft Lot
- Lot Dimensions are 50x80
- South Facing Home
Parking
- 1 Carport Space
Home Design
- Membrane Roofing
- Vinyl Siding
Interior Spaces
- 1,380 Sq Ft Home
- 1-Story Property
- Living Room
- Dining Room
- Tile Flooring
- Property Views
Kitchen
- Eat-In Kitchen
- Electric Range
Bedrooms and Bathrooms
- 3 Bedrooms
- Split Bedroom Floorplan
- 2 Full Bathrooms
Laundry
- Laundry Room
- Laundry on main level
- Dryer
- Washer
Schools
- Sunrise Elementary School
- Southwest Middle School
- Bayside High School
Additional Features
- Double Wide
- Central Heating and Cooling System
Listing and Financial Details
- Assessor Parcel Number 30 3810-Js-70-3
Community Details
Overview
- No Home Owners Association
- Barefoot Bay Unit 2 Part 10 Subdivision
Pet Policy
- Pets Allowed
Matterport 3D Tour
Map
Home Values in the Area
Average Home Value in this Area
Property History
| Date | Event | Price | List to Sale | Price per Sq Ft |
|---|---|---|---|---|
| 11/07/2025 11/07/25 | For Sale | $159,000 | 0.0% | $115 / Sq Ft |
| 11/05/2025 11/05/25 | Pending | -- | -- | -- |
| 10/16/2025 10/16/25 | For Sale | $159,000 | -- | $115 / Sq Ft |
About the Listing Agent

I am a successful full-time Realtor with over eight years of experience in the purchase and selling of both residential and commercial properties. I understand that the purchase or selling of a property can be a stressful process, especially in these uncertain times. It is my commitment to personally walk all my clients through every step of the process. I never want my clients to feel as if they are in the dark, uninformed, or unsure. I feel that communicating is the key to a great
Heather's Other Listings
Source: Space Coast MLS (Space Coast Association of REALTORS®)
MLS Number: 1060993
APN: 30-38-10-JS-00070.0-0003.00
- 741 Periwinkle Cir
- 7218 Mooring Way
- 723 Hyacinth Cir
- 720 Periwinkle Cir
- 705 Hyacinth Cir
- 815 Bougainvillea Cir
- 717 Wedelia Dr
- 6784 Topaz Dr
- 6951 Cameo Dr
- 821 Bougainvillea Cir
- 836 Hyacinth Cir Unit 2
- 1311 Gardenia Dr
- 618 Bougainvillea Cir
- 6950 Cameo Dr
- 641 Hyacinth Cir
- 711 Amaryllis Dr
- 903 Bougainvillea Cir
- 901 Oleander Cir
- 729 Gladiolus Dr
- 714 Amaryllis Dr
- 7144 Topaz Dr
- 1110 Indigo Dr
- 1126 Barefoot Cir
- 886 Pecan Cir
- 522 Egret Cir
- 561 Dolphin Cir
- 5845 Garretts Rd
- 8520 US Highway 1 Unit H12
- 8520 Highway 1 Unit 12
- 7508 Tourmaline Dr
- 135 Aquarina Blvd
- 808 Aquarina Blvd
- 102 Caledonia Dr
- 7647 Kiawah Way
- 3955 Fooshe Ave
- 130 Warsteiner Way Unit 204
- 130 Warsteiner Way Unit 401
- 4055 Palm Ave
- 8517 S Highway A1a
- 8519 S Highway A1a
