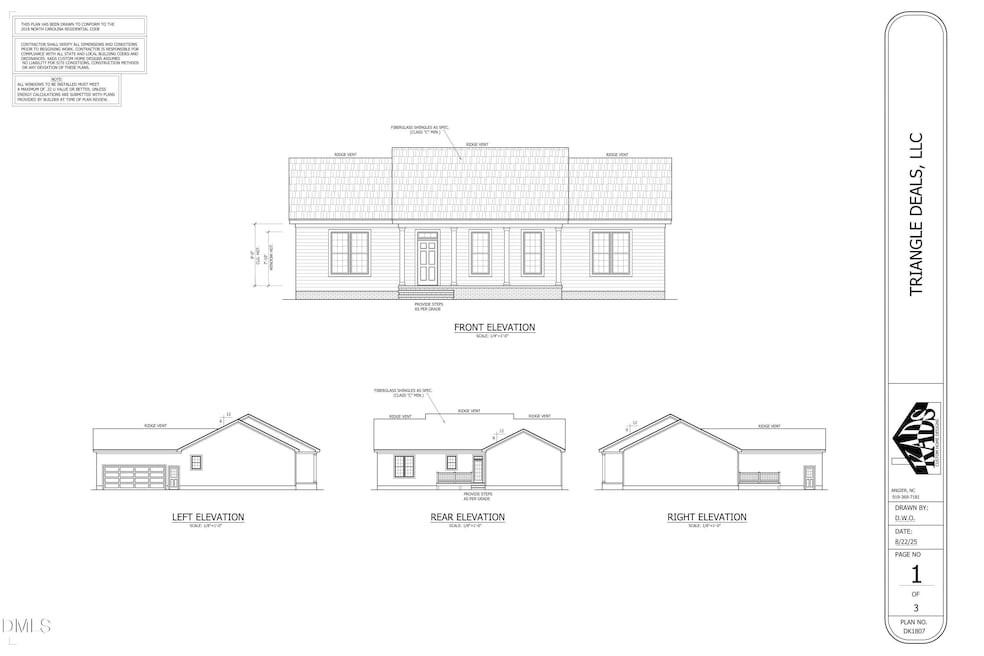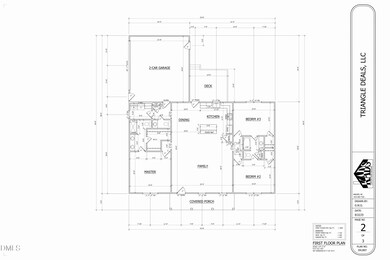746 Rivers Edge Pkwy Roanoke Rapids, NC 27870
Estimated payment $1,842/month
Total Views
21,794
3
Beds
2.5
Baths
1,807
Sq Ft
$194
Price per Sq Ft
Highlights
- New Construction
- No HOA
- Cooling Available
- Traditional Architecture
- 2 Car Attached Garage
- 1-Story Property
About This Home
New construction presale opportunity on beautiful lot.
Home Details
Home Type
- Single Family
Year Built
- Built in 2025 | New Construction
Parking
- 2 Car Attached Garage
Home Design
- Home is estimated to be completed on 4/3/26
- Traditional Architecture
- Shingle Roof
Interior Spaces
- 1,807 Sq Ft Home
- 1-Story Property
Bedrooms and Bathrooms
- 3 Bedrooms
Schools
- William L Manning Elementary School
- Chaloner Middle School
- Roanoke Rapids High School
Additional Features
- 0.53 Acre Lot
- Cooling Available
Community Details
- No Home Owners Association
- Rivers Edge Subdivision
Listing and Financial Details
- Assessor Parcel Number 0920303
Map
Create a Home Valuation Report for This Property
The Home Valuation Report is an in-depth analysis detailing your home's value as well as a comparison with similar homes in the area
Home Values in the Area
Average Home Value in this Area
Tax History
| Year | Tax Paid | Tax Assessment Tax Assessment Total Assessment is a certain percentage of the fair market value that is determined by local assessors to be the total taxable value of land and additions on the property. | Land | Improvement |
|---|---|---|---|---|
| 2025 | $1 | $9,300 | $9,300 | $0 |
| 2024 | $1 | $9,300 | $9,300 | $0 |
| 2023 | $492 | $30,700 | $30,700 | $0 |
| 2022 | $502 | $30,700 | $30,700 | $0 |
| 2021 | $492 | $30,700 | $30,700 | $0 |
| 2020 | $499 | $30,700 | $30,700 | $0 |
| 2019 | $630 | $38,300 | $38,300 | $0 |
| 2018 | $630 | $38,300 | $38,300 | $0 |
| 2017 | $622 | $38,300 | $38,300 | $0 |
| 2016 | $634 | $38,300 | $38,300 | $0 |
| 2015 | $603 | $38,300 | $38,300 | $0 |
| 2014 | $1,326 | $87,600 | $87,600 | $0 |
Source: Public Records
Property History
| Date | Event | Price | List to Sale | Price per Sq Ft | Prior Sale |
|---|---|---|---|---|---|
| 09/18/2025 09/18/25 | For Sale | $350,000 | +2233.3% | $194 / Sq Ft | |
| 04/29/2024 04/29/24 | Sold | $15,000 | -25.0% | -- | View Prior Sale |
| 04/05/2024 04/05/24 | Pending | -- | -- | -- | |
| 12/18/2023 12/18/23 | Price Changed | $20,000 | -20.0% | -- | |
| 11/30/2023 11/30/23 | For Sale | $25,000 | +78.6% | -- | |
| 12/14/2012 12/14/12 | Sold | $14,000 | -88.8% | -- | View Prior Sale |
| 11/16/2012 11/16/12 | Pending | -- | -- | -- | |
| 11/28/2009 11/28/09 | For Sale | $124,900 | -- | -- |
Source: Doorify MLS
Purchase History
| Date | Type | Sale Price | Title Company |
|---|---|---|---|
| Quit Claim Deed | -- | None Listed On Document | |
| Deed | $15,000 | None Listed On Document | |
| Deed | -- | -- | |
| Quit Claim Deed | -- | -- | |
| Gift Deed | -- | -- | |
| Warranty Deed | $659,500 | None Available |
Source: Public Records
Source: Doorify MLS
MLS Number: 10122733
APN: 09-20303
Nearby Homes
- 748 Rivers Edge Pkwy
- Taft Plan at Canal Walk
- Roosevelt Plan at Canal Walk
- Jefferson Plan at Canal Walk
- Monroe Plan at Canal Walk
- 738 Rivers Edge Pkwy
- 755 Rivers Edge Pkwy
- 764 Rivers Edge Pkwy
- 768 Rivers Edge Pkwy
- 769 Rivers Edge Pkwy
- 779 Rivers Edge Pkwy
- 770 Rivers Edge Pkwy
- 783 Rivers Edge Pkwy
- 772 Rivers Edge Pkwy
- 784 Rivers Edge Pkwy
- 786 Rivers Edge Pkwy
- 782 Rivers Edge Pkwy
- 785 Rivers Edge Pkwy
- 780 Rivers Edge Pkwy
- 778 Rivers Edge Pkwy


