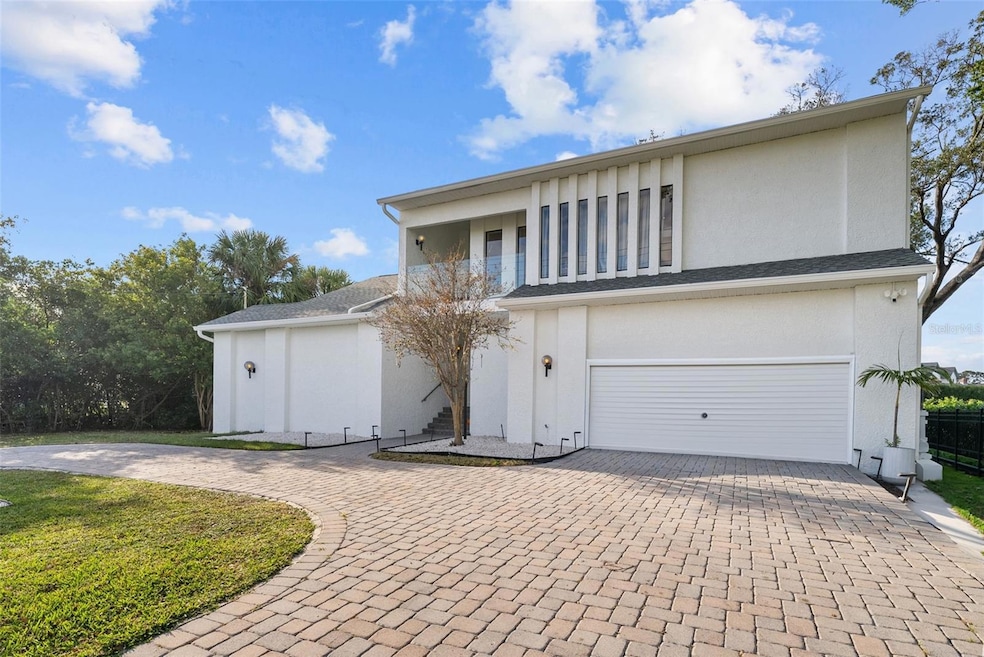746 S Davis Blvd Tampa, FL 33606
Davis Islands NeighborhoodHighlights
- Airport or Runway
- Dock made with wood
- Canal View
- Gorrie Elementary School Rated A-
- Open Floorplan
- Wood Flooring
About This Home
Davis Islands single family home for rent fully furnished! This home is centrally located towards the end of the Island and across from the Davis Islands airport and offers sweeping views of green space and bike/walking trails. This two story home has been tastefully updated with an open and airy floorplan. The downstairs includes a fully furnished living room space complete with a sofa, ottoman, baby grand piano, wall mounted flat screen TV and built in desk. The updated kitchen that opens up to both the dining area and living room features 4 chairs along with large built in dining table, sub zero fridge with freezer drawers, warming drawer, oven, and dishwasher. The downstairs laundry room is fully equipped with a full size washing machine and dryer. Downstairs you will also find a spacious master retreat, complete with a king size bed, nightstand, bench with additional storage, wall mounted TV and safe. The master bathroom is generously sized and includes a large shower/free standing tub area with a window conveniently placed in front of the soaking tub for ultimate relaxation! The master bedroom also has sliding doors leading out to the expansive screened in patio area which wraps around the exterior of the home and features stunning canal views. This outdoor patio is also furnished and includes a large outdoor dining table with six chairs-- perfect for entertaining on mild Florida nights!
The upstairs boasts 3 full bedrooms that are also fully furnished. Two of the bedrooms contain full size beds and the third has a queen size bed. The first bedroom upstairs has a balcony with expansive views of the airport. Additional amenities include a 2-3 person fishing kayak and plentiful garage storage.
Don't miss your chance to rent a luxury, fully furnished home in one of the most desirable neighborhoods in South Tampa providing easy access to shopping, dining, Tampa General Hospital, Bayshore Blvd and downtown Tampa! Rent includes all furnishing, landscaping and pest control. Pets allowed with additional deposit and owner approval.
Listing Agent
SMITH & ASSOCIATES REAL ESTATE Brokerage Phone: 813-839-3800 License #685230 Listed on: 08/11/2025

Co-Listing Agent
SMITH & ASSOCIATES REAL ESTATE Brokerage Phone: 813-839-3800 License #396033
Home Details
Home Type
- Single Family
Est. Annual Taxes
- $12,298
Year Built
- Built in 1989
Lot Details
- 6,700 Sq Ft Lot
- Property fronts a saltwater canal
- South Facing Home
- Fenced
- Landscaped
- Irrigation Equipment
Parking
- 2 Car Attached Garage
- Ground Level Parking
- Garage Door Opener
- On-Street Parking
- Off-Street Parking
Home Design
- Bi-Level Home
Interior Spaces
- 1,783 Sq Ft Home
- Open Floorplan
- Furnished
- Built-In Features
- High Ceiling
- Ceiling Fan
- Skylights
- Drapes & Rods
- Great Room
- Family Room Off Kitchen
- Dining Room
- Loft
- Inside Utility
- Canal Views
- Home Security System
Kitchen
- Eat-In Kitchen
- Built-In Oven
- Cooktop with Range Hood
- Recirculated Exhaust Fan
- Dishwasher
- Solid Surface Countertops
- Solid Wood Cabinet
- Disposal
Flooring
- Wood
- Tile
Bedrooms and Bathrooms
- 4 Bedrooms
- Primary Bedroom on Main
- Walk-In Closet
Laundry
- Laundry Room
- Dryer
- Washer
Outdoor Features
- Access to Saltwater Canal
- Seawall
- Dock made with wood
- Covered Patio or Porch
- Exterior Lighting
- Rain Gutters
Location
- Flood Zone Lot
- Flood Insurance May Be Required
Schools
- Gorrie Elementary School
- Wilson Middle School
- Plant High School
Utilities
- Central Heating and Cooling System
- Thermostat
- Natural Gas Connected
- Tankless Water Heater
- High Speed Internet
- Phone Available
- Cable TV Available
Listing and Financial Details
- Residential Lease
- Security Deposit $11,000
- Property Available on 2/5/25
- The owner pays for pest control, sewer, trash collection
- 12-Month Minimum Lease Term
- $50 Application Fee
- 8 to 12-Month Minimum Lease Term
- Assessor Parcel Number A-36-29-18-509-000074-00004.0
Community Details
Overview
- No Home Owners Association
- Davis Islands Pb10 Pg52 To 57 Subdivision
Amenities
- Airport or Runway
Recreation
- Tennis Courts
- Community Playground
- Park
Pet Policy
- Pet Deposit $500
- 1 Pet Allowed
- $500 Pet Fee
- Breed Restrictions
Map
Source: Stellar MLS
MLS Number: TB8414701
APN: A-36-29-18-509-000074-00004.0
- 690 Geneva Place
- 620 Marmora Ave
- 804 S Davis Blvd
- 637 Jamaica Ave
- 631 Hudson Ave
- 648 Geneva Place
- 621 Hudson Ave
- 650 Geneva Place
- 628 Bosphorous Ave
- 818 S Davis Blvd
- 545 Suwanee Cir
- 664 Geneva Place
- 660 Geneva Place
- 706 S Davis Blvd
- 610 Ontario Ave
- 593 Marmora Ave
- 614 Ontario Ave
- 631 Luzon Ave
- 605 Bosphorous Ave
- 572 Marmora Ave
- 650 Geneva Place
- 603 Marmora Ave
- 593 Marmora Ave
- 610 Luzon Ave
- 473 Severn Ave
- 524 Columbia Dr
- 109 Huron Ave
- 411 Danube Ave Unit A14
- 411 Danube Ave Unit A13
- 411 Danube Ave Unit A6
- 411 Danube Ave Unit A10
- 411 Danube Ave Unit A9
- 411 Danube Ave
- 402 Channel Dr
- 306 Danube Ave Unit 1
- 588 Riviera Dr
- 232 Columbia Dr
- 203 Como St Unit 2
- 211 Danube Ave Unit 6
- 211 Danube Ave Unit 3






