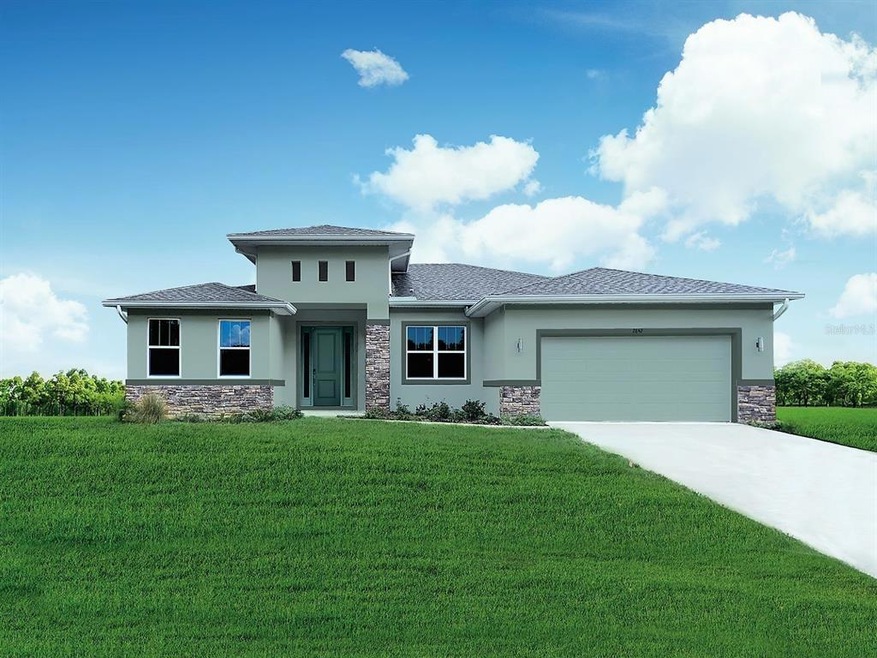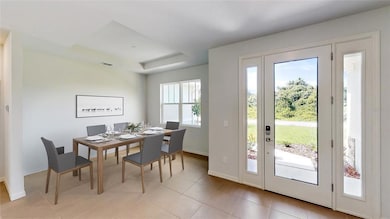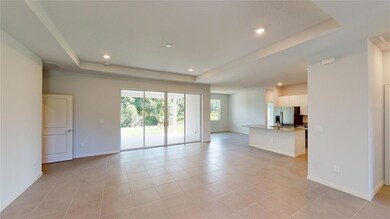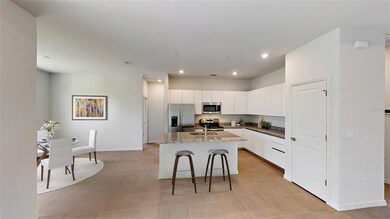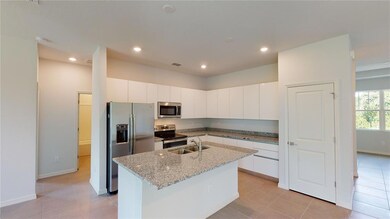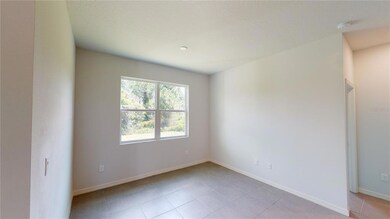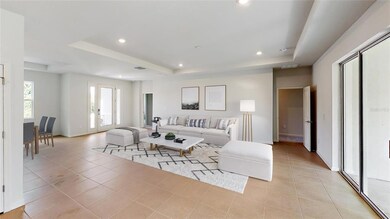
746 Spoonbill St SW Palm Bay, FL 32908
Southwest Palm Bay NeighborhoodEstimated payment $2,027/month
Highlights
- Under Construction
- Stone Countertops
- Hurricane or Storm Shutters
- Open Floorplan
- No HOA
- 2 Car Attached Garage
About This Home
Under contract-accepting backup offers. One or more photo(s) has been virtually staged. Under Construction. BUILDER WILL LOCK RATE NOW WITH FLOAT DOWN IF RATES IMPROVE!
Need some extra space? With 2,190 square feet of living space, the Trentino features four bedrooms, three bathrooms, and a lanai large enough to host a party. Throwing an event? Your generous open floor plan allows you to entertain the entire party from the kitchen. The living room area, dining area, and recessed nook provide all the space you need to have a lively event that never feels too cramped. Let the sun pour into your master bedroom, which comes complete with a grand bathroom, separated toilet room, and a walk-in closet that’ll be difficult to fill.
With design in mind, we kept the water heater area in the garage and put laundry room area tucked away beside it. This keeps all your necessities conveniently close by without them interfering with the style of your home. Your Trentino home cuts no corners in delivering everything you need to take your quality of life to the next level.
Price includes Solar Ready Home. Solar Panel Package available for additional cost.
Listing Agent
BARCLAY REALTY CORP. Brokerage Phone: 813-838-6567 License #3200175 Listed on: 07/26/2022
Home Details
Home Type
- Single Family
Est. Annual Taxes
- $116
Year Built
- Built in 2023 | Under Construction
Lot Details
- 10,019 Sq Ft Lot
- North Facing Home
- Property is zoned RS2
Parking
- 2 Car Attached Garage
Home Design
- Slab Foundation
- Shingle Roof
- Concrete Siding
- Block Exterior
- Stone Siding
- Stucco
Interior Spaces
- 2,190 Sq Ft Home
- Open Floorplan
- Sliding Doors
Kitchen
- Range
- Microwave
- Dishwasher
- Stone Countertops
- Solid Wood Cabinet
- Disposal
Flooring
- Carpet
- Vinyl
Bedrooms and Bathrooms
- 4 Bedrooms
- Walk-In Closet
- 3 Full Bathrooms
Home Security
- Smart Home
- Hurricane or Storm Shutters
Eco-Friendly Details
- Energy-Efficient Appliances
- Energy-Efficient Windows
- Energy-Efficient Construction
- Energy-Efficient HVAC
- Energy-Efficient Lighting
- Energy-Efficient Insulation
- Energy-Efficient Roof
- Energy-Efficient Thermostat
Outdoor Features
- Exterior Lighting
Utilities
- Central Heating and Cooling System
- Thermostat
- Well
- High-Efficiency Water Heater
- Septic Tank
Community Details
- No Home Owners Association
- Built by EcoSun Homes
- Port Malabar Unit 49 Subdivision, Trentino 2191 B Floorplan
Listing and Financial Details
- Home warranty included in the sale of the property
- Visit Down Payment Resource Website
- Legal Lot and Block 9 / 2562
- Assessor Parcel Number 29-36-35-KS-02562.0-0009.00
Map
Home Values in the Area
Average Home Value in this Area
Tax History
| Year | Tax Paid | Tax Assessment Tax Assessment Total Assessment is a certain percentage of the fair market value that is determined by local assessors to be the total taxable value of land and additions on the property. | Land | Improvement |
|---|---|---|---|---|
| 2024 | $358 | $18,000 | -- | -- |
| 2023 | $358 | $18,000 | $18,000 | $0 |
| 2022 | $333 | $16,500 | $0 | $0 |
| 2021 | $116 | $6,000 | $6,000 | $0 |
| 2020 | $102 | $4,500 | $4,500 | $0 |
| 2019 | $147 | $4,500 | $4,500 | $0 |
| 2018 | $139 | $3,800 | $3,800 | $0 |
| 2017 | $140 | $825 | $0 | $0 |
| 2016 | $77 | $2,800 | $2,800 | $0 |
| 2015 | $78 | $3,400 | $3,400 | $0 |
| 2014 | $68 | $2,300 | $2,300 | $0 |
Property History
| Date | Event | Price | Change | Sq Ft Price |
|---|---|---|---|---|
| 05/23/2024 05/23/24 | Pending | -- | -- | -- |
| 03/19/2024 03/19/24 | Price Changed | $372,995 | +0.5% | $170 / Sq Ft |
| 08/07/2023 08/07/23 | Price Changed | $370,995 | +0.8% | $169 / Sq Ft |
| 05/04/2023 05/04/23 | Price Changed | $367,995 | +2.8% | $168 / Sq Ft |
| 05/02/2023 05/02/23 | Price Changed | $357,995 | -4.5% | $163 / Sq Ft |
| 04/11/2023 04/11/23 | Price Changed | $374,995 | -3.0% | $171 / Sq Ft |
| 08/01/2022 08/01/22 | Price Changed | $386,495 | +0.3% | $176 / Sq Ft |
| 07/26/2022 07/26/22 | For Sale | $385,495 | -- | $176 / Sq Ft |
Purchase History
| Date | Type | Sale Price | Title Company |
|---|---|---|---|
| Special Warranty Deed | $394,000 | Southern Title Holdings | |
| Warranty Deed | $12,500 | Peninsula Title Services Llc | |
| Warranty Deed | -- | -- | |
| Warranty Deed | $45,500 | State Title | |
| Warranty Deed | $3,000 | Peninsula Title Services Llc |
Mortgage History
| Date | Status | Loan Amount | Loan Type |
|---|---|---|---|
| Open | $386,858 | FHA |
Similar Homes in Palm Bay, FL
Source: Stellar MLS
MLS Number: O6046698
APN: 29-36-35-KS-02562.0-0009.00
- 717 Spoonbill St
- 739 Spoonbill St
- 722 Spoonbill St SW
- 746 Sandpiper St SW
- 776 Spoonbill St SW
- 727 Sunshine St
- 770 Sandpiper St SW
- 669 Star St
- 740 Star St
- 776 Sandpiper St SW
- 782 Sandpiper St SW
- 699 Sunshine St
- 684 Sunshine St
- 758 Kingfisher St SW
- 753 Kingfisher St
- 783 Kingfisher St
- 797 Treasure Cove (Corner Libby) St SW
- 747 Kingfisher St SW
- 2872 Madden Ave SW
- 2814 Anjar Ave
