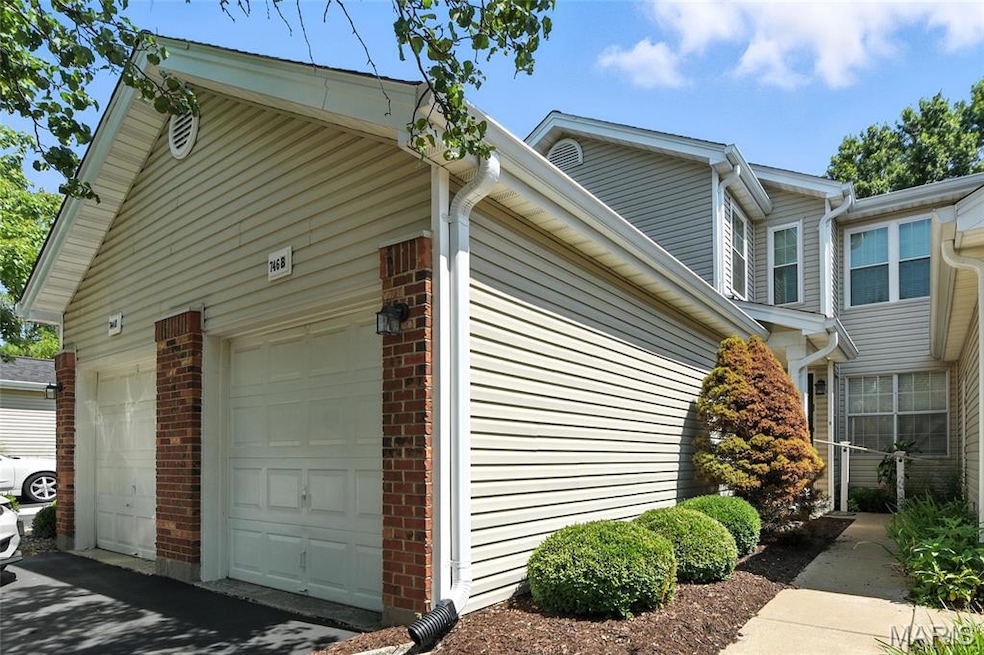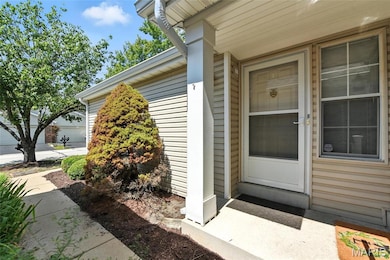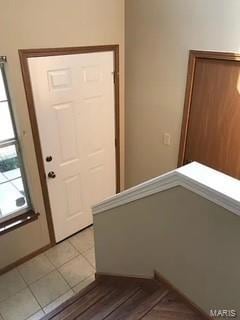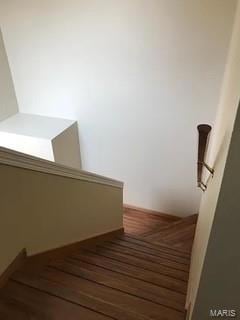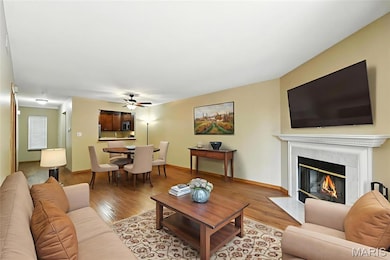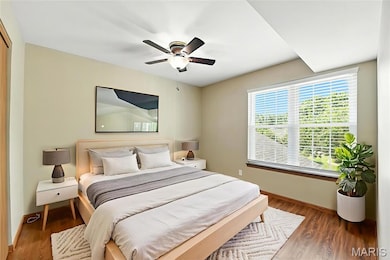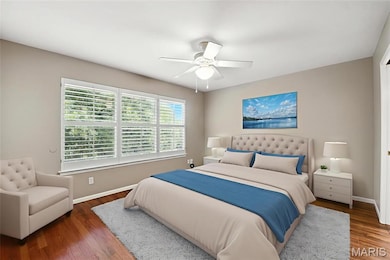746 Woodside Trails Dr Unit B Ballwin, MO 63021
Estimated payment $1,761/month
Highlights
- Open Floorplan
- Clubhouse
- Ranch Style House
- Woerther Elementary School Rated A
- Deck
- Engineered Wood Flooring
About This Home
Move-in ready 2-story condo with stylish updates and modern conveniences! The updated kitchen boasts newer cabinetry, light fixtures, stainless steel appliances, smooth-surface stove, and ceramic tile. Relax by the cozy woodburning fireplace and enjoy the fresh, neutral paint throughout. The primary bath features dual sinks, and the hall bath is also beautifully updated. Newer HVAC, water heater, garage door opener, blinds, and windows provide peace of mind. Closets include custom built-ins, plus in-unit laundry with newer washer and dryer. Engineered wood and tile flooring throughout—no carpet! Enjoy a maintenance-free deck, attached 1-car garage, and fantastic amenities—pool, lawn care, snow removal, sewer, trash, water, roofs, and driveway refinishing included in the assessment. Clubhouse available for private parties at an additional charge. Conveniently located near parks, shopping, schools, and public transportation. This one is a must see!
Listing Agent
Coldwell Banker Realty - Gundaker West Regional License #2001028242 Listed on: 09/01/2025

Property Details
Home Type
- Condominium
Est. Annual Taxes
- $2,128
Year Built
- Built in 1989
HOA Fees
- $398 Monthly HOA Fees
Parking
- 1 Car Attached Garage
Home Design
- Ranch Style House
- Vinyl Siding
Interior Spaces
- 1,125 Sq Ft Home
- Open Floorplan
- Ceiling Fan
- Wood Burning Fireplace
- Sliding Doors
- Entrance Foyer
- Family Room with Fireplace
- Dining Room
Kitchen
- Electric Cooktop
- Microwave
- Ice Maker
- Dishwasher
- Stainless Steel Appliances
- Disposal
Flooring
- Engineered Wood
- Ceramic Tile
Bedrooms and Bathrooms
- 2 Bedrooms
- 2 Full Bathrooms
- Double Vanity
Laundry
- Laundry Room
- Dryer
- Washer
Outdoor Features
- Deck
Schools
- Woerther Elem. Elementary School
- Selvidge Middle School
- Marquette Sr. High School
Utilities
- Forced Air Heating and Cooling System
- Electric Water Heater
- High Speed Internet
- Cable TV Available
Listing and Financial Details
- Assessor Parcel Number 24S-21-1068
Community Details
Overview
- Association fees include ground maintenance, common area maintenance, exterior maintenance, pool maintenance, pool, sewer, snow removal, trash, water
- Woodside Trails Condominium Association
Amenities
- Common Area
- Clubhouse
Recreation
- Tennis Courts
- Community Pool
Map
Home Values in the Area
Average Home Value in this Area
Tax History
| Year | Tax Paid | Tax Assessment Tax Assessment Total Assessment is a certain percentage of the fair market value that is determined by local assessors to be the total taxable value of land and additions on the property. | Land | Improvement |
|---|---|---|---|---|
| 2025 | $2,128 | $35,630 | $10,260 | $25,370 |
| 2024 | $2,128 | $30,610 | $5,340 | $25,270 |
| 2023 | $2,127 | $30,610 | $5,340 | $25,270 |
| 2022 | $1,990 | $26,600 | $8,550 | $18,050 |
| 2021 | $1,975 | $26,600 | $8,550 | $18,050 |
| 2020 | $1,915 | $24,590 | $7,700 | $16,890 |
| 2019 | $1,951 | $24,590 | $7,700 | $16,890 |
| 2018 | $1,794 | $21,300 | $3,420 | $17,880 |
| 2017 | $1,752 | $21,300 | $3,420 | $17,880 |
| 2016 | $1,707 | $19,950 | $5,340 | $14,610 |
| 2015 | $1,673 | $19,950 | $5,340 | $14,610 |
| 2014 | $1,756 | $20,440 | $4,670 | $15,770 |
Property History
| Date | Event | Price | List to Sale | Price per Sq Ft | Prior Sale |
|---|---|---|---|---|---|
| 09/01/2025 09/01/25 | For Sale | $225,000 | 0.0% | $200 / Sq Ft | |
| 06/01/2015 06/01/15 | Rented | $1,150 | -8.0% | -- | |
| 06/01/2015 06/01/15 | For Rent | $1,250 | -99.0% | -- | |
| 05/28/2015 05/28/15 | Under Contract | -- | -- | -- | |
| 12/29/2014 12/29/14 | Sold | -- | -- | -- | View Prior Sale |
| 12/29/2014 12/29/14 | For Sale | $129,900 | -- | $115 / Sq Ft | |
| 12/13/2014 12/13/14 | Pending | -- | -- | -- |
Purchase History
| Date | Type | Sale Price | Title Company |
|---|---|---|---|
| Special Warranty Deed | $105,000 | Investors Title Company | |
| Warranty Deed | $139,000 | -- |
Mortgage History
| Date | Status | Loan Amount | Loan Type |
|---|---|---|---|
| Previous Owner | $99,000 | Fannie Mae Freddie Mac |
Source: MARIS MLS
MLS Number: MIS25053888
APN: 24S-21-1068
- 843 Whispering Village Cir
- 682 Rustic Valley Dr
- 1110 Kiefer Creek Rd
- 489 Westglen Village Dr
- 416 Arbor Meadow Ct
- 704 Woodrun Dr
- 1217 Kiefer Creek Rd
- 738 Village Wood Ct
- 607 Rustic Valley Dr
- 410 Gillham Ct
- 969 Kiefer Trails Dr
- 673 Towerwood Dr
- 118 Cascade Circle Dr
- 589 Wetherby Terrace Dr
- 15901 Shady Forest Ct
- 647 Cascade Lake Dr
- 370 Marywood Ct
- 519 Wetherby Terrace Dr
- 681 Twigwood Dr
- 1152 Hollyberry Dr
- 1137 New Ballwin Oaks Dr
- 570 Castle Ridge Dr
- 920 Quail Terrace Ct
- 914 Shandra Dr
- 383 Messina Dr
- 564 Woodlyn Crossing
- 74 Breezeview Dr
- 717 Ridgeside Dr Unit L
- 120 Ballwin Manor Dr
- 105 Roland Ave
- 846 Dr
- 170 Steamboat Ln
- 837 Portsdown Rd Unit 36A
- 747 Westbrooke Village Dr
- 500 Seven Trails Dr
- 15970 Manchester Rd
- 964 Claygate Ct
- 751 Windingpath Ln
- 1542 Glenn Brooke Woods Cir
- 813 Big Bend Woods Dr
