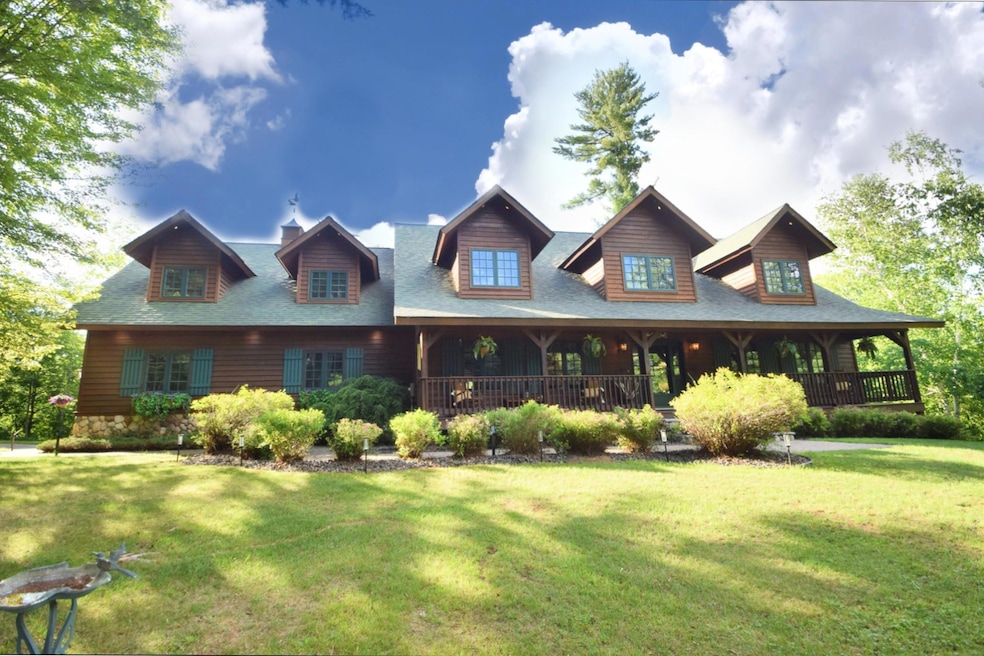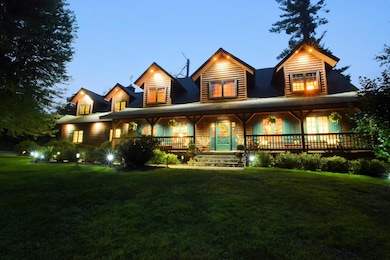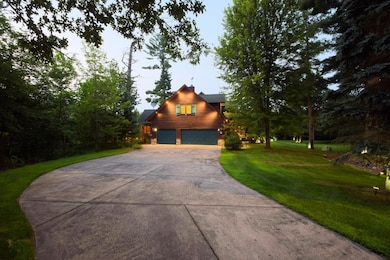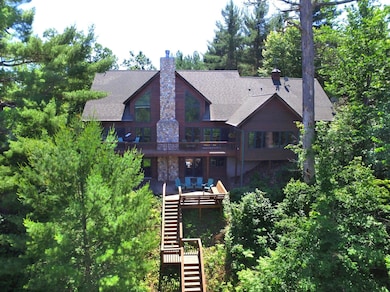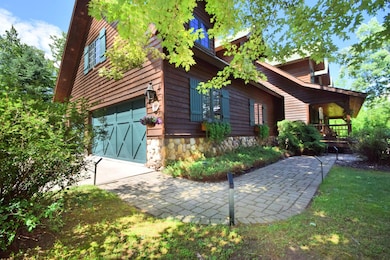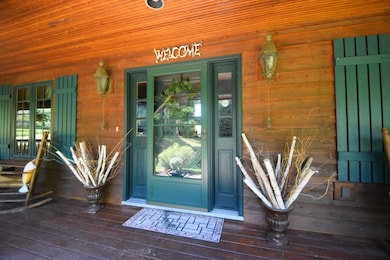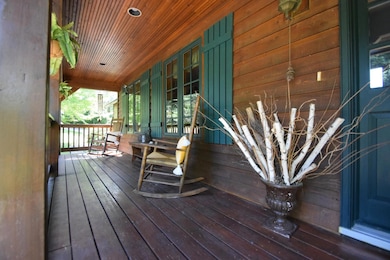7460 Jordan Buck Trail Danbury, WI 54830
Estimated payment $5,059/month
Highlights
- 952 Feet of Waterfront
- Freestanding Bathtub
- Porch
- Recreation Room
- No HOA
- 3 Car Attached Garage
About This Home
Step into timeless elegance with this stunning 5 BR, 5 BA executive luxury chalet-style retreat, set on 10.4 breathtaking acres w/952 feet of scenic frontage on the Yellow River—the historic site where the legendary Jordan Buck was harvested. This one-of-a-kind Northwoods estate offers the perfect blend of rustic charm and upscale sophistication. Crafted with only the finest materials, this home showcases solid maple floors, doors, cabinetry, staircases, and crown molding, all centered around a grand fieldstone fireplace stretching floor to ceiling. A dramatic stone archway bridges the formal dining area to the gourmet kitchen, making it ideal for both entertaining and quiet nights in. Enjoy the ease of main-level living, including a spacious riverside primary suite with private deck access, a walk-in closet, and a luxurious bath featuring tasteful tilework and a clawfoot soaking tub. Upstairs, an open loft walkway leads to two additional bedrooms and full bath, while the fully finished walk-out lower level offers extensive recreational space, game/hunting room, and abundant storage. Take in the surrounding natural beauty from two levels of decking, a paver patio, and a cantilevered deck overlooking the river. The welcoming covered front porch opens to expertly landscaped grounds and a park-like setting. The attached, insulated/heated 3-car garage includes a large finished bunk room with a private bath above—perfect for guests or overflow space. Located down a picturesque private drive, just minutes from Danbury, UTV/snowmobile trails, casino, and endless public land. Turn-key option available—step into your dream retreat with ease.
Home Details
Home Type
- Single Family
Est. Annual Taxes
- $5,377
Year Built
- Built in 2000
Lot Details
- 10.4 Acre Lot
- Lot Dimensions are 952x820x727x421
- 952 Feet of Waterfront
- River Front
- Irregular Lot
- Many Trees
- Additional Parcels
Parking
- 3 Car Attached Garage
Home Design
- Wood Siding
Interior Spaces
- 2-Story Property
- Crown Molding
- Fireplace Features Masonry
- Entrance Foyer
- Family Room
- Living Room with Fireplace
- Dining Room
- Recreation Room
- Loft
Kitchen
- Range
- Microwave
Bedrooms and Bathrooms
- 5 Bedrooms
- Freestanding Bathtub
- Soaking Tub
Laundry
- Laundry Room
- Dryer
- Washer
Finished Basement
- Walk-Out Basement
- Basement Fills Entire Space Under The House
Outdoor Features
- Porch
Utilities
- Forced Air Heating and Cooling System
- Well
- Drilled Well
- Water Softener is Owned
Community Details
- No Home Owners Association
Listing and Financial Details
- Assessor Parcel Number 070322411628401000016000
Map
Home Values in the Area
Average Home Value in this Area
Tax History
| Year | Tax Paid | Tax Assessment Tax Assessment Total Assessment is a certain percentage of the fair market value that is determined by local assessors to be the total taxable value of land and additions on the property. | Land | Improvement |
|---|---|---|---|---|
| 2024 | $4,802 | $420,000 | $60,000 | $360,000 |
| 2023 | $5,015 | $420,000 | $60,000 | $360,000 |
| 2022 | $5,125 | $420,000 | $60,000 | $360,000 |
| 2021 | $5,034 | $420,000 | $60,000 | $360,000 |
| 2020 | $4,982 | $420,000 | $60,000 | $360,000 |
| 2019 | $4,875 | $420,000 | $60,000 | $360,000 |
| 2018 | $5,030 | $420,000 | $60,000 | $360,000 |
| 2017 | $4,804 | $420,000 | $60,000 | $360,000 |
| 2016 | $4,822 | $420,000 | $60,000 | $360,000 |
| 2015 | $4,753 | $420,000 | $60,000 | $360,000 |
| 2013 | $5,186 | $420,000 | $60,000 | $360,000 |
Property History
| Date | Event | Price | List to Sale | Price per Sq Ft | Prior Sale |
|---|---|---|---|---|---|
| 07/14/2025 07/14/25 | For Sale | $875,000 | +98.9% | $206 / Sq Ft | |
| 08/10/2012 08/10/12 | Sold | $440,000 | -10.0% | $103 / Sq Ft | View Prior Sale |
| 07/11/2012 07/11/12 | Pending | -- | -- | -- | |
| 06/12/2012 06/12/12 | For Sale | $489,000 | -- | $115 / Sq Ft |
Purchase History
| Date | Type | Sale Price | Title Company |
|---|---|---|---|
| Warranty Deed | $440,000 | None Available |
Mortgage History
| Date | Status | Loan Amount | Loan Type |
|---|---|---|---|
| Open | $352,000 | New Conventional |
Source: NorthstarMLS
MLS Number: 6754872
APN: 07-032-2-41-16-28-4-01-000-016000
- 0 Wisconsin 35
- 7431 Jordan Buck Trail
- 38xx Wisconsin 77
- 7535 Water St
- 7627 Main St
- 7968 County Road F
- TBD Hayden Lake Rd
- 6940 Lumberjack Trail
- 7710 Lois Ln
- 29829 Minerva Cir
- Tbd Hayden Lake Rd Unit LotWP001
- 29116 Pardun Rd
- 29825 Minerva Cir
- 29031 French Rd
- 29031 French Road Lot Unit WP001
- 6207 Lake 26 Rd
- 30199 W Burlingame Lake Rd
- 28218 Ivy Wood Dr
- 28161 Dunn St
- 31064 Pine Ln
