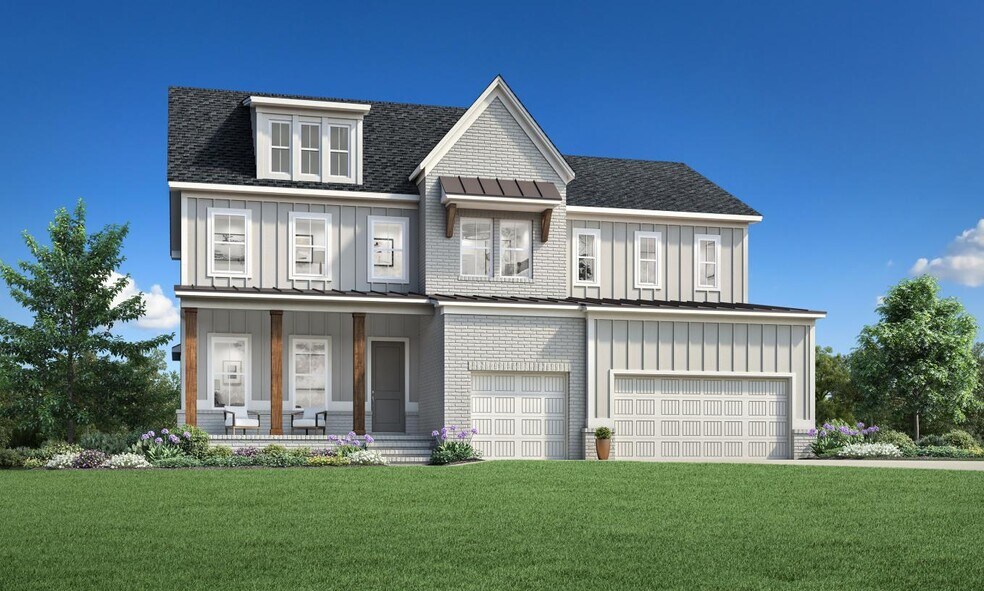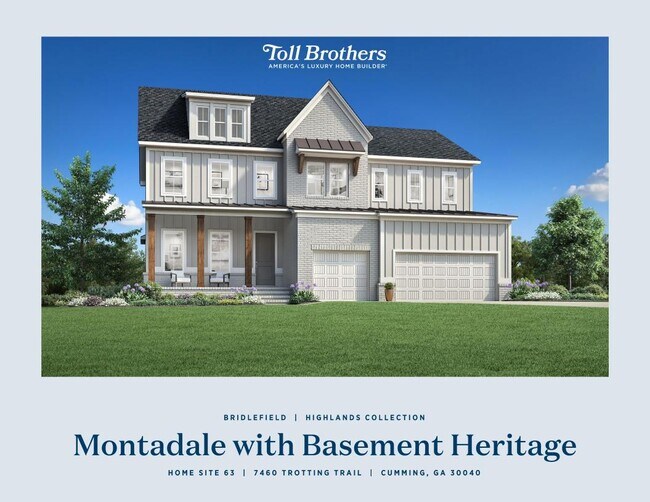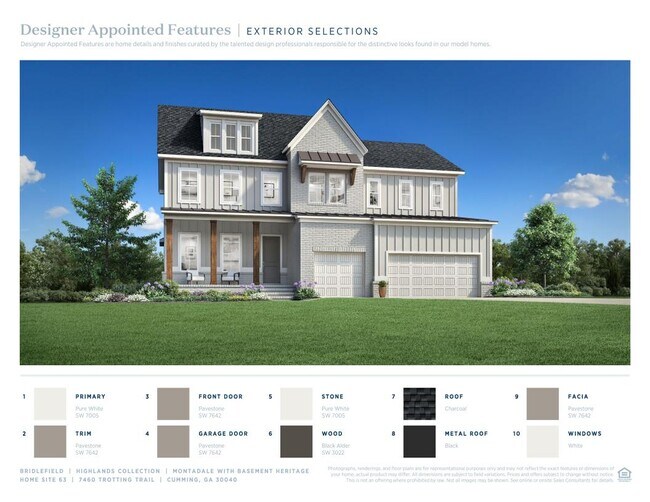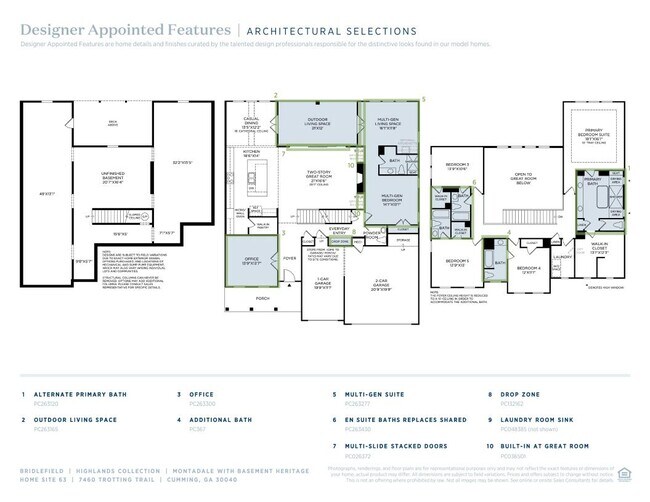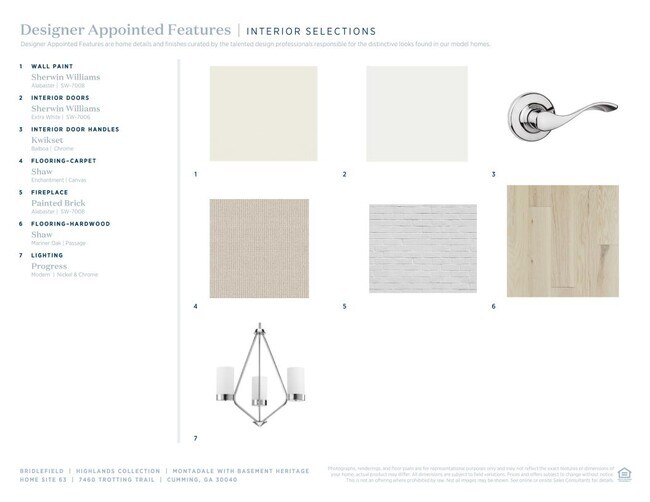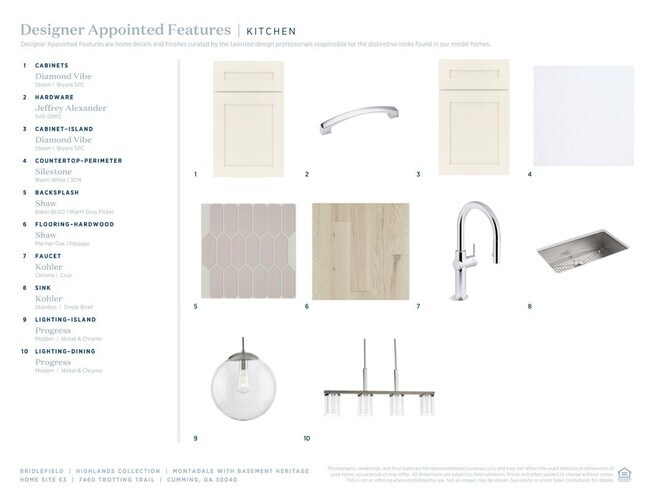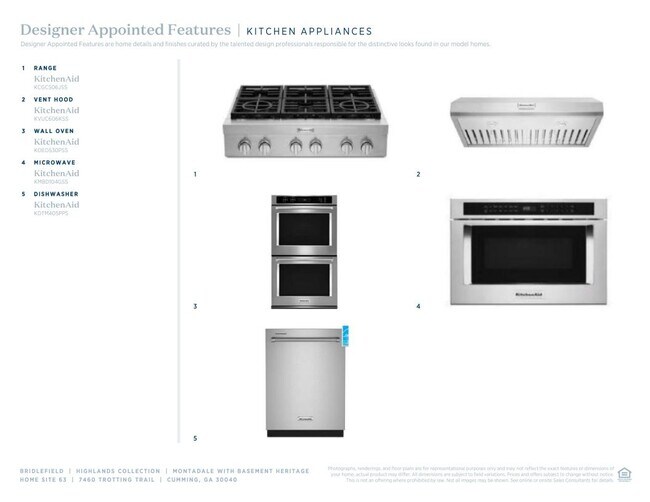
7460 Trotting Trail Cumming, GA 30040
Bridlefield - Highlands CollectionEstimated payment $8,432/month
Highlights
- New Construction
- Clubhouse
- Community Fire Pit
- Free Home Elementary School Rated A-
- Community Pool
- Soaking Tub
About This Home
The wonderfully crafted Montadale immediately impresses with an alluring two-story great room that overlooks a welcoming foyer, a bright casual dining room, and a large luxury outdoor living space with stacked sliding doors. Complementing the well-designed kitchen is a large center island and a roomy pantry. The marvelous primary bedroom suite is secluded on the second floor, complete with a stunning walk-in closet and a serene primary bath with a dual-sink vanity, a large soaking tub, a luxe shower, and a private water closet. All three secondary bedrooms upstairs offer sizable closets and have their own full bath. A desirable first-floor multi-gen suite with a private bedroom, full bathroom, and own living space. Additional highlights include second-floor laundry and a private office on the main level. Disclaimer: Photos are images only and should not be relied upon to confirm applicable features.
Home Details
Home Type
- Single Family
Parking
- 3 Car Garage
Home Design
- New Construction
Interior Spaces
- 2-Story Property
Bedrooms and Bathrooms
- 5 Bedrooms
- Soaking Tub
Community Details
Amenities
- Community Fire Pit
- Clubhouse
Recreation
- Community Pool
- Park
Map
Other Move In Ready Homes in Bridlefield - Highlands Collection
About the Builder
- Bridlefield - Highlands Collection
- Bridlefield - Manor Collection
- 3580 Manor Dr N Unit LOT 1
- 3580 Manor Dr N
- 6930 Black Fox Ln
- 6920 Black Fox Ln
- 3116 Balley Forrest Dr
- The Courtyards by The Manor
- 16520 Hopewell Rd
- 1460 Estates Pointe
- 16510 Hopewell Rd
- 16500 Hopewell Rd
- 1430 Estates Pointe
- 16440 Hopewell Rd
- 1440 Estates Pointe
- 16662 Phillips Rd
- 15995 Manor Club Dr
- 3720 Troon Overlook
- 605 Stilwell Ct
- 15951 Manor Club Dr Unit 315
