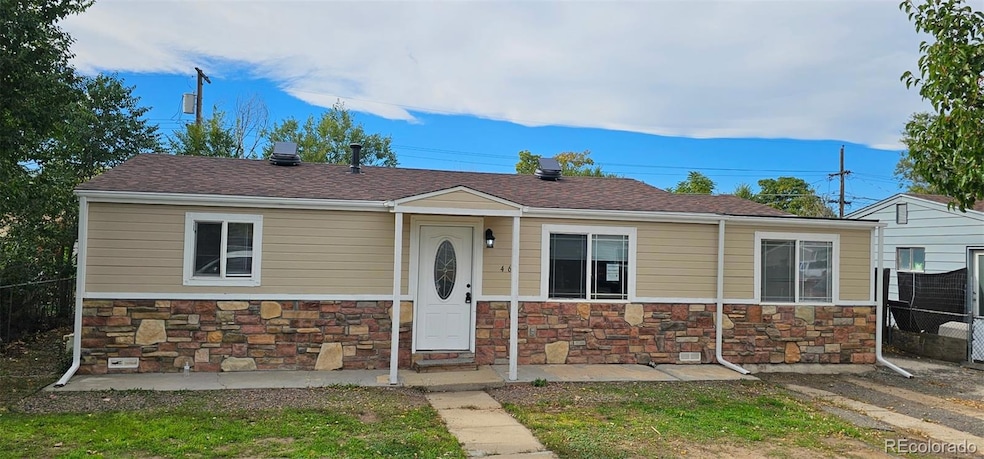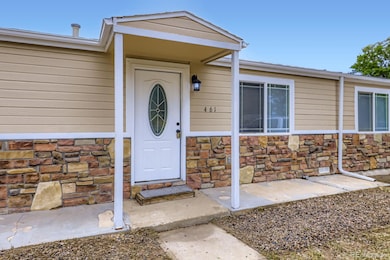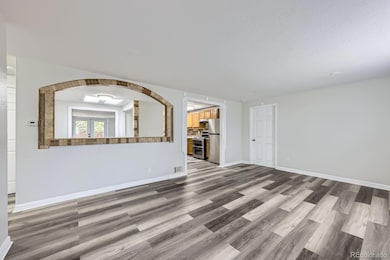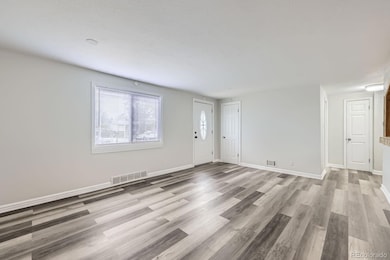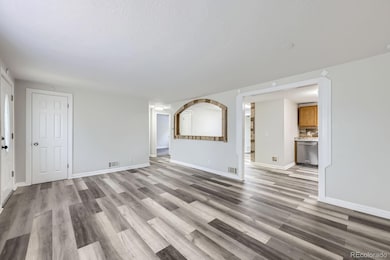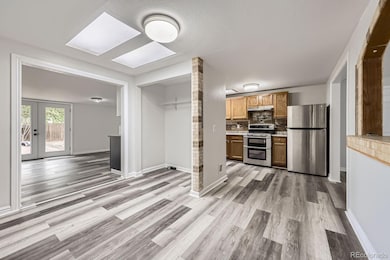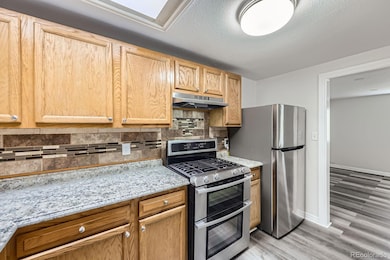7461 Locust St Commerce City, CO 80022
Monaco NeighborhoodEstimated payment $2,438/month
Highlights
- Open Floorplan
- No HOA
- Double Pane Windows
- Private Yard
- Eat-In Kitchen
- Living Room
About This Home
This beautifully remodeled 4-bedroom, 2-bathroom home offers the perfect blend of open-concept living and flexible space to grow into. Step inside to a bright, airy layout with a spacious living room and a seamless flow between the living, dining, and kitchen areas—ideal for both everyday enjoyment and entertaining friends and family. To the left, you’ll find two bedrooms and a full bathroom. To the right, the oversized primary bedroom features a generous walk-in closet. Throughout the home, thoughtful updates include new flooring, carpet, paint, trim, fixtures, and a new electrical panel. Fresh insulation in the walls and crawlspace adds to the home’s comfort and energy efficiency. At the rear of the home is a fantastic bonus space—complete with a large second living area, kitchenette, bedroom, bathroom, and direct access to the backyard. Whether you need a quiet retreat, a creative studio, or a space for guests, this layout adapts to your lifestyle. **With the addition of one wall, the home could easily be configured into two separate living spaces—think multi-generational living or rental income potential.** Note: Seller removed this property from the market to make repairs. New Roof, electrical repairs and more. It is now truly move-in-ready! Plus, central air conditioning was recently installed. Come check it out today.
Listing Agent
Your Castle Real Estate Inc Brokerage Email: mperez@monicaperezre.com License #100010426 Listed on: 07/18/2025

Home Details
Home Type
- Single Family
Est. Annual Taxes
- $2,021
Year Built
- Built in 1956 | Remodeled
Lot Details
- 6,384 Sq Ft Lot
- West Facing Home
- Property is Fully Fenced
- Level Lot
- Private Yard
- Property is zoned R-1-C
Parking
- 2 Parking Spaces
Home Design
- Frame Construction
- Composition Roof
- Stone Siding
Interior Spaces
- 1,629 Sq Ft Home
- 1-Story Property
- Open Floorplan
- Double Pane Windows
- Family Room
- Living Room
- Dining Room
- Laundry Room
Kitchen
- Eat-In Kitchen
- Range with Range Hood
- Dishwasher
- Laminate Countertops
Flooring
- Carpet
- Vinyl
Bedrooms and Bathrooms
- 4 Main Level Bedrooms
Home Security
- Carbon Monoxide Detectors
- Fire and Smoke Detector
Schools
- Monaco Elementary School
- Adams City Middle School
- Adams City High School
Utilities
- Forced Air Heating and Cooling System
Community Details
- No Home Owners Association
- Pattie Lea Subdivision
Listing and Financial Details
- Assessor Parcel Number R0079224
Map
Home Values in the Area
Average Home Value in this Area
Tax History
| Year | Tax Paid | Tax Assessment Tax Assessment Total Assessment is a certain percentage of the fair market value that is determined by local assessors to be the total taxable value of land and additions on the property. | Land | Improvement |
|---|---|---|---|---|
| 2024 | $2,021 | $20,690 | $5,310 | $15,380 |
| 2023 | $1,778 | $24,150 | $5,750 | $18,400 |
| 2022 | $1,649 | $18,350 | $5,770 | $12,580 |
| 2021 | $1,672 | $18,350 | $5,770 | $12,580 |
| 2020 | $1,620 | $17,980 | $5,010 | $12,970 |
| 2019 | $1,616 | $17,980 | $5,010 | $12,970 |
| 2018 | $1,158 | $12,540 | $4,460 | $8,080 |
| 2017 | $1,099 | $12,540 | $4,460 | $8,080 |
| 2016 | $787 | $8,680 | $2,070 | $6,610 |
| 2015 | $802 | $8,680 | $2,070 | $6,610 |
| 2014 | $673 | $7,260 | $1,510 | $5,750 |
Property History
| Date | Event | Price | List to Sale | Price per Sq Ft |
|---|---|---|---|---|
| 10/18/2025 10/18/25 | For Sale | $429,900 | 0.0% | $264 / Sq Ft |
| 08/23/2025 08/23/25 | Off Market | $429,900 | -- | -- |
| 08/23/2025 08/23/25 | Pending | -- | -- | -- |
| 08/18/2025 08/18/25 | Price Changed | $429,900 | -3.4% | $264 / Sq Ft |
| 07/18/2025 07/18/25 | Price Changed | $445,000 | +6.0% | $273 / Sq Ft |
| 07/18/2025 07/18/25 | For Sale | $420,000 | -- | $258 / Sq Ft |
Purchase History
| Date | Type | Sale Price | Title Company |
|---|---|---|---|
| Warranty Deed | -- | None Available | |
| Special Warranty Deed | $50,050 | Wtg | |
| Special Warranty Deed | -- | None Available | |
| Trustee Deed | -- | None Available | |
| Warranty Deed | $95,500 | Landamerica | |
| Special Warranty Deed | $67,500 | None Available | |
| Trustee Deed | $136,732 | None Available | |
| Warranty Deed | $125,500 | Land Title Guarantee Company | |
| Interfamily Deed Transfer | -- | -- |
Mortgage History
| Date | Status | Loan Amount | Loan Type |
|---|---|---|---|
| Previous Owner | $94,024 | FHA | |
| Previous Owner | $124,474 | FHA | |
| Previous Owner | $82,800 | No Value Available |
Source: REcolorado®
MLS Number: 9574019
APN: 1721-32-3-02-022
- 7561 Leyden St Unit 3A
- 7560 Krameria St
- 7571 Leyden St
- 7560 Monaco St
- 7630 Leyden Ln
- 6641 E 73rd Place
- 6001 E 74th Ave
- 7681 Kearney Dr
- 7761 Kearney Dr
- 7075 Garden Ln
- 0 Lot 2 Unit REC2976963
- 6651 E 78th Ave
- 6631 E 78th Ave
- 7760 Kenwood St
- 6601 E 71st Ave
- 7050 Kearney Ct
- 7165 E 72nd Place
- 7741 Idlewild St
- 7131 Holly St
- 6980 Niagara St
- 7388 Oneida Dr Unit ID1342425P
- 7388 Oneida Dr Unit ID1342424P
- 6730 Oneida St
- 6630 Magnolia St
- 6470 Olive St
- 6370 Monaco St
- 7130 Colorado Blvd
- 6690 E 63rd Place
- 6230 Glencoe St
- 6201 E 62nd Ave
- 6283 Glencoe St
- 6600 E 60th Place
- 8960 Cypress Dr
- 7943 York St
- 2230 Cleo St Unit 3 bed 2 bath Home
- 9328 Garfield Way
- 9345 E 56th Ave
- 1769 Coronado Pkwy N
- 5992 N Fulton St
- 1620 Coronado Pkwy S
