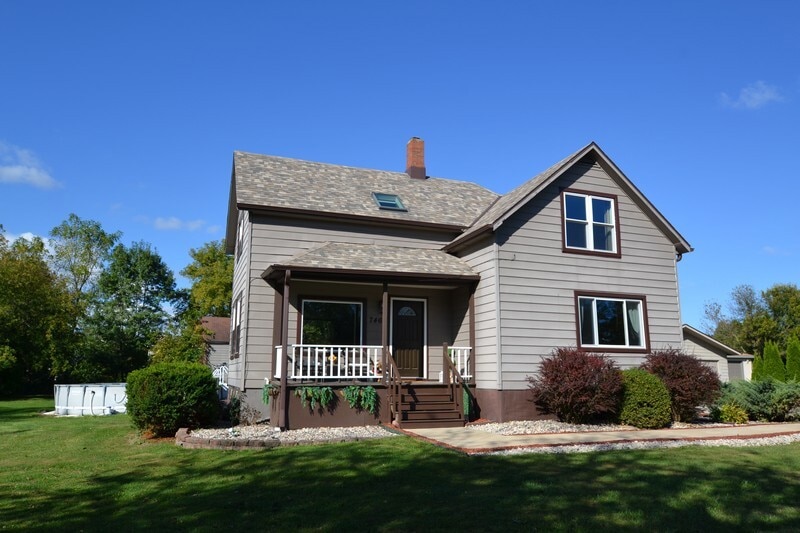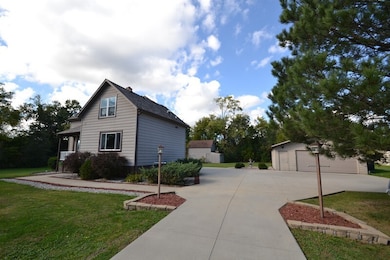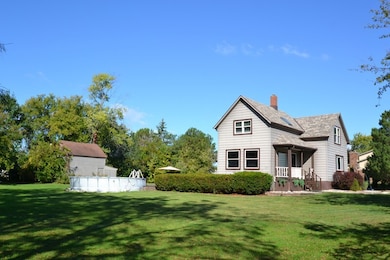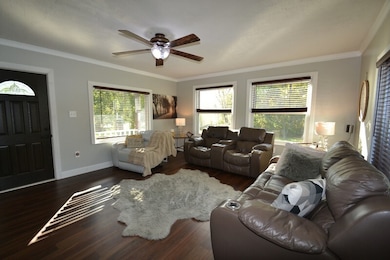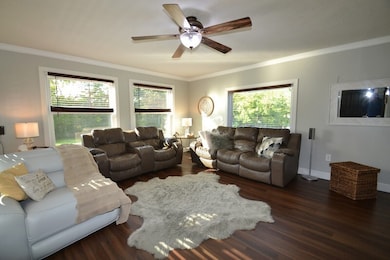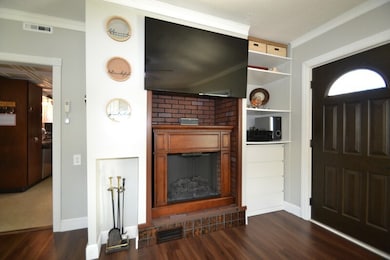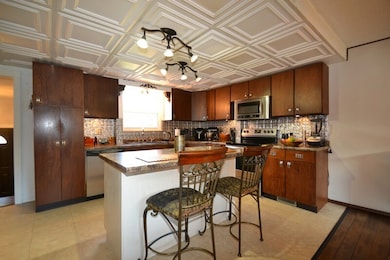7461 S 68th St Franklin, WI 53132
Estimated payment $2,892/month
Highlights
- 1.49 Acre Lot
- Farmhouse Style Home
- Patio
- Ben Franklin Elementary School Rated A-
- 2.5 Car Detached Garage
- Kitchen Island
About This Home
Serene 1.5 acre setting w/mature trees, outbuilding & potential for land division! 2 story farm house w/newer roof, windows, flooring & cement driveway. Spacious Kitchen w/breakfast island, decorative ceiling moulding, tin tiled backsplash & tile floor. Adjoining Dining Room w/beautiful HWF & large picture window. Bright LR w/walls of windows, electric fireplace, built-in bookshelves, ceiling fan & wood laminate flooring. Upper landing area w/sitting room. Full Bath w/vanity, shower over tub w/tile surround & wood laminate floor. Master Bedroom w/skylight, ceiling fan & HWF. Nicely sized 2nd BR w/large window, ceiling fan & wood laminate flooring. Lower level w/3rd Bedroom w/built-in bookcase & convenient Office. Covered front porch, rear paver brick patio & above ground pool w/wood deck.
Listing Agent
Shorewest Realtors, Inc. Brokerage Email: PropertyInfo@shorewest.com License #23405-90 Listed on: 10/10/2025

Home Details
Home Type
- Single Family
Est. Annual Taxes
- $4,685
Parking
- 2.5 Car Detached Garage
- Garage Door Opener
- Driveway
Home Design
- Farmhouse Style Home
Interior Spaces
- 2-Story Property
- Electric Fireplace
Kitchen
- Oven
- Range
- Microwave
- Dishwasher
- Kitchen Island
Bedrooms and Bathrooms
- 3 Bedrooms
- 1 Full Bathroom
Laundry
- Dryer
- Washer
Finished Basement
- Basement Fills Entire Space Under The House
- Sump Pump
- Stone or Rock in Basement
Schools
- Forest Park Middle School
- Franklin High School
Utilities
- Forced Air Heating and Cooling System
- Heating System Uses Natural Gas
- High Speed Internet
Additional Features
- Patio
- 1.49 Acre Lot
Listing and Financial Details
- Assessor Parcel Number 7569999000
Map
Home Values in the Area
Average Home Value in this Area
Tax History
| Year | Tax Paid | Tax Assessment Tax Assessment Total Assessment is a certain percentage of the fair market value that is determined by local assessors to be the total taxable value of land and additions on the property. | Land | Improvement |
|---|---|---|---|---|
| 2024 | $2,422 | -- | -- | -- |
| 2023 | $4,496 | $274,600 | $111,800 | $162,800 |
| 2022 | $4,462 | $224,900 | $111,800 | $113,100 |
| 2021 | $4,148 | $209,800 | $104,500 | $105,300 |
| 2020 | $4,292 | $0 | $0 | $0 |
| 2019 | $4,951 | $205,500 | $104,500 | $101,000 |
| 2018 | $4,359 | $0 | $0 | $0 |
| 2017 | $4,978 | $196,300 | $104,500 | $91,800 |
| 2015 | -- | $170,500 | $95,200 | $75,300 |
| 2013 | -- | $170,500 | $95,200 | $75,300 |
Property History
| Date | Event | Price | List to Sale | Price per Sq Ft |
|---|---|---|---|---|
| 10/10/2025 10/10/25 | For Sale | $474,800 | -- | $300 / Sq Ft |
Purchase History
| Date | Type | Sale Price | Title Company |
|---|---|---|---|
| Interfamily Deed Transfer | -- | Advantage America Title | |
| Warranty Deed | $169,900 | Milwaukee Title Closing Svcs |
Mortgage History
| Date | Status | Loan Amount | Loan Type |
|---|---|---|---|
| Open | $162,953 | FHA | |
| Closed | $166,822 | FHA |
Source: Metro MLS
MLS Number: 1938872
APN: 756-9999-000
- 7448 Carter Cir N Unit 14
- 7626 S 73rd St
- 7639 S 73rd St
- 6868 W Kathleen Ct
- 7921 S 68th St Unit 207
- 7921 S 68th St Unit 208
- 7728 W Imperial Dr
- 5732 W Rawson Ave
- 5801 W Allwood Dr
- 8301 W Loomis Rd
- 7513 W Tuckaway Pines Cir Unit 24
- Lt8 Ridgewood Dr
- 6003 W Beacon Hill Place
- 7853 S Ridgewood Dr
- Lt2 S Ballpark Dr
- Lt1 S Ballpark Dr
- 6980 Horizon Dr
- 8044 W Beacon Hill Dr
- 8355 S 76th St
- 8407 S 76th St
- 7514 S 75th St
- 6850 W Kathleen Ct
- 6801-6865 S 68th St
- 7235 S Ballpark Dr
- 7700 S 51st St
- 7825 W Puetz Rd
- 8930 W Highland Park Ave
- 4905 W College Ave
- 9501 W Loomis Rd
- 7350 S Lovers Lane Rd
- 7755 S Scepter Dr
- 10591 W Cortez Cir
- 2950 W Statesman Way
- 6801 S Parkedge Cir
- 3641 W College Ave
- 6340 S 35th St Unit 6340
- 5963 Teakwood Dr
- 5965 Teakwood Dr
- 6306 S 35th St Unit 6306 S 35th St
- 3301 W Alvina Ave Unit 3303
