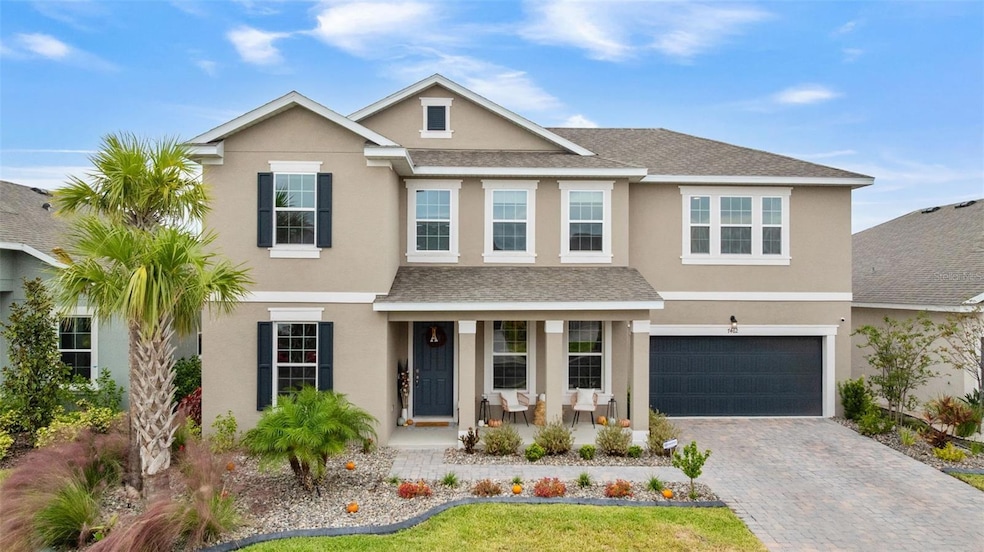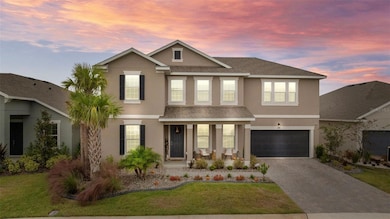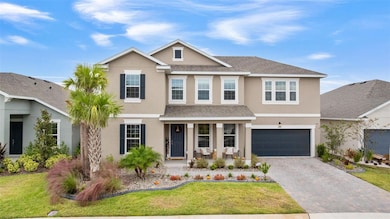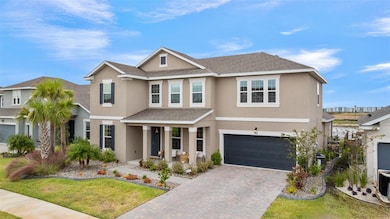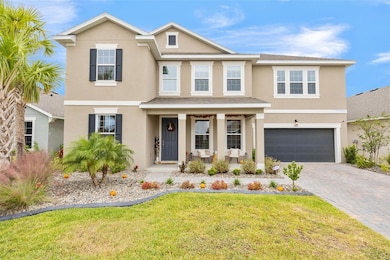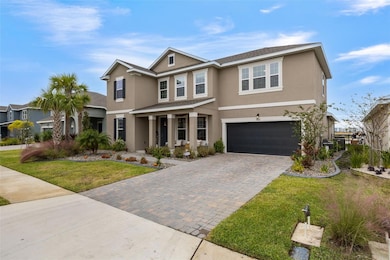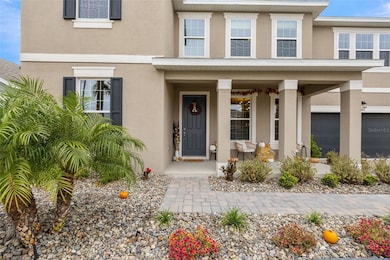7462 Sea Manatee St Palmetto, FL 34221
East Ellenton NeighborhoodEstimated payment $4,980/month
Highlights
- Pond View
- Loft
- Solid Surface Countertops
- Main Floor Primary Bedroom
- High Ceiling
- Home Office
About This Home
One or more photo(s) has been virtually staged. WHY BUILD???? Welcome to an exceptional opportunity in the desirable Seaire community of Parrish, Florida — introducing a newly constructed (2024) show-stopper: this 3,550 sq ft, two-story home features 5 bedrooms, 3.5 baths, and a spacious 3-car garage with over $50,000 in upgrades since January-- and is STILL under builder warranty and is the ONLY resale Dream Finders home available in this brand-new lagoon community that includes internet and easy access to restaurants, shopping, and schools! Featuring an elegant open-plan main level with multi-functional library, office, and open concept living room, kitchen, and dining room with access to the enclosed lanai designed for both everyday family life and elevated entertaining. In addition, the first-floor primary suite adds modern convenience and true main-level living along with a gourmet kitchen outfitted with quartz countertops, stainless steel appliances, and a fully walk-in pantry with upgraded shelving. Upstairs you’ll find four additional bedrooms + a massive game room — perfect as a flex space for media, home office, or gym. The enclosed lanai overlooking a serene pond expands your living outdoors — ideal for Florida evenings and entertaining. Built by builder Dream Finders Homes under the “Ellington” model ensures quality and design intentionality with upgraded finishes throughout along abundant walk-in closets. Seller added the following AFTER CLOSING: screened lanai, aluminum fence, upgraded landscaping, water Softener, water pressure circulator, kitchen faucet, door hardware, dining room stone wall, office built-ins, library built-ins, entertainment unit/fireplace, blinds, guardian security system, paint and wainscoting throughout, pantry shelving, fans (8), upgraded bath fixtures (all four baths), stair lighting, drop zone built-in hall tree, lightingin library, office, dining, island, lanai, refrigerator, washer and dryer. Built by builder Dream Finders Homes under the “Ellington” model, ensures quality and design intentionality. Close to I-75 to Tampa and Sarasota and I-275 to St. Petersburg and beaches, this is the ideal location for a large home with the conveniences and allure of the gulf coast. Don’t miss this standout opportunity in today’s market. Homes of this size, finish and new-construction pedigree in this area are highly sought-after. Schedule your private showing today and experience for yourself why 7462 Sea Manatee Ave is BETTER THAN NEW! ***Please note that while the lagoon is under construction, HOA fees are subsidized and day passes for other Metro lagoons are complimentary. Photos are for illustrative purposes based on surrounding communities. Construction to be completed around May 2026.
Listing Agent
EXP REALTY LLC Brokerage Phone: 888-883-8509 License #3600146 Listed on: 11/08/2025

Home Details
Home Type
- Single Family
Est. Annual Taxes
- $14,292
Year Built
- Built in 2024
Lot Details
- 7,200 Sq Ft Lot
- South Facing Home
- Dog Run
- Irrigation Equipment
- Property is zoned NA
HOA Fees
- $100 Monthly HOA Fees
Parking
- 3 Car Attached Garage
Home Design
- Bi-Level Home
- Slab Foundation
- Shingle Roof
- Stucco
Interior Spaces
- 3,550 Sq Ft Home
- Chair Railings
- Tray Ceiling
- High Ceiling
- Ceiling Fan
- Fireplace
- Sliding Doors
- Family Room Off Kitchen
- Living Room
- Home Office
- Library
- Loft
- Pond Views
- Laundry Room
Kitchen
- Eat-In Kitchen
- Dinette
- Walk-In Pantry
- Built-In Oven
- Cooktop
- Microwave
- Solid Surface Countertops
Flooring
- Carpet
- Ceramic Tile
- Luxury Vinyl Tile
Bedrooms and Bathrooms
- 5 Bedrooms
- Primary Bedroom on Main
- En-Suite Bathroom
- Walk-In Closet
- 4 Full Bathrooms
Home Security
- Hurricane or Storm Shutters
- In Wall Pest System
Outdoor Features
- Exterior Lighting
Schools
- Barbara A. Harvey Elementary School
- Palmetto High School
Utilities
- Central Heating and Cooling System
- Water Filtration System
- Water Softener
- High Speed Internet
Community Details
- Metro Association
- Parrish Lks Phases Iia Iia2 Subdivision
Listing and Financial Details
- Visit Down Payment Resource Website
- Tax Lot 580
- Assessor Parcel Number 650905709
- $4,101 per year additional tax assessments
Map
Home Values in the Area
Average Home Value in this Area
Property History
| Date | Event | Price | List to Sale | Price per Sq Ft | Prior Sale |
|---|---|---|---|---|---|
| 11/10/2025 11/10/25 | Price Changed | $699,900 | -2.7% | $197 / Sq Ft | |
| 11/08/2025 11/08/25 | For Sale | $719,000 | -2.8% | $203 / Sq Ft | |
| 02/18/2025 02/18/25 | Sold | $739,989 | 0.0% | $208 / Sq Ft | View Prior Sale |
| 02/18/2025 02/18/25 | For Sale | $739,990 | -- | $208 / Sq Ft |
Source: Stellar MLS
MLS Number: A4670621
- 7454 Sea Manatee St
- 7446 Sea Manatee St
- 7454 Sea Manatee
- 7421 Sea Manatee St
- 7490 Sea Manatee St
- 7610 Sea Oak Ct
- 7626 Sea Oak Ct
- 9141 Gulf Haven Dr
- Ellington Plan at Seaire
- Coral Plan at Seaire - Townhomes
- Boca II w/Bonus Plan at Seaire
- Osprey Plan at Seaire - Townhomes
- Arlington Plan at Seaire
- Manatee Plan at Seaire - Townhomes
- Arlington w/Bonus Plan at Seaire
- Boca Plan at Seaire
- 9144 Gulf Haven Dr
- 9230 Gulf Haven Dr
- 9105 Gulf Haven Dr
- 9246 Gulf Haven Dr
- 9270 Gulf Haven Dr
- 9333 Bonita Mar Dr
- 9276 Bonita Mar Dr
- 9320 Bonita Mar Dr
- 9291 Bonita Mar Dr
- 9375 Cannon Beach Dr
- 8505 Bella Mar Trail E
- 9405 Cannon Beach Dr
- 9421 Cannon Beach Dr
- 9360 Cannon Beach Dr
- 6730 Moccasin Wallow Rd
- 8617 Salty Sands St
- 8629 Salty Sands St
- 6226 Bobby Jones Ct
- 8534 Sea Ray Run
- 8715 Salty Sands St
- 8982 Founders Cir
- 8076 Tea Olive Terrace
- 6210 Terra Lago Cir
- 6413 Fairmont Ln
