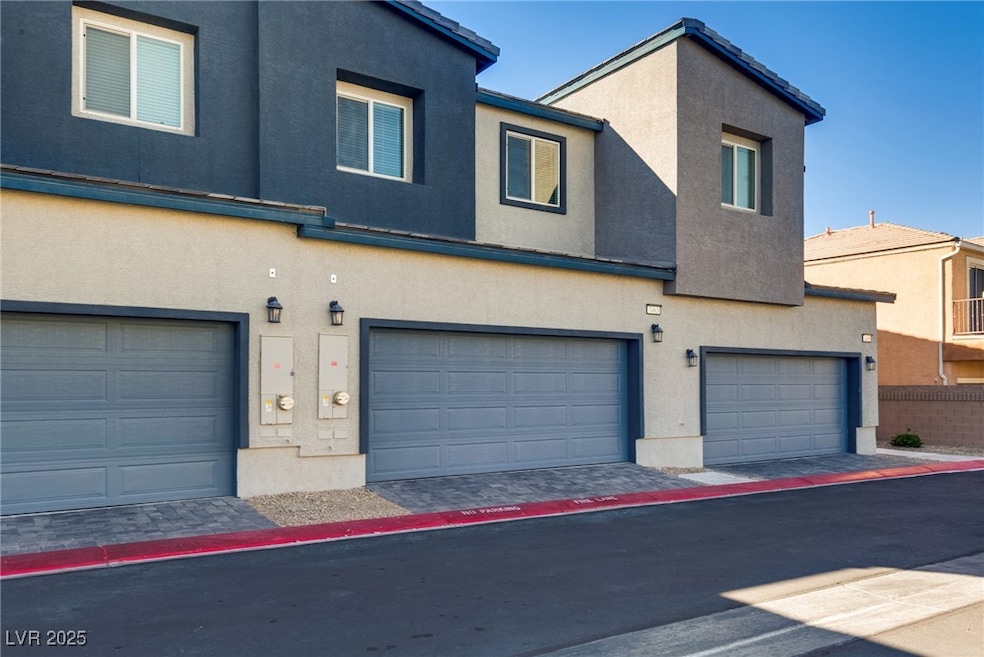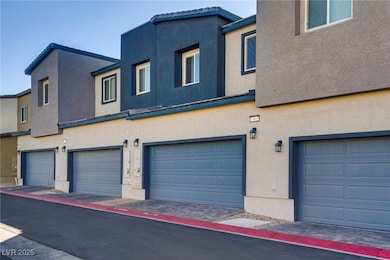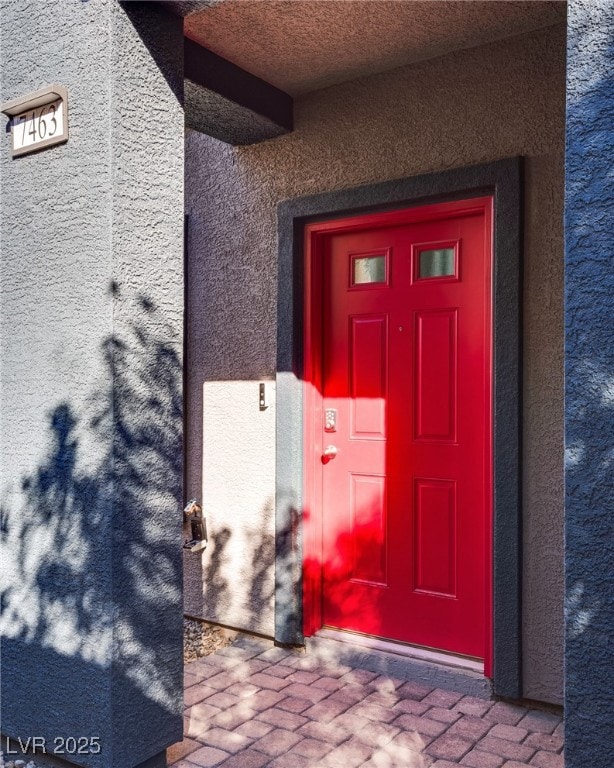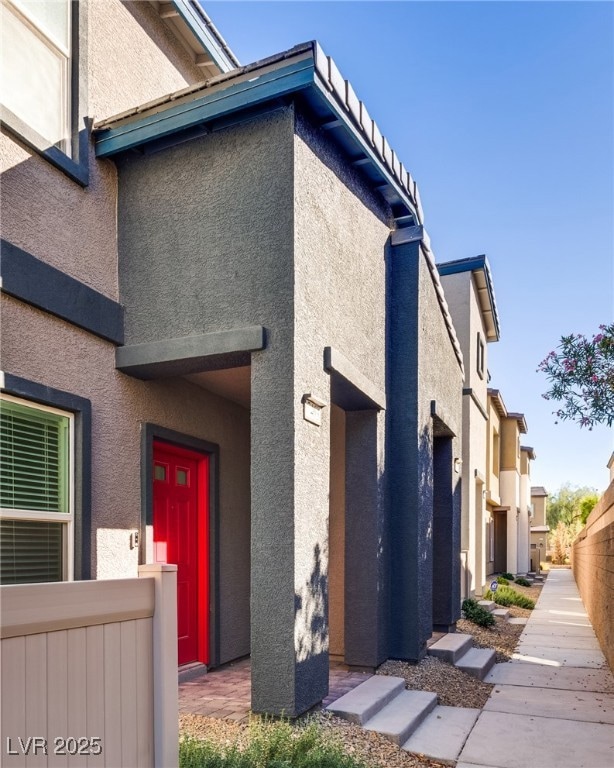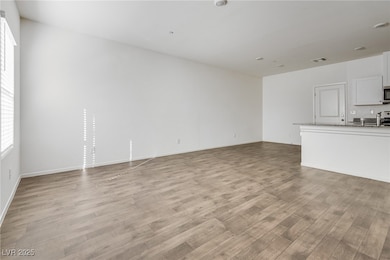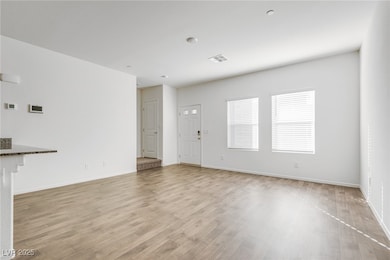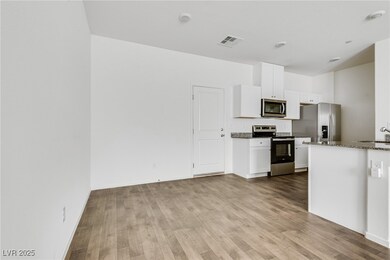7463 Mountain Ledge St Las Vegas, NV 89139
Coronado Ranch NeighborhoodHighlights
- ENERGY STAR Qualified Air Conditioning
- Handicap Accessible
- Zoned Heating and Cooling System
- Security System Owned
- Guest Parking
- Programmable Thermostat
About This Home
Welcome to your dream rental home! This residence offers an unrivaled living experience as it has never been occupied before. Spanning over 1,301 square feet, this home boasts a chef-inspired kitchen complete with a sleek GE Appliance suite, elegant granite countertops, and stylish white shaker cabinets, all complemented by a convenient breakfast bar. The spacious great room provides an ideal setting for entertaining guests or simply relaxing with loved ones. Indulge in the luxury of a primary bedroom with an en suite, while the large secondary bedrooms offer ample space for personalization. Located near parks, an abundance of excellent restaurants, and a variety of shopping options just minutes away, this home is perfectly situated to enhance your lifestyle. Don't miss the opportunity to call this stunning residence your own!
Listing Agent
Coldwell Banker Premier Brokerage Phone: 702-871-9500 License #S.0174545 Listed on: 10/07/2025

Townhouse Details
Home Type
- Townhome
Est. Annual Taxes
- $3,121
Year Built
- Built in 2022
Lot Details
- 1,201 Sq Ft Lot
- East Facing Home
Parking
- 2 Car Garage
- Guest Parking
Home Design
- Tile Roof
- Stucco
Interior Spaces
- 1,301 Sq Ft Home
- 2-Story Property
- Blinds
- Security System Owned
Kitchen
- Electric Oven
- Electric Range
- Microwave
- Dishwasher
- ENERGY STAR Qualified Appliances
- Disposal
Flooring
- Carpet
- Linoleum
- Vinyl
Bedrooms and Bathrooms
- 3 Bedrooms
- 2 Full Bathrooms
Laundry
- Laundry on upper level
- Washer and Dryer
Schools
- Mathis Elementary School
- Canarelli Lawrence & Heidi Middle School
- Desert Oasis High School
Utilities
- ENERGY STAR Qualified Air Conditioning
- High Efficiency Air Conditioning
- Zoned Heating and Cooling System
- High Efficiency Heating System
- Programmable Thermostat
- Water Purifier
- Cable TV Available
Additional Features
- Handicap Accessible
- Energy-Efficient HVAC
Listing and Financial Details
- Security Deposit $2,200
- Property Available on 10/5/25
- Tenant pays for cable TV, electricity, security, sewer, trash collection, water
Community Details
Overview
- Property has a Home Owners Association
- Castle Rock Association, Phone Number (800) 207-6187
- Castle Rock At Jones Eldorado Subdivision
- The community has rules related to covenants, conditions, and restrictions
Pet Policy
- Pets allowed on a case-by-case basis
- Pet Deposit $500
Security
- Fire Sprinkler System
Map
Source: Las Vegas REALTORS®
MLS Number: 2724882
APN: 176-12-115-012
- 7478 Coastal Ledge St
- 7451 Grizzly Giant St
- 7463 Grizzly Giant St
- 7468 Treasure Chest St
- 6111 Walker Valley Ct
- 7553 Rustic Galleon St
- 6263 Oread Ave
- 7293 Puffer Lake Ct
- 6283 Lapilli Ave
- 7658 Sandhaven St
- 7252 Puffer Lake Ct
- 7665 Sandhaven St
- 7688 Sandhaven St
- 6315 Anticline Ave Unit 1
- 7545 Slipstream St
- 6191 Mythic Atlantis Ave
- 7724 Somerhill Point Way
- 7243 Shannon Ridge Ct
- 7638 Hope Valley St
- 7552 Wentworth Springs Ct
- 6153 Maple Oak Ave
- 7425 Treasure Chest St
- 7576 Jacaranda Leaf St
- 7461 Mission Palm St
- 7341 San Pablin St
- 7470 Aurora Glow St
- 7410 Aurora Glow St
- 7251 S Bronco St
- 7230 Summit Lake Ct
- 7677 Alexander Hills St
- 7614 Hope Valley St
- 7585 Aspen Color St
- 5986 Ambleshire Ave
- 7273 Atascadero Creek Ct
- 6255 W Arby Ave
- 7750 Bellenden St
- 7372 Lagoon Blue St
- 5426 Floating Flower Ave
- 5419 Railroad River Ave
- 7543 Holiday Hills St
