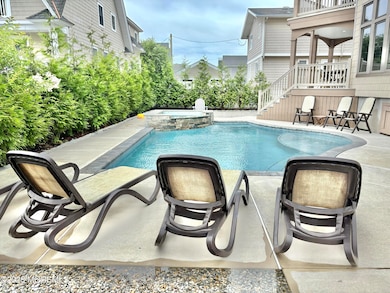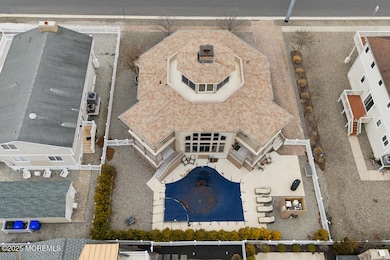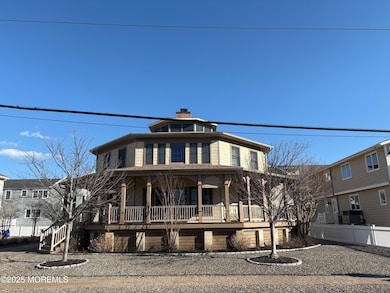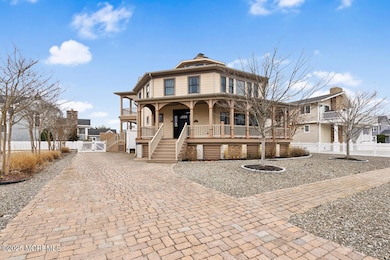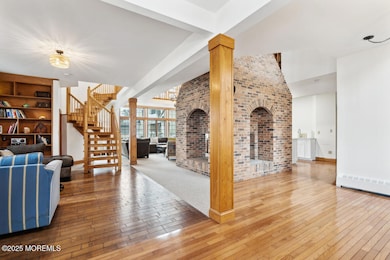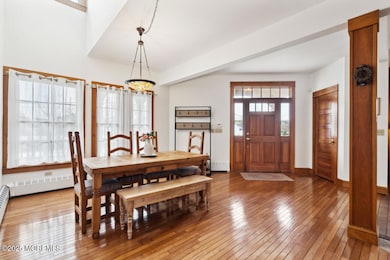
7463 Ocean Dr Avalon, NJ 08202
Estimated payment $18,419/month
Highlights
- Water Views
- Indoor Spa
- Curved or Spiral Staircase
- Avalon Elementary School Rated A
- Heated Pool and Spa
- 1-minute walk to Avalon Playground
About This Home
SOUTHEND AVALON ONE OF A KIND...GREAT OPPORTUNITY FOR YOUR NEXT RENTAL INVESTMENT. There simply is not another home like this- this home has a unique design that will captivate your interest. Enjoy this 5 bedroom, 3 bath shore masterpiece in a fabulous location, and back yard entertainment. This home features an octagon layout with a huge fireplace centering the home. First floor includes living room, reading area, laundry, kitchen and bedroom with full bath. Four additional bedrooms on second floor with two full baths. Front wrap porch for entertaining, fenced backyard featuring a large inground pool and hot tub. Decks off first and second floors and watch the sunrise and sunset on the third floor roof top. BRING ALL OFFERS..... This home is a must see and great opportunity to live your Avalon summers or own a rental property that generates an impressive return. Home sold furnished- as is.
Property size 80 x 100.
Home Details
Home Type
- Single Family
Est. Annual Taxes
- $13,404
Year Built
- Built in 1999
Lot Details
- 7,841 Sq Ft Lot
- Lot Dimensions are 80 x 100
- Fenced
Parking
- Driveway
Home Design
- Asphalt Rolled Roof
- Vinyl Siding
Interior Spaces
- 3,434 Sq Ft Home
- 3-Story Property
- Central Vacuum
- Curved or Spiral Staircase
- Built-In Features
- Crown Molding
- Ceiling Fan
- Light Fixtures
- Gas Fireplace
- Window Treatments
- Window Screens
- French Doors
- Sliding Doors
- Living Room
- Loft
- Bonus Room
- Conservatory Room
- Indoor Spa
- Water Views
- Crawl Space
Kitchen
- Breakfast Bar
- Gas Cooktop
- Stove
- Dishwasher
- Kitchen Island
- Disposal
Flooring
- Wood
- Wall to Wall Carpet
Bedrooms and Bathrooms
- 5 Bedrooms
- 3 Full Bathrooms
Laundry
- Laundry Room
- Dryer
- Washer
- Laundry Tub
Pool
- Heated Pool and Spa
- Heated In Ground Pool
- Outdoor Pool
- Fence Around Pool
- Outdoor Shower
Outdoor Features
- Balcony
- Covered Patio or Porch
- Exterior Lighting
- Outdoor Storage
- Outdoor Gas Grill
Utilities
- Forced Air Zoned Heating and Cooling System
- Baseboard Heating
- Natural Gas Water Heater
Community Details
- No Home Owners Association
Listing and Financial Details
- Assessor Parcel Number 01-00074-04-00007
Map
Home Values in the Area
Average Home Value in this Area
Tax History
| Year | Tax Paid | Tax Assessment Tax Assessment Total Assessment is a certain percentage of the fair market value that is determined by local assessors to be the total taxable value of land and additions on the property. | Land | Improvement |
|---|---|---|---|---|
| 2025 | $13,404 | $2,183,000 | $1,266,600 | $916,400 |
| 2024 | $13,404 | $2,183,000 | $1,266,600 | $916,400 |
| 2023 | $13,022 | $2,138,200 | $1,266,600 | $871,600 |
| 2022 | $12,145 | $2,138,200 | $1,266,600 | $871,600 |
| 2021 | $11,696 | $2,138,200 | $1,266,600 | $871,600 |
| 2020 | $11,247 | $2,138,200 | $1,266,600 | $871,600 |
| 2019 | $10,905 | $2,138,200 | $1,266,600 | $871,600 |
| 2018 | $10,434 | $2,138,200 | $1,266,600 | $871,600 |
| 2017 | $9,912 | $1,782,800 | $983,300 | $799,500 |
| 2016 | $9,805 | $1,782,800 | $983,300 | $799,500 |
| 2015 | $9,645 | $1,782,800 | $983,300 | $799,500 |
| 2014 | $9,538 | $1,782,800 | $983,300 | $799,500 |
Property History
| Date | Event | Price | List to Sale | Price per Sq Ft | Prior Sale |
|---|---|---|---|---|---|
| 10/08/2025 10/08/25 | Price Changed | $3,299,000 | -1.5% | $961 / Sq Ft | |
| 09/10/2025 09/10/25 | For Sale | $3,350,000 | +39.9% | $976 / Sq Ft | |
| 10/14/2021 10/14/21 | Sold | $2,395,000 | 0.0% | $697 / Sq Ft | View Prior Sale |
| 08/20/2021 08/20/21 | Pending | -- | -- | -- | |
| 08/13/2021 08/13/21 | For Sale | $2,395,000 | -- | $697 / Sq Ft |
Purchase History
| Date | Type | Sale Price | Title Company |
|---|---|---|---|
| Deed | $2,395,000 | None Available | |
| Interfamily Deed Transfer | -- | None Available | |
| Interfamily Deed Transfer | -- | Brennan Title Abstract Llc | |
| Deed | $315,000 | -- | |
| Deed | $110,353 | -- |
Mortgage History
| Date | Status | Loan Amount | Loan Type |
|---|---|---|---|
| Open | $1,676,500 | Purchase Money Mortgage | |
| Previous Owner | $900,000 | Credit Line Revolving | |
| Previous Owner | $500,000 | No Value Available | |
| Previous Owner | $140,000 | No Value Available |
About the Listing Agent

Holly was born and raised in Pennsylvania and relocated to Bay Head NJ where she has been a resident for over 25 years. She raised her 3 children and volunteered in her community being an active member of the Bay Head School Foundation, Bay Head Planning Board, and has been a Council Member in her town for several terms. Holly has had a lifelong career in customer service and working with the public in various positions. Being out in the community and servicing clients is what Holly loves
Holly's Other Listings
Source: MOREMLS (Monmouth Ocean Regional REALTORS®)
MLS Number: 22527470
APN: 01-00074-04-00007
- 177 74th St
- 285 78th St
- 304 78th St Unit East
- 315 79th St Unit 315
- 7888 Dune Dr Unit 218
- 280 79th St Unit 2
- 280 79th St Unit 1
- 301 80th St Unit B24
- 7929 Dune Dr Unit 212
- 6772 Ocean Dr Unit 6772
- 6762 Ocean Dr Unit 6762
- 8201 3rd Ave Unit 24
- 370 83rd St Unit East
- 392 83rd St
- 8306 Sunset Dr Unit 8306
- 8310 Sunset Dr
- 146 83rd St Unit 1
- 8314 Sunset Dr
- 164 84th St
- 225 85th St
- 10 Golf Dr
- 109 Seaview Ct
- 220 86th St Unit 1st Floor
- 477 Shunpike Rd Unit 200 2nd Fl
- X3X Maple Ave
- 101 E Oak Ave
- 142 E Youngs Ave Unit ID1309014P
- 107 E Taylor Ave
- 226 E Cresse Ave Unit 4
- 5708 Park Blvd Unit 2
- 5708 Park Blvd Unit 3
- 124 W Heather Rd Unit ID1309025P
- 102 Teal Rd
- 11 Scott Ln
- 65 Route 50
- 664 Town Bank Rd
- 620 Town Bank Rd
- 109 Brigantine Dr
- 404 50th St
- 823 Periwinkle Dr Unit 823

