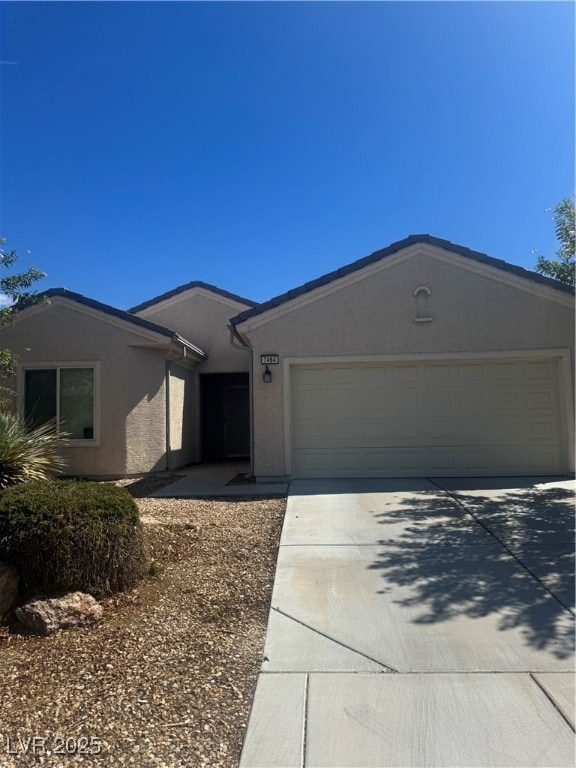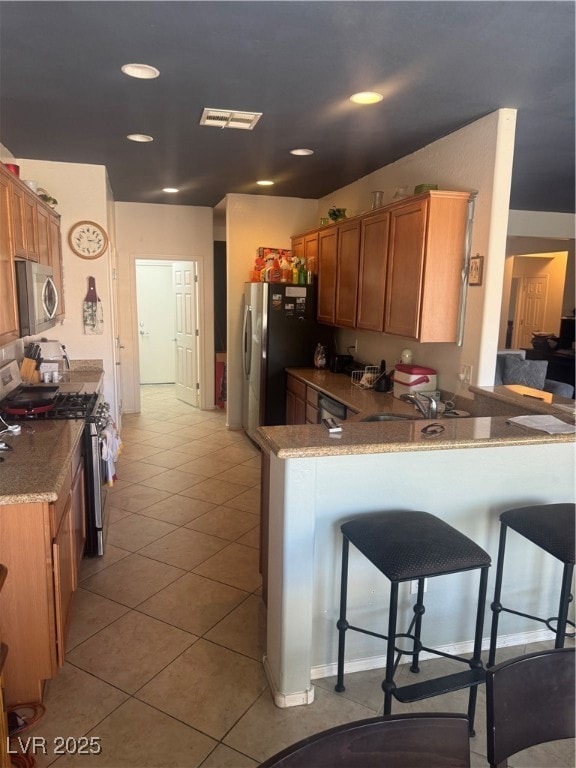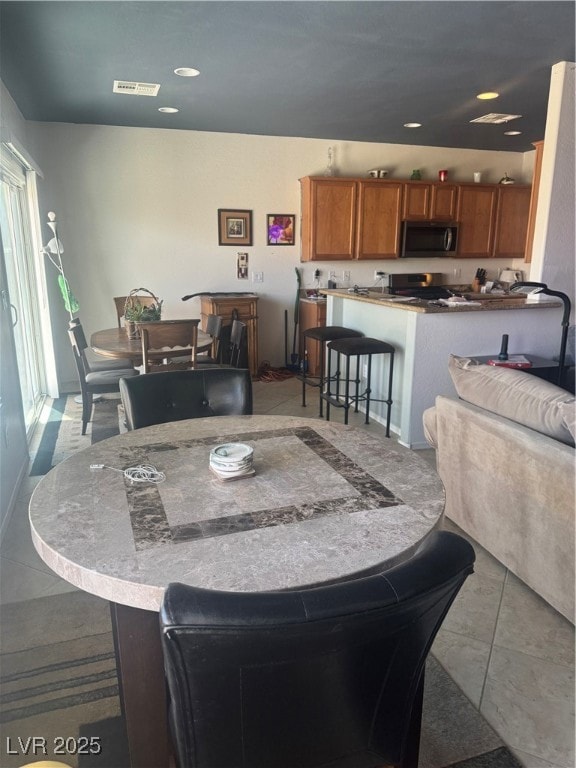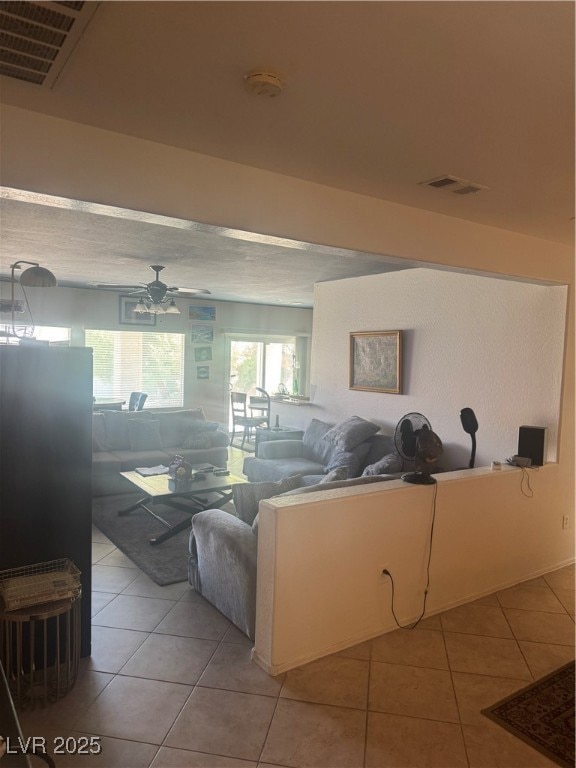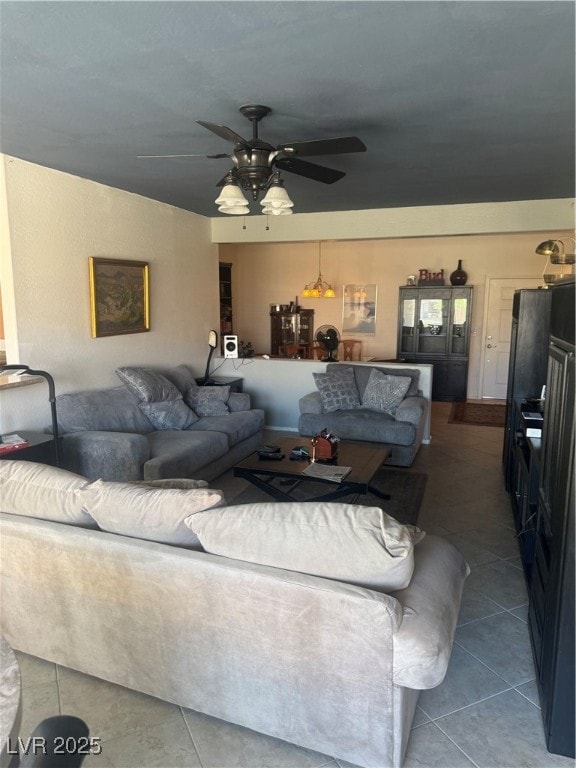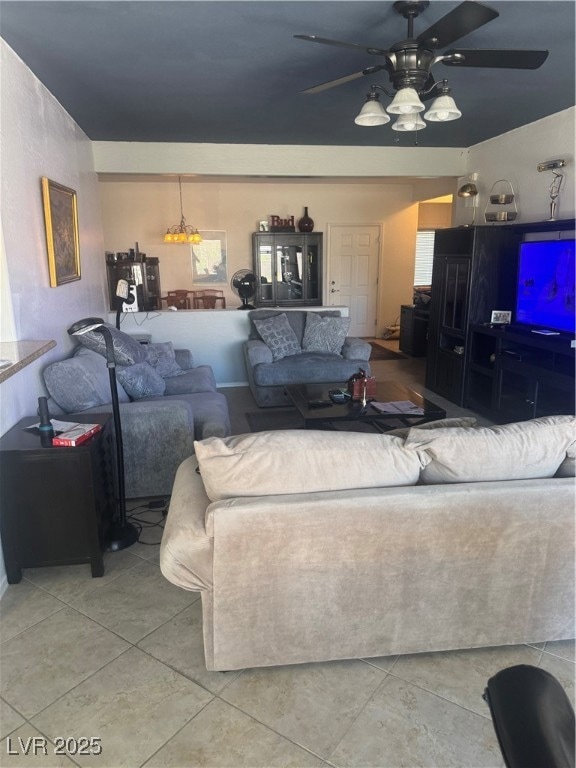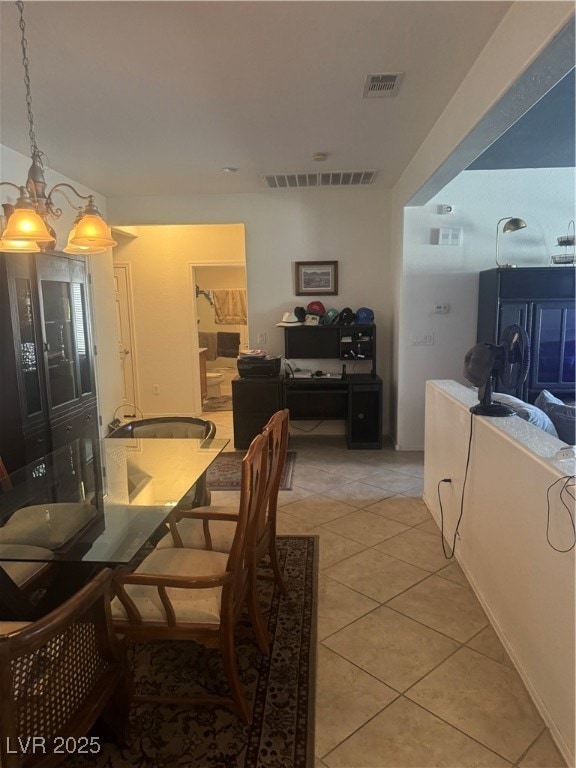
$459,999
- 3 Beds
- 2.5 Baths
- 1,763 Sq Ft
- 1049 Williamtown Ave
- North Las Vegas, NV
Welcome to a peaceful North Las Vegas community close to parks, walking paths, shopping, and everyday conveniences. This beautifully maintained 2 story home features 3 spacious bedrooms, 2.5 bathrooms, and a 2 car garage. The open floor plan includes a bright dining area and a modern kitchen with a center island, cooktop, built in oven, and stainless steel appliances perfect for entertaining or
Brandy White Elk Innovative Real Estate Strateg
