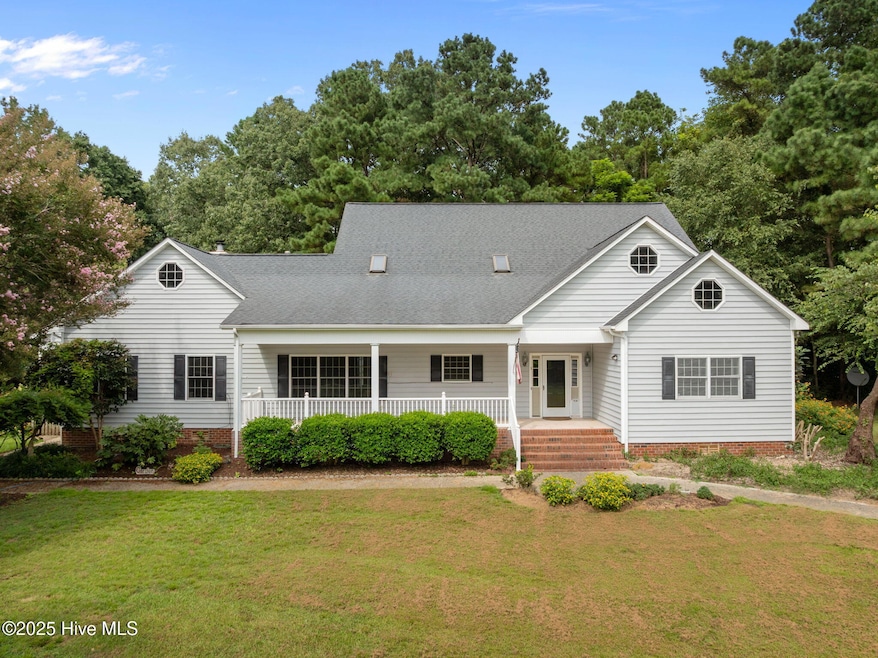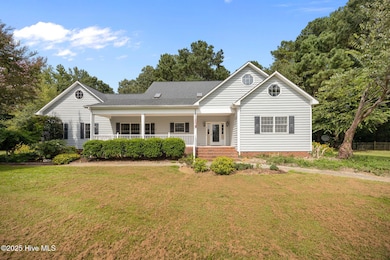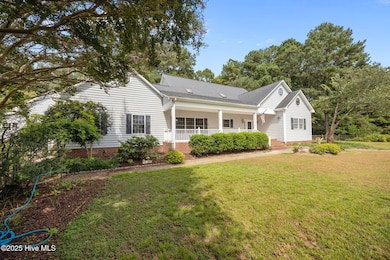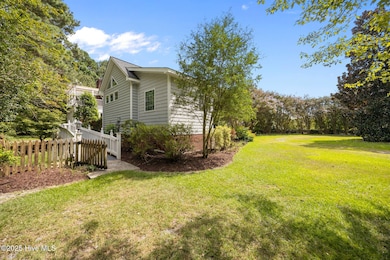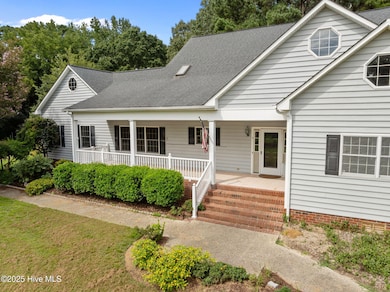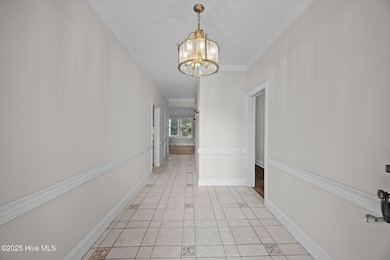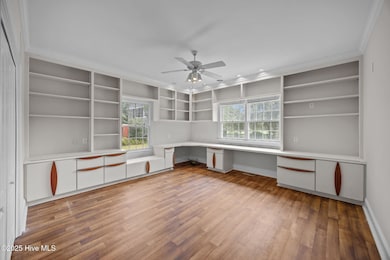7464 Nc 43 N MacClesfield, NC 27852
Estimated payment $5,467/month
Highlights
- Main Floor Primary Bedroom
- Sun or Florida Room
- Covered Patio or Porch
- Attic
- No HOA
- Workshop
About This Home
Discover this beautiful estate outside of city limits and minutes from Greenville! This property offers a spacious main house, a guest house, and an abundance of outdoor space, including an orchard and garden. Main house highlights fresh paint, 5 bedrooms, 4 baths, which includes 3 suites. Primary suite along with additional suite, and guest bedroom are located on the main level, plus a third suite and guest bedroom upstairs. Expansive living room with gas logs and a family room with a wood-burning fireplace. Formal dining and extra-large kitchen are perfect for entertaining! Relax in the bright and airy Carolina room with a mini-split for year-round comfort. Upstairs you will find the walk-in attic which offers room for storage and opportunity for additional heated square footage, if desired. For safety, there are 2 fire escape ladders upstairs. Concrete patio for outdoor gatherings, beautiful orchard with grapes, apples, cherries, pears, blackberries, raspberries, and figs. Spacious garden area for fresh produce and flowers. Huge steel, outdoor shed with concrete floor and electricity, storage barn, and greenhouse.Guest house offers an additional 918 square feet with a living room, full kitchen, bath, and bedroom. Attached garage gives extra storage space to this guest area as well. Ideal for extended family, visitors, or rental income. Access to well water & county water, generator on sight.This peaceful, country estate is just 15 minutes from ECU Health with easy access to restaurants, shopping, and city conveniences!
Home Details
Home Type
- Single Family
Est. Annual Taxes
- $5,403
Year Built
- Built in 1993
Lot Details
- 11.24 Acre Lot
- Property is zoned RA
Parking
- 2 Car Detached Garage
Home Design
- Wood Frame Construction
- Shingle Roof
- Vinyl Siding
- Stick Built Home
Interior Spaces
- 4,735 Sq Ft Home
- 2-Story Property
- Bookcases
- Ceiling Fan
- Fireplace
- Blinds
- Family Room
- Living Room
- Formal Dining Room
- Workshop
- Sun or Florida Room
- Ice Maker
- Laundry Room
- Attic
Bedrooms and Bathrooms
- 5 Bedrooms
- Primary Bedroom on Main
- In-Law or Guest Suite
- 4 Full Bathrooms
- Walk-in Shower
Basement
- Partial Basement
- Crawl Space
Eco-Friendly Details
- Energy-Efficient HVAC
Outdoor Features
- Balcony
- Covered Patio or Porch
Schools
- Falkland Elementary School
- Farmville Middle School
- Farmville Central High School
Utilities
- Baseboard Heating
- Power Generator
- Propane Water Heater
- Fuel Tank
Community Details
- No Home Owners Association
Listing and Financial Details
- Assessor Parcel Number 051850
Map
Home Values in the Area
Average Home Value in this Area
Tax History
| Year | Tax Paid | Tax Assessment Tax Assessment Total Assessment is a certain percentage of the fair market value that is determined by local assessors to be the total taxable value of land and additions on the property. | Land | Improvement |
|---|---|---|---|---|
| 2025 | $5,559 | $842,221 | $306,103 | $536,118 |
| 2024 | $5,535 | $842,221 | $306,103 | $536,118 |
| 2023 | $5,021 | $646,242 | $306,103 | $340,139 |
| 2022 | $5,045 | $646,242 | $306,103 | $340,139 |
| 2021 | $4,393 | $635,925 | $306,103 | $329,822 |
| 2020 | $5,445 | $631,338 | $301,051 | $330,287 |
| 2019 | $5,542 | $629,407 | $301,973 | $327,434 |
| 2018 | $5,316 | $629,407 | $301,973 | $327,434 |
| 2017 | $5,711 | $680,909 | $301,973 | $378,936 |
| 2016 | $4,305 | $680,909 | $301,973 | $378,936 |
| 2015 | $4,305 | $529,607 | $277,705 | $251,902 |
| 2014 | $4,305 | $529,607 | $277,705 | $251,902 |
Property History
| Date | Event | Price | List to Sale | Price per Sq Ft |
|---|---|---|---|---|
| 08/30/2025 08/30/25 | Price Changed | $950,000 | -15.6% | $201 / Sq Ft |
| 02/24/2025 02/24/25 | For Sale | $1,125,000 | -- | $238 / Sq Ft |
Purchase History
| Date | Type | Sale Price | Title Company |
|---|---|---|---|
| Warranty Deed | $70,000 | None Listed On Document | |
| Quit Claim Deed | -- | None Available | |
| Quit Claim Deed | -- | None Available | |
| Quit Claim Deed | -- | None Available | |
| Interfamily Deed Transfer | -- | None Available |
Source: Hive MLS
MLS Number: 100490328
APN: 051850
- 7264 Nc 43 N
- 0 N Carolina 43
- 6477 N Carolina 43
- 6409 N Carolina 43
- 215 N Carolina 43
- 6513 N Carolina 43
- 4984 N Carolina 33
- 4573 N Carolina 222
- 3065 Penny Hill Rd
- 1776 Edgewood Church Rd
- 1406 Lone Ranch Ln
- 2013 Holland Rd
- 2606 Silver Creek Dr
- 0 Nc 124 Hwy Unit 100477856
- 5235 N Carolina 222
- 5558 Nc 43 N
- 5550 Nc 43 N
- 313 Stallings Rd
- 2459 Nc Highway 222
- 0 Porter Rd Unit 19189734
- 930 Porter Rd
- 102 E Green St
- 100 W Green St
- 119 Ridgewood Rd
- 105 Spencer Dr
- 1507 Ashland Dr
- 1539 Ashland Dr
- 4290 Belcher St
- 1634 Bunch Ln
- 1531 Rosemond Dr
- 4367 W Pine St Unit B
- 4367 W Pine St Unit A
- 701 Henry Ln Unit 701 Henry Ln.
- 703 Henry Ln Unit 703 Henry Ln.
- 705 Henry Ln
- 709 Henry Ln
- 3543-3549 S George St
- 1213 Fowler Dr
- 2928 W Hills Dr Unit F
- 810 B's Barbeque Rd
