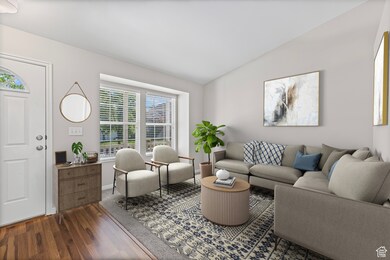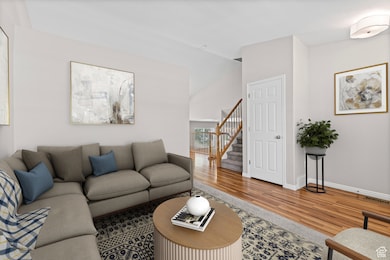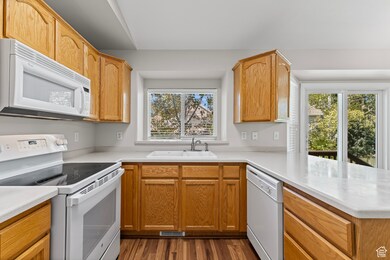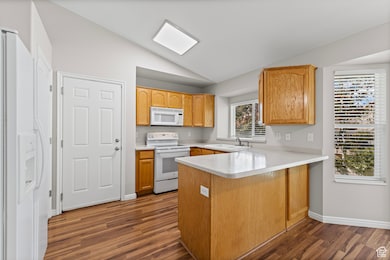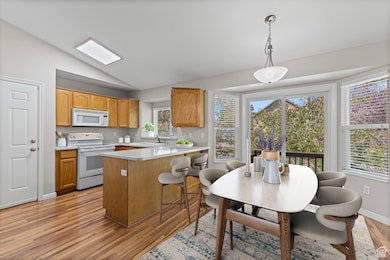
7464 S Union Mill Ct Midvale, UT 84047
Estimated payment $3,242/month
Highlights
- Building Security
- Mature Trees
- Private Lot
- Hillcrest High School Rated A-
- Mountain View
- Vaulted Ceiling
About This Home
*New roof and paint 2025. Incredible Midvale home now available! Perfectly situated on a quiet dead-end street with a charming park right across the way, this home offers both peace and convenience. New roof 2025, new paint throughout, updated lighting, new interior doors and newer carpet on the main level and family room. Step inside to a bright and spacious front family room with newer carpet and an abundance of natural light. The kitchen is a chef's dream featuring Corian countertops, hardwood laminate flooring, a peninsula island with bar seating, newer oven, generous pantry, vaulted ceilings, and a large semi-formal dining area that opens to the backyard through sliding glass doors. Upstairs boasts three bedrooms and two full baths, including a spacious primary suite with bay windows, a ceiling fan, walk-in closet, and a roomy en suite bathroom. The lower level offers a second oversized family room flooded with natural light-perfect for entertaining or cozy nights in. On the main level, you'll also find a fourth bedroom that feels like its own suite, with a bath across the hall that doubles as a spacious laundry room with tile flooring. The daylight basement is unfinished and ready for your personal touch, complete with cold storage and plenty of room to grow. Enjoy a fully fenced backyard with a perfect deck for summer BBQs and outdoor fun. You'll love this unbeatable location-just minutes from I-15, Fashion Place Mall, Fort Union, Target, Walmart, Home Depot, grocery stores, restaurants, and more! This home truly has it all-schedule your private tour today! Buyer and Buyers agent to verify all information. Square footage figures are provided as a courtesy estimate only. Buyer is advised to obtain an independent measurement.
Home Details
Home Type
- Single Family
Est. Annual Taxes
- $3,333
Year Built
- Built in 1999
Lot Details
- 4,792 Sq Ft Lot
- Cul-De-Sac
- Property is Fully Fenced
- Landscaped
- Private Lot
- Secluded Lot
- Mature Trees
- Property is zoned Single-Family, R1
HOA Fees
- $70 Monthly HOA Fees
Parking
- 2 Car Attached Garage
- 4 Open Parking Spaces
Home Design
- Brick Exterior Construction
- Stucco
Interior Spaces
- 2,108 Sq Ft Home
- 4-Story Property
- Dry Bar
- Vaulted Ceiling
- Double Pane Windows
- Blinds
- Sliding Doors
- Den
- Mountain Views
- Basement Fills Entire Space Under The House
Kitchen
- Free-Standing Range
- Disposal
Flooring
- Carpet
- Tile
Bedrooms and Bathrooms
- 4 Bedrooms
- Walk-In Closet
Laundry
- Laundry Room
- Dryer
- Washer
Outdoor Features
- Open Patio
Schools
- Midvalley Elementary School
- Midvale Middle School
- Hillcrest High School
Utilities
- Forced Air Heating and Cooling System
- Natural Gas Connected
Listing and Financial Details
- Assessor Parcel Number 22-30-402-046
Community Details
Overview
- Union Woods Park Association, Phone Number (801) 810-8212
- Union Woods Park Subdivision
Recreation
- Community Playground
- Snow Removal
Additional Features
- Picnic Area
- Building Security
Matterport 3D Tour
Map
Home Values in the Area
Average Home Value in this Area
Tax History
| Year | Tax Paid | Tax Assessment Tax Assessment Total Assessment is a certain percentage of the fair market value that is determined by local assessors to be the total taxable value of land and additions on the property. | Land | Improvement |
|---|---|---|---|---|
| 2025 | $3,333 | $546,100 | $133,000 | $413,100 |
| 2024 | $3,333 | $547,300 | $120,900 | $426,400 |
| 2023 | $2,875 | $467,800 | $114,900 | $352,900 |
| 2022 | $2,994 | $475,800 | $112,700 | $363,100 |
| 2021 | $2,610 | $354,700 | $106,600 | $248,100 |
| 2020 | $2,538 | $326,400 | $93,100 | $233,300 |
| 2019 | $2,641 | $330,900 | $87,900 | $243,000 |
| 2018 | $2,384 | $302,100 | $87,900 | $214,200 |
| 2017 | $2,311 | $281,400 | $87,900 | $193,500 |
| 2016 | $2,374 | $280,300 | $87,900 | $192,400 |
| 2015 | $2,025 | $235,000 | $91,800 | $143,200 |
| 2014 | $1,989 | $225,500 | $88,900 | $136,600 |
Property History
| Date | Event | Price | List to Sale | Price per Sq Ft |
|---|---|---|---|---|
| 10/25/2025 10/25/25 | Pending | -- | -- | -- |
| 10/21/2025 10/21/25 | Price Changed | $550,000 | -4.3% | $261 / Sq Ft |
| 10/06/2025 10/06/25 | For Sale | $575,000 | -- | $273 / Sq Ft |
Purchase History
| Date | Type | Sale Price | Title Company |
|---|---|---|---|
| Interfamily Deed Transfer | -- | Security Title Ins Agency | |
| Interfamily Deed Transfer | -- | Guardian Title | |
| Warranty Deed | -- | Guardian Title |
Mortgage History
| Date | Status | Loan Amount | Loan Type |
|---|---|---|---|
| Open | $178,500 | No Value Available | |
| Closed | $176,502 | No Value Available |
About the Listing Agent

Justin has been working in Real Estate for over 20 years. Justin Udy is a full-time, professional real estate agent backed by his own full-time team of real estate agents. He sells a large volume of residential, luxury, and investment properties. Justin and his Team have been awarded “Sales Team of the Year” from the Salt Lake Board of Realtors.
He was born and raised in Utah and graduated from the University of Utah with dual majors in Information Systems and Business Marketing.
Justin's Other Listings
Source: UtahRealEstate.com
MLS Number: 2115809
APN: 22-30-402-046-0000
- 7380 S Balboa Dr
- 210 Greenwood Ave Unit 102
- 7436 S Launa St
- 7309 S Union Village Cir
- 366 E Sandy Park Cir
- 7579 S 520 E
- 239 E 7350 S
- 220 E Greenwood Ave
- 485 E 7670 S
- 472 E 7670 S
- 235 E 7615 S
- 7218 S Viansa Ct
- 7213 S Viansa Ct
- 7377 S Ramanee Dr
- 215 Carol Way
- 610 E 7570 S
- 7359 S Dewmar Ct W Unit 32
- 7352 S Dewmar Ct W Unit 43
- 7367 S Dewmar Ct W Unit 34
- 7360 S Dewmar Ct W Unit 41

