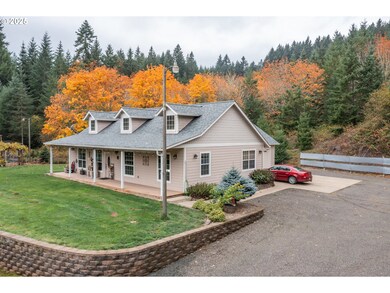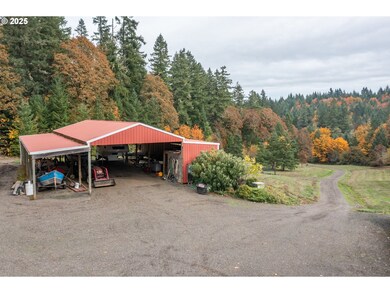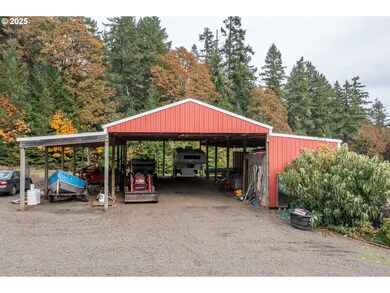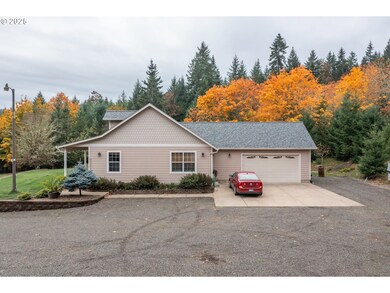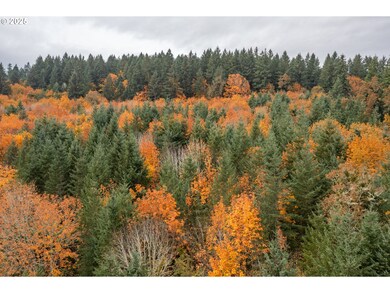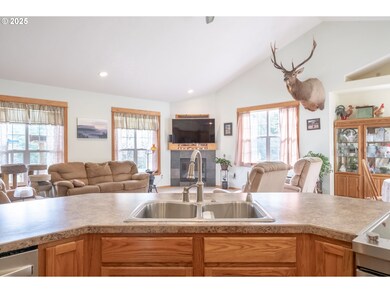7465 Kings Valley Hwy Monmouth, OR 97361
Estimated payment $5,071/month
Highlights
- Barn
- Built-In Refrigerator
- Craftsman Architecture
- RV Access or Parking
- 16.54 Acre Lot
- Mountain View
About This Home
Monmouth, Oregon. Polk County. $925,000 . 16.54 Acres. One level Custom built. Pole Barn. Peaceful Country Living.Welcome to your dream country retreat!This custom built, single level home offers 3 bedrooms, 2 bathrooms, 1654 sq.ft of comfortable living spacesurrounded by natural beauty of 16.54 acres- a prefect mix of timber and open pasture. Step inside to find solid woodframe doors, quality crafmenship, and plenty of room to expand. The spacious 2 car garage includes a huge storage loft above, offering endless additional storage. Enjoy outdoor with 8 x12 garden shed, outdoor firepit with gazebo, and patio with built in BBQ, ideal for entaining or relaxing with nature. For those with animals, equipment, or RVs, boats, the custom built 50 x60 pole barn provide ample room for storage and work space. The pasture for horses, cattles and animals, and space to enjoy wildlife watching, mushroom foraging, and explore native plants right on your property. Escape the city and experince the best of Oregon country living - private, space, and natural beauty all in one package! Schedule your private showing today!Close to Dallas, Salem , Corvallis and distance from the beach.
Listing Agent
Knipe Realty ERA Powered Brokerage Phone: 503-689-3110 License #200710065 Listed on: 10/28/2025

Home Details
Home Type
- Single Family
Est. Annual Taxes
- $2,238
Year Built
- Built in 2007
Lot Details
- 16.54 Acre Lot
- Dog Run
- Cross Fenced
- Secluded Lot
- Level Lot
- Landscaped with Trees
- Private Yard
- Garden
- Raised Garden Beds
- Property is zoned RA
Parking
- 2 Car Attached Garage
- Parking Pad
- Oversized Parking
- Garage on Main Level
- Workshop in Garage
- RV Access or Parking
Property Views
- Mountain
- Territorial
Home Design
- Craftsman Architecture
- Composition Roof
- Lap Siding
- Cement Siding
- Concrete Perimeter Foundation
Interior Spaces
- 1,654 Sq Ft Home
- 1-Story Property
- High Ceiling
- Ceiling Fan
- Gas Fireplace
- Double Pane Windows
- Vinyl Clad Windows
- Family Room
- Living Room
- Dining Room
- First Floor Utility Room
Kitchen
- Built-In Range
- Built-In Refrigerator
- Dishwasher
- Kitchen Island
- Granite Countertops
Flooring
- Wall to Wall Carpet
- Laminate
Bedrooms and Bathrooms
- 3 Bedrooms
- 2 Full Bathrooms
- Built-In Bathroom Cabinets
Laundry
- Laundry Room
- Washer and Dryer
Accessible Home Design
- Accessible Full Bathroom
- Low Kitchen Cabinetry
- Accessibility Features
- Level Entry For Accessibility
- Accessible Entrance
- Accessible Parking
Outdoor Features
- Covered Deck
- Patio
- Fire Pit
- Gazebo
- Shed
- Outbuilding
- Porch
Schools
- Whitworth Elementary School
- Lacreole Middle School
- Dallas High School
Farming
- Barn
- Farm
Utilities
- Forced Air Heating and Cooling System
- Floor Furnace
- Heating System Uses Gas
- Heat Pump System
- Electric Water Heater
- Septic Tank
Community Details
- No Home Owners Association
Listing and Financial Details
- Assessor Parcel Number 180470
Map
Home Values in the Area
Average Home Value in this Area
Tax History
| Year | Tax Paid | Tax Assessment Tax Assessment Total Assessment is a certain percentage of the fair market value that is determined by local assessors to be the total taxable value of land and additions on the property. | Land | Improvement |
|---|---|---|---|---|
| 2025 | $2,178 | $182,416 | $43,456 | $138,960 |
| 2024 | $2,178 | $177,224 | $42,314 | $134,910 |
| 2023 | $2,088 | $172,187 | $41,197 | $130,990 |
| 2022 | $2,031 | $167,305 | $40,125 | $127,180 |
| 2021 | $1,863 | $162,558 | $39,078 | $123,480 |
| 2020 | $1,805 | $157,954 | $38,064 | $119,890 |
| 2019 | $1,760 | $153,477 | $37,077 | $116,400 |
| 2018 | $1,717 | $149,132 | $36,122 | $113,010 |
| 2017 | $1,636 | $144,912 | $35,192 | $109,720 |
| 2016 | $1,582 | $140,816 | $34,276 | $106,540 |
| 2015 | $1,550 | $136,835 | $33,395 | $103,440 |
| 2014 | $1,490 | $132,967 | $32,537 | $100,430 |
Property History
| Date | Event | Price | List to Sale | Price per Sq Ft | Prior Sale |
|---|---|---|---|---|---|
| 10/28/2025 10/28/25 | For Sale | $925,000 | +184.6% | $559 / Sq Ft | |
| 01/31/2014 01/31/14 | Sold | $325,000 | -9.7% | $196 / Sq Ft | View Prior Sale |
| 12/30/2013 12/30/13 | Pending | -- | -- | -- | |
| 09/20/2013 09/20/13 | For Sale | $359,900 | -- | $218 / Sq Ft |
Purchase History
| Date | Type | Sale Price | Title Company |
|---|---|---|---|
| Bargain Sale Deed | $325,000 | First American Title | |
| Warranty Deed | -- | First American Title | |
| Warranty Deed | $178,000 | First American Title | |
| Interfamily Deed Transfer | -- | First American Title |
Mortgage History
| Date | Status | Loan Amount | Loan Type |
|---|---|---|---|
| Open | $308,750 | New Conventional | |
| Previous Owner | $332,000 | Purchase Money Mortgage |
Source: Regional Multiple Listing Service (RMLS)
MLS Number: 283287453
APN: 180470
- 0 (Next To) Airlie Rd
- 16000 Airlie Rd
- 18390 Bridgeport Rd
- 7350 Smith Rd
- Lot 400/201 Falls City Rd
- 16275 Gilliam Rd
- 14609 Forest Hill Dr
- 0 Next To Airlie Rd Unit 220204700
- 0 Next To Airlie Rd Unit 830692
- 000 Kings Valley Hwy
- 6100 Teal Creek Rd
- 0 Westview Ln Unit 24100906
- 0 Westview Ln Unit 822683
- 11 N Main St
- 138 Carey Ct
- 4515 Palmer Rd
- 330 Bridge St
- 13530 Fishback Rd
- 554 Mitchell St
- 325 Montgomery St
- 1540 SW Fairview Ave
- 1191 SE Jefferson St Unit Jefferson
- 331 Monmouth Ave S
- 643-733 Knox St N
- 298 Powell St E
- 1250 SE Godsey Rd
- 675 White Oak Cir
- 205 N Gun Club Rd
- 405 S 11th St Unit 403 S. 11th Street
- 353-367 S 8th St
- 478 S Main St
- 75 C St
- 375 Osprey Ln
- 201 Deann Dr
- 2161 Maplewood Dr S
- 2108-2126 Red Oak Dr S
- 5715 Red Leaf Dr S
- 1032 Big Mountain Ave S
- 5803 Joynak St S
- 5817 Joynak St S

