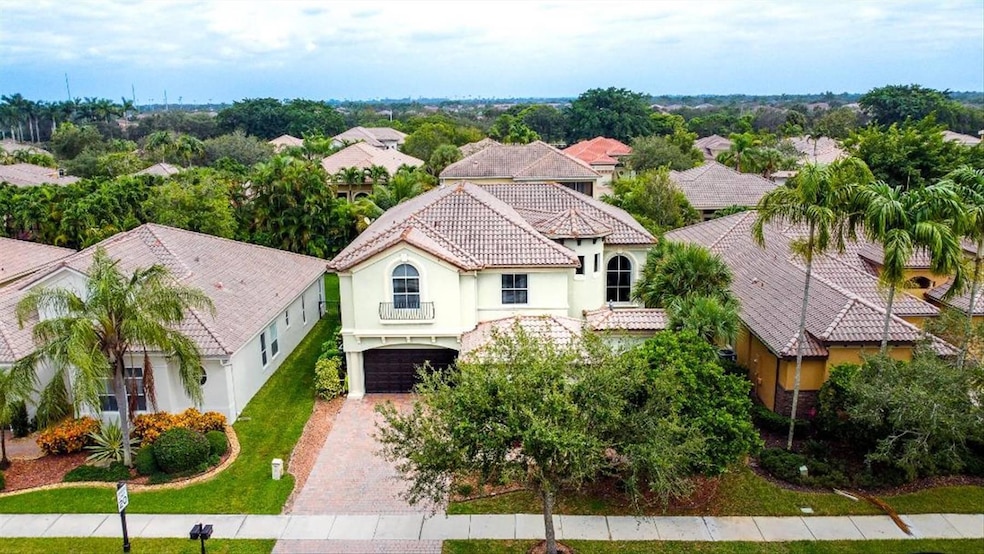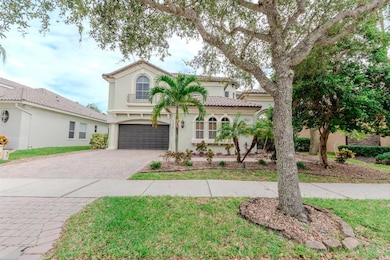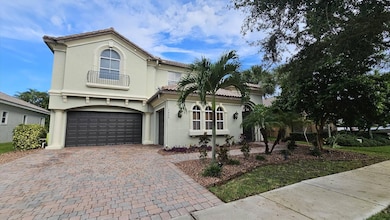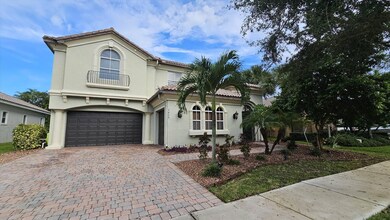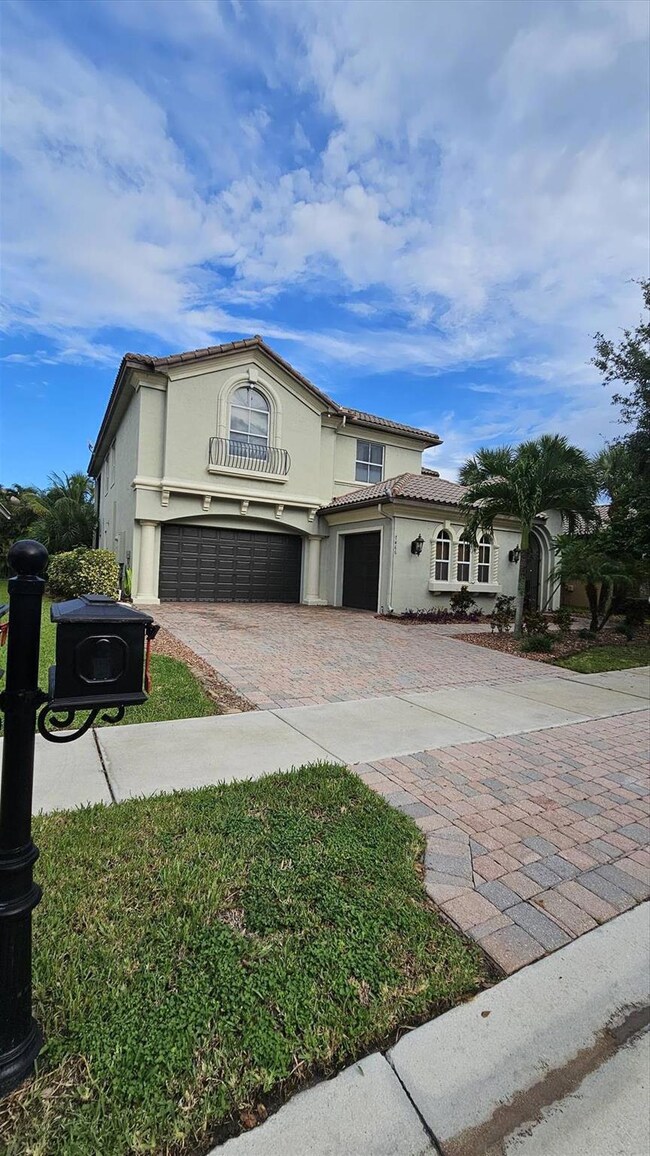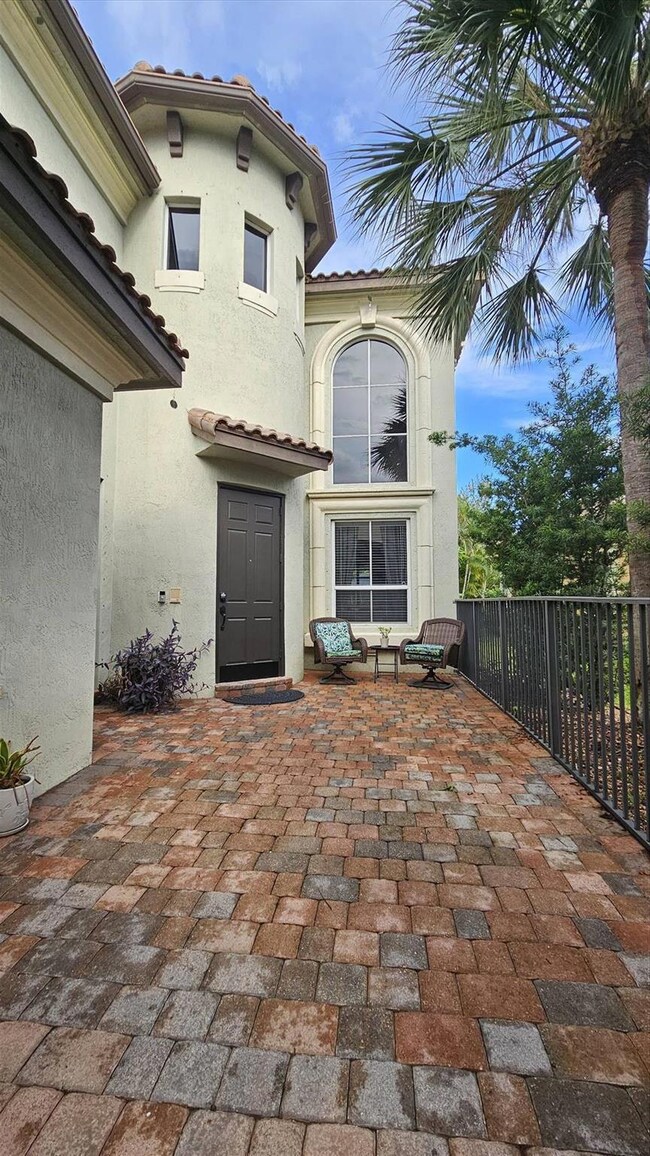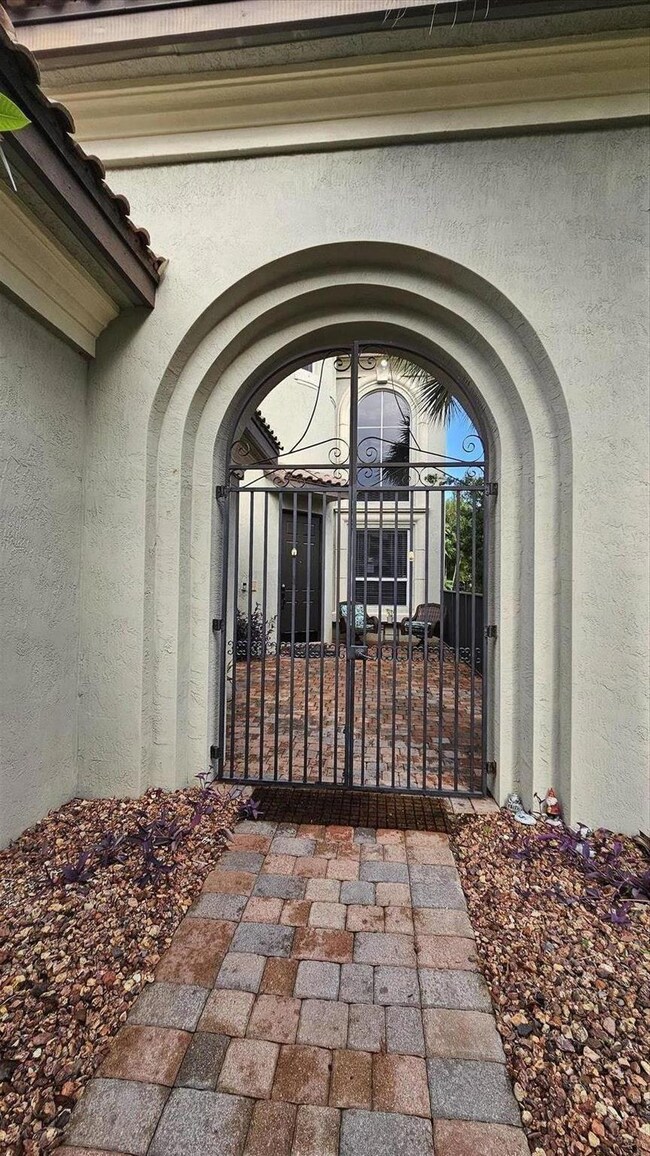
7466 NW 115th Terrace Parkland, FL 33076
Heron Bay NeighborhoodHighlights
- Gated with Attendant
- Concrete Pool
- Vaulted Ceiling
- Heron Heights Elementary School Rated A-
- Clubhouse
- Roman Tub
About This Home
As of March 2025Large builders model Pool Home on landscaped 8,100 SF lot in upscale Heron Bay's Reserves. This 2-Story home boasts 4/5 Beds, 3 Bath, one room can be used as an office and another can be a large upstairs great room it also has a 3-Car Garage. Two Screened-In Patio's, one on each level with an Updated Heated Pool that was Recently Diamond brited, Popular Tri-Split Floor Plan Perfect For A Family! Soaring 12 Foot Ceilings, the Home's Kitchen has Granite Counters & Stainless Steel Appliances, walk in pantry, plenty of space for everything and a Formal Dining Area. Jack & Jill Beds & Bath upstairs with a large Separate room Great For Older Child Or In-Law's. Master Suite with a Sitting Area & his/hers Walk-In Closets.
Home Details
Home Type
- Single Family
Est. Annual Taxes
- $9,604
Year Built
- Built in 2002
Lot Details
- 8,182 Sq Ft Lot
- Fenced
- Property is zoned RS-6
HOA Fees
- $325 Monthly HOA Fees
Parking
- 3 Car Attached Garage
- Garage Door Opener
- Driveway
Property Views
- Garden
- Pool
Home Design
- Mediterranean Architecture
- Barrel Roof Shape
- Spanish Tile Roof
- Tile Roof
Interior Spaces
- 3,638 Sq Ft Home
- 2-Story Property
- Furnished or left unfurnished upon request
- Built-In Features
- Vaulted Ceiling
- Ceiling Fan
- French Doors
- Entrance Foyer
- Great Room
- Carpet
- Laundry Room
Kitchen
- Cooktop
- Microwave
- Dishwasher
- Disposal
Bedrooms and Bathrooms
- 5 Bedrooms
- Walk-In Closet
- 3 Full Bathrooms
- Dual Sinks
- Roman Tub
- Jettted Tub and Separate Shower in Primary Bathroom
Pool
- Concrete Pool
- Heated Spa
- Gunite Pool
- Fence Around Pool
- Screen Enclosure
Outdoor Features
- Balcony
- Open Patio
Utilities
- Central Heating and Cooling System
- Electric Water Heater
- Cable TV Available
Listing and Financial Details
- Assessor Parcel Number 484106150490
Community Details
Overview
- Association fees include management, common areas, reserve fund, security, trash
- Heron Bay East Subdivision
Recreation
- Tennis Courts
- Community Basketball Court
- Pickleball Courts
- Community Pool
- Trails
Additional Features
- Clubhouse
- Gated with Attendant
Ownership History
Purchase Details
Home Financials for this Owner
Home Financials are based on the most recent Mortgage that was taken out on this home.Purchase Details
Home Financials for this Owner
Home Financials are based on the most recent Mortgage that was taken out on this home.Purchase Details
Purchase Details
Home Financials for this Owner
Home Financials are based on the most recent Mortgage that was taken out on this home.Similar Homes in the area
Home Values in the Area
Average Home Value in this Area
Purchase History
| Date | Type | Sale Price | Title Company |
|---|---|---|---|
| Warranty Deed | $1,070,000 | First American Title Insurance | |
| Deed | $442,000 | -- | |
| Trustee Deed | $400,100 | None Available | |
| Special Warranty Deed | $635,000 | First Fidelity Title Inc |
Mortgage History
| Date | Status | Loan Amount | Loan Type |
|---|---|---|---|
| Open | $806,500 | New Conventional | |
| Previous Owner | $500,000 | Credit Line Revolving | |
| Previous Owner | $680,000 | Unknown | |
| Previous Owner | $170,000 | Stand Alone Second | |
| Previous Owner | $65,000 | Credit Line Revolving | |
| Previous Owner | $520,000 | Unknown | |
| Previous Owner | $508,000 | Purchase Money Mortgage |
Property History
| Date | Event | Price | Change | Sq Ft Price |
|---|---|---|---|---|
| 03/21/2025 03/21/25 | Sold | $1,070,000 | -2.6% | $294 / Sq Ft |
| 03/14/2025 03/14/25 | Pending | -- | -- | -- |
| 03/05/2025 03/05/25 | Off Market | $1,099,000 | -- | -- |
| 12/19/2024 12/19/24 | Pending | -- | -- | -- |
| 12/09/2024 12/09/24 | Price Changed | $1,099,000 | -2.7% | $302 / Sq Ft |
| 11/23/2024 11/23/24 | Price Changed | $1,129,000 | -1.7% | $310 / Sq Ft |
| 10/25/2024 10/25/24 | Price Changed | $1,149,000 | -1.3% | $316 / Sq Ft |
| 10/17/2024 10/17/24 | Price Changed | $1,164,000 | -2.1% | $320 / Sq Ft |
| 09/19/2024 09/19/24 | Price Changed | $1,189,000 | -0.3% | $327 / Sq Ft |
| 09/19/2024 09/19/24 | Price Changed | $1,192,000 | -0.6% | $328 / Sq Ft |
| 09/09/2024 09/09/24 | For Sale | $1,199,000 | +159.4% | $330 / Sq Ft |
| 04/07/2016 04/07/16 | Sold | $462,189 | -4.5% | $127 / Sq Ft |
| 01/17/2016 01/17/16 | Pending | -- | -- | -- |
| 01/08/2016 01/08/16 | For Sale | $484,000 | -- | $133 / Sq Ft |
Tax History Compared to Growth
Tax History
| Year | Tax Paid | Tax Assessment Tax Assessment Total Assessment is a certain percentage of the fair market value that is determined by local assessors to be the total taxable value of land and additions on the property. | Land | Improvement |
|---|---|---|---|---|
| 2025 | $9,494 | $506,390 | -- | -- |
| 2024 | $9,604 | $492,120 | -- | -- |
| 2023 | $9,604 | $477,790 | $0 | $0 |
| 2022 | $9,146 | $463,880 | $0 | $0 |
| 2021 | $8,747 | $450,370 | $0 | $0 |
| 2020 | $8,597 | $444,160 | $0 | $0 |
| 2019 | $8,508 | $434,180 | $0 | $0 |
| 2018 | $8,237 | $426,090 | $122,730 | $303,360 |
| 2017 | $8,571 | $419,900 | $0 | $0 |
| 2016 | $11,577 | $530,420 | $0 | $0 |
| 2015 | $11,811 | $529,500 | $0 | $0 |
| 2014 | $11,041 | $481,370 | $0 | $0 |
| 2013 | -- | $458,210 | $122,750 | $335,460 |
Agents Affiliated with this Home
-
Keith Gordon

Seller's Agent in 2025
Keith Gordon
GetMoreOffers
(877) 232-9695
1 in this area
874 Total Sales
-
Joshua Kronzek

Buyer's Agent in 2025
Joshua Kronzek
RE/MAX
1 in this area
33 Total Sales
-
S
Seller's Agent in 2016
Stephen Sibiga
MMLS Assoc.-Inactive Member
Map
Source: BeachesMLS
MLS Number: R11019246
APN: 48-41-06-15-0490
- 11508 NW 73rd Manor
- 7501 NW 115th Terrace
- 11425 NW 75th Manor
- 7283 NW 113th Ave
- 7284 NW 116th Way
- 7501 NW 112th Terrace
- 7604 NW 113th Ave
- 11700 NW 71st Place
- 7098 NW 111th Terrace
- 10893 NW 74th Dr
- 10873 NW 73rd Ct
- 11524 NW 79th Manor
- 10980 NW 78th Place
- 11217 NW 68th Place
- 8023 NW 112th Terrace
- 11936 NW 78th Place
- 11955 NW 78th Place
- 8099 NW 115th Way
- 12008 NW 69th Ct
- 8045 NW 109th Ln
