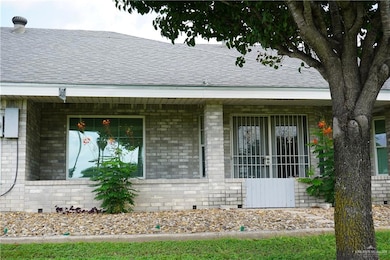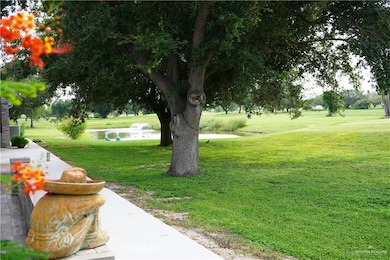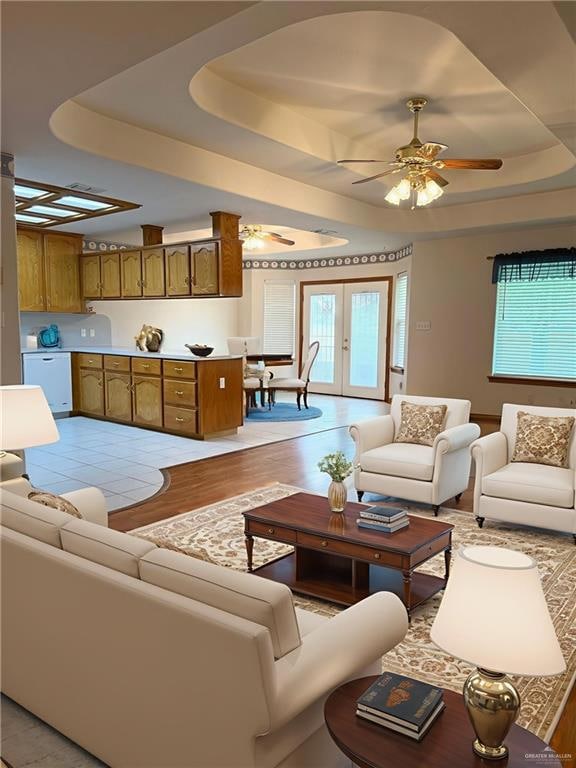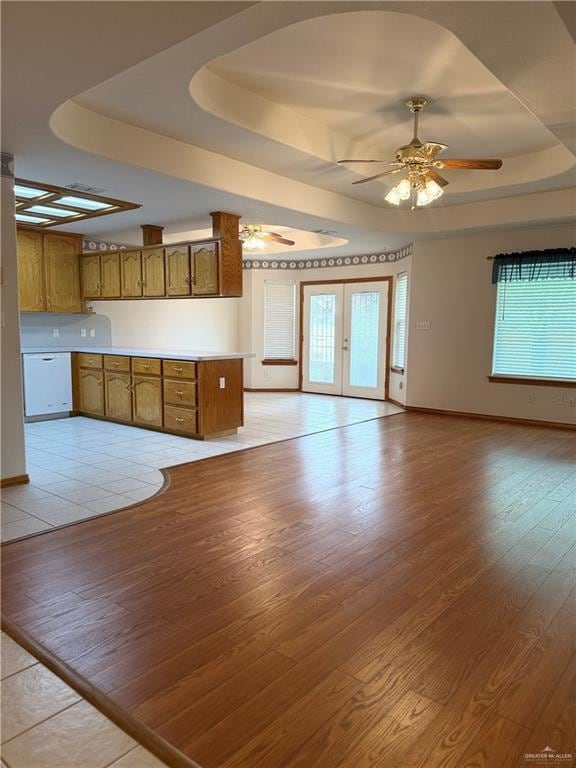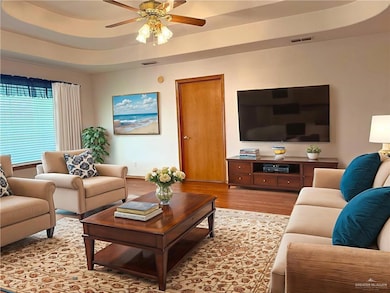
7468 Floyd Dr Mission, TX 78572
Estimated payment $1,063/month
Highlights
- On Golf Course
- Senior Community
- Wood Flooring
- In Ground Pool
- Mature Trees
- 2 Car Attached Garage
About This Home
Welcome to this spacious 2-bedroom, 2-bath garden home nestled in the vibrant 55+ community of Golf View Estates. Perfectly positioned near the expressway, you’ll enjoy quick access to top restaurants, retail shops, and daily conveniences.
This charming home is ideally located just off the golf course near a serene pond, offering peaceful views and a relaxing atmosphere. Residents of Golf View Estates enjoy a wide range of amenities, including golf, tennis, pickleball, water aerobics, and a welcoming clubhouse featuring a library and regular social events. Inside, you'll find a bright and open layout with a generously sized kitchen complete with all appliances, a spacious dining area, and a large living room perfect for entertaining or relaxing. The primary suite features an expansive walk-in closet and a private ensuite bath. The secondary bedroom offers incredible functionality with a built-in Murphy bed—ideal for guests or creating a flexible office/guest room combo.
Home Details
Home Type
- Single Family
Est. Annual Taxes
- $2,350
Year Built
- Built in 2002
Lot Details
- 2,849 Sq Ft Lot
- On Golf Course
- Mature Trees
HOA Fees
- $42 Monthly HOA Fees
Parking
- 2 Car Attached Garage
- Front Facing Garage
Home Design
- Brick Exterior Construction
- Slab Foundation
- Composition Shingle Roof
Interior Spaces
- 1,223 Sq Ft Home
- 1-Story Property
- Built-In Features
- Ceiling Fan
- Blinds
- Fire and Smoke Detector
Kitchen
- Electric Range
- Microwave
- Dishwasher
Flooring
- Wood
- Carpet
- Porcelain Tile
Bedrooms and Bathrooms
- 2 Bedrooms
- Walk-In Closet
- 2 Full Bathrooms
- Shower Only
Laundry
- Laundry in Garage
- Dryer
- Washer
Outdoor Features
- In Ground Pool
- Slab Porch or Patio
Schools
- Gonzalez Elementary School
- Richards Middle School
- La Joya High School
Utilities
- Central Heating and Cooling System
- Electric Water Heater
- Municipal Utilities District Sewer
- Cable TV Available
Listing and Financial Details
- Assessor Parcel Number G514002000010200
Community Details
Overview
- Senior Community
- Golf View Estates HOA
- Golf View Estates Subdivision
Recreation
- Golf Course Community
- Community Pool
Map
Home Values in the Area
Average Home Value in this Area
Tax History
| Year | Tax Paid | Tax Assessment Tax Assessment Total Assessment is a certain percentage of the fair market value that is determined by local assessors to be the total taxable value of land and additions on the property. | Land | Improvement |
|---|---|---|---|---|
| 2024 | $660 | $120,381 | -- | -- |
| 2023 | $2,111 | $109,437 | $0 | $0 |
| 2022 | $2,162 | $99,488 | $0 | $0 |
| 2021 | $1,979 | $90,444 | $23,940 | $66,504 |
| 2020 | $1,841 | $83,155 | $23,940 | $61,786 |
| 2019 | $1,673 | $75,595 | $19,950 | $55,645 |
| 2018 | $1,678 | $75,595 | $19,950 | $55,645 |
| 2017 | $1,622 | $72,737 | $12,825 | $59,912 |
| 2016 | $1,504 | $67,420 | $12,825 | $54,595 |
| 2015 | $923 | $68,769 | $12,825 | $55,944 |
Property History
| Date | Event | Price | Change | Sq Ft Price |
|---|---|---|---|---|
| 07/16/2025 07/16/25 | For Sale | $149,000 | -- | $122 / Sq Ft |
Purchase History
| Date | Type | Sale Price | Title Company |
|---|---|---|---|
| Special Warranty Deed | -- | None Listed On Document | |
| Special Warranty Deed | -- | None Listed On Document |
Similar Homes in Mission, TX
Source: Greater McAllen Association of REALTORS®
MLS Number: 475941
APN: G5140-02-000-0102-00
- 2111 Fairway Ct
- 2107 Double Eagle Dr
- 3802 Clavel Rd Unit 2
- 3717 Clavel St Unit 6
- 2503 Double Eagle Dr
- 7220 W Interstate Highway 2
- 7725 Wagon Trail Dr
- 7610 Wagon Trail Dr
- 2903 Loma Linda Cir N
- 3602 Ida Dr
- 1703 Gardner Rd
- 1500 Sapphire St
- 432 Triple D Dr
- 4321 Royal Palm St
- 305 Palm Shores Dr
- 502 E 2nd St Unit 3
- 529 Lake Point St
- 405 E 2nd St Unit B
- 401 E 2nd St Unit L6
- 4004 N La Homa Rd

