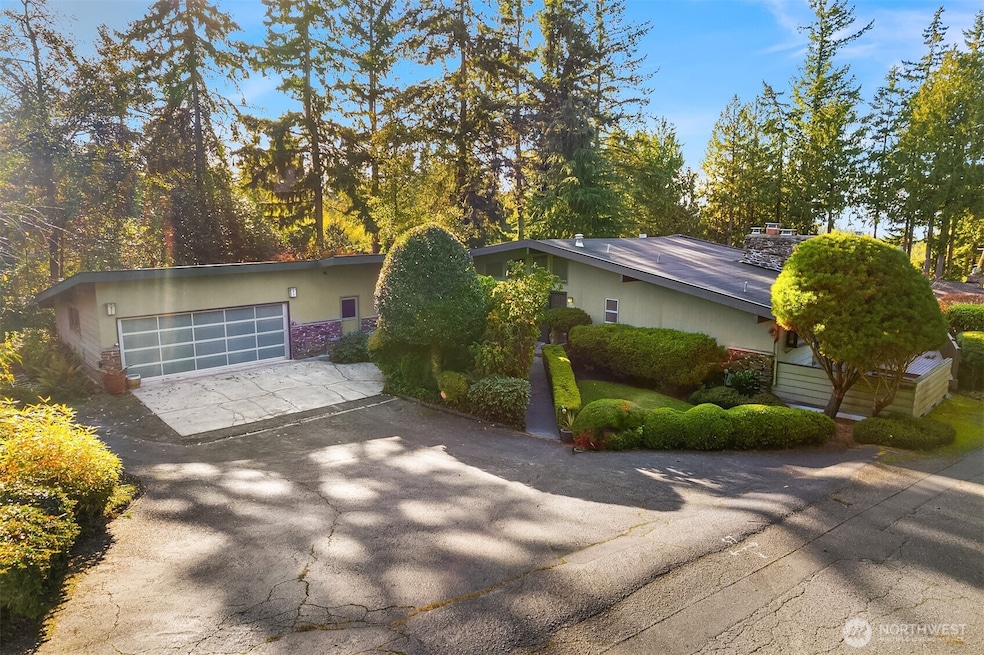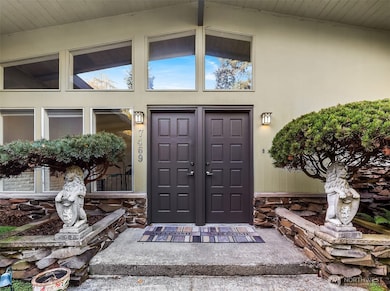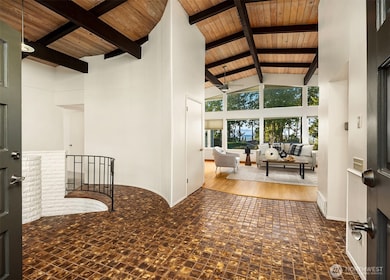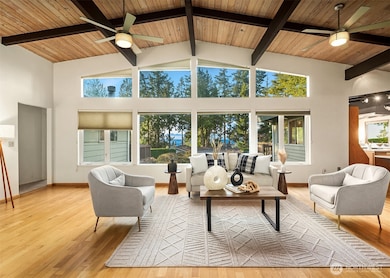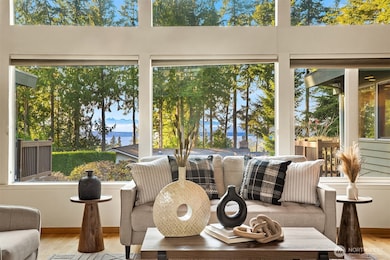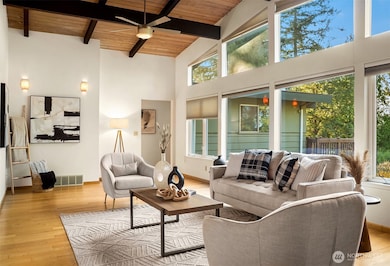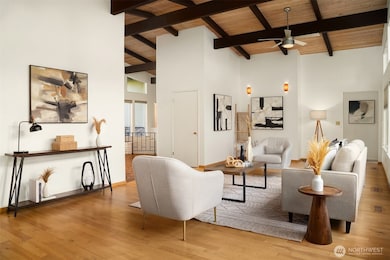7469 174th St SW Edmonds, WA 98026
Estimated payment $8,984/month
Highlights
- Hot Property
- RV Access or Parking
- Fruit Trees
- Views of a Sound
- 0.52 Acre Lot
- Fireplace in Primary Bedroom
About This Home
Edmonds Mid-Century home w/ vaulted wood-lined ceilings & exposed beams. Large walls of glass & clerestory windows flood interiors w/ light & capture peekaboo Puget Sound & Olympic Mt views. Stone-clad wood-burning fireplaces & hardwoods throughout main add character & warmth. Chef’s kitchen w/ oversized island, gas cooktop, sleek metal range hood, extensive cabinetry, pantry & huge fridge. Seamless flow to view deck. Primary Suite feats. Malm-style cone fireplace, built-ins, private deck & 5-piece bath. Circular sunken staircase framed by wrought-iron railings adds architectural drama & leads to huge lower-level rec rm w/ wraparound fireplace. Laundry w/ sink & storage. 2-car garage. Fruit trees. Unmistakable groovy mid-century character.
Source: Northwest Multiple Listing Service (NWMLS)
MLS#: 2444300
Home Details
Home Type
- Single Family
Est. Annual Taxes
- $13,257
Year Built
- Built in 1966
Lot Details
- 0.52 Acre Lot
- Street terminates at a dead end
- Partially Fenced Property
- Sloped Lot
- Sprinkler System
- Fruit Trees
- Garden
Parking
- 2 Car Attached Garage
- RV Access or Parking
Property Views
- Views of a Sound
- Mountain Views
Home Design
- Poured Concrete
- Bitumen Roof
- Wood Siding
- Stone Siding
- Stone
Interior Spaces
- 4,840 Sq Ft Home
- 1-Story Property
- Central Vacuum
- Vaulted Ceiling
- Ceiling Fan
- 4 Fireplaces
- Wood Burning Fireplace
- Dining Room
- Finished Basement
- Natural lighting in basement
- Storm Windows
Kitchen
- Walk-In Pantry
- Stove
- Dishwasher
Flooring
- Wood
- Carpet
- Ceramic Tile
- Vinyl
Bedrooms and Bathrooms
- 4 Main Level Bedrooms
- Fireplace in Primary Bedroom
- Walk-In Closet
- Bathroom on Main Level
- Hydromassage or Jetted Bathtub
Laundry
- Dryer
- Washer
Outdoor Features
- Deck
- Patio
Schools
- Edmonds Elementary School
- Meadowdale Mid Middle School
- Meadowdale High School
Utilities
- Forced Air Heating System
- Radiant Heating System
- High Speed Internet
- Cable TV Available
Community Details
- No Home Owners Association
- Edmonds Subdivision
Listing and Financial Details
- Assessor Parcel Number 00456000000402
Map
Home Values in the Area
Average Home Value in this Area
Tax History
| Year | Tax Paid | Tax Assessment Tax Assessment Total Assessment is a certain percentage of the fair market value that is determined by local assessors to be the total taxable value of land and additions on the property. | Land | Improvement |
|---|---|---|---|---|
| 2025 | $12,191 | $1,883,800 | $1,029,500 | $854,300 |
| 2024 | $12,191 | $1,728,700 | $915,000 | $813,700 |
| 2023 | $12,157 | $1,786,500 | $846,300 | $940,200 |
| 2022 | $11,624 | $1,404,600 | $612,300 | $792,300 |
| 2020 | $11,424 | $1,230,600 | $573,300 | $657,300 |
| 2019 | $10,707 | $1,162,500 | $553,000 | $609,500 |
| 2018 | $11,342 | $1,063,800 | $511,000 | $552,800 |
| 2017 | $10,114 | $993,600 | $484,300 | $509,300 |
| 2016 | $9,717 | $946,600 | $458,000 | $488,600 |
| 2015 | $7,947 | $729,000 | $311,000 | $418,000 |
| 2013 | $5,726 | $495,900 | $232,000 | $263,900 |
Property History
| Date | Event | Price | List to Sale | Price per Sq Ft | Prior Sale |
|---|---|---|---|---|---|
| 11/15/2025 11/15/25 | For Sale | $1,495,000 | +92.9% | $309 / Sq Ft | |
| 08/12/2013 08/12/13 | Sold | $775,000 | 0.0% | $160 / Sq Ft | View Prior Sale |
| 07/24/2013 07/24/13 | Pending | -- | -- | -- | |
| 07/18/2013 07/18/13 | For Sale | $775,000 | -- | $160 / Sq Ft |
Purchase History
| Date | Type | Sale Price | Title Company |
|---|---|---|---|
| Quit Claim Deed | $313 | None Listed On Document | |
| Warranty Deed | $775,000 | Cw Title | |
| Warranty Deed | $517,500 | Chicago Title | |
| Warranty Deed | $323,000 | -- |
Source: Northwest Multiple Listing Service (NWMLS)
MLS Number: 2444300
APN: 004560-000-004-02
- 17008 72nd Place W
- 7525 178th Place SW
- 6830 Meadowdale Beach Rd
- 7217 Meadowdale Beach Rd
- 8036 Cyrus Place
- 17110 66th Place W
- 18212 72nd Ave W
- 8001 Talbot Rd
- 17826 65th Place W
- 157 xx 72nd Ave W
- 16530 76th Ave W
- 18312 73rd Ave W
- 17304 62nd Ave W
- 18628 70th Ave W
- 18757 76th Ave W
- 6630 162nd Place SW
- 6324 183rd Place SW
- 16116 68th Ave W
- 6907 160th St SW
- 17705 58th Place W
- 5715 186th Place SW Unit 1
- 17422-17432 52nd Ave W
- 7221 196th St SW
- 5210-5220 168th St SW
- 6707 196th St SW
- 18410-18512 52nd Ave W
- 18225 52nd Ave W
- 18534 52nd Ave W
- 4816 176th St SW
- 4702 176th St SW
- 19815 Scriber Lake Rd
- 5618 198th St SW Unit 202
- 5825 200th St SW
- 4525 164th St SW
- 5701 200th St SW Unit 10
- 5701 200th St SW Unit 4
- 20427 68th Ave W
- 16303 Highway 99 Unit 2A
- 20220 60th Ave W
- 15914 44th Ave W
