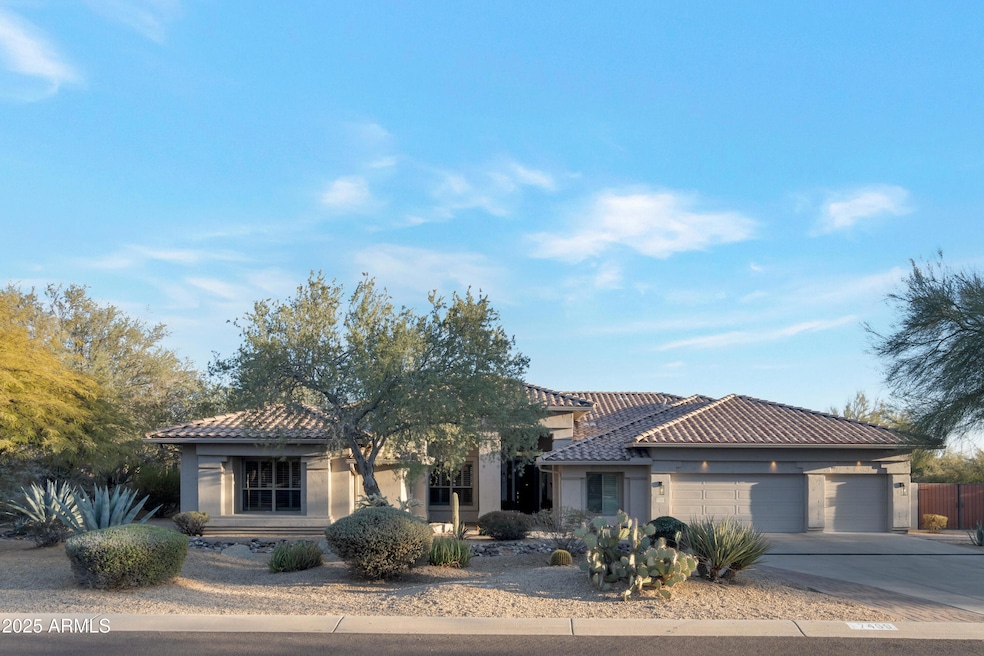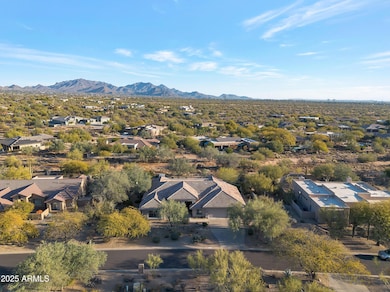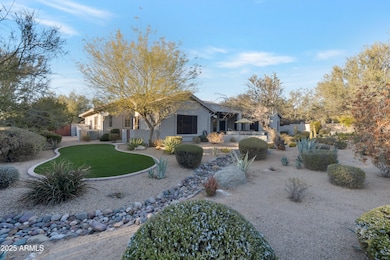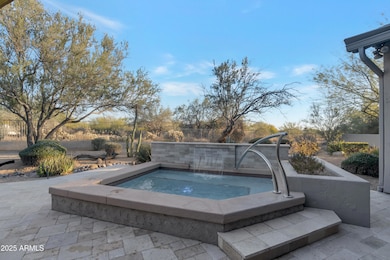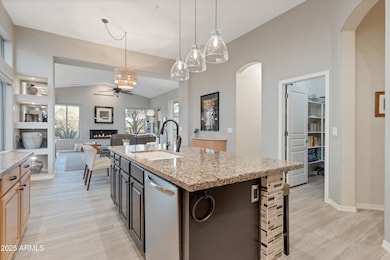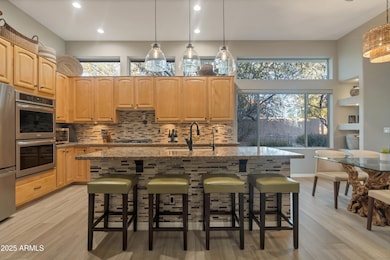
7469 E Red Bird Rd Scottsdale, AZ 85266
Desert Foothills NeighborhoodHighlights
- Heated Spa
- Mountain View
- Hydromassage or Jetted Bathtub
- Sonoran Trails Middle School Rated A-
- Wood Flooring
- Granite Countertops
About This Home
As of March 2025So peaceful and quiet...as you enjoy the desert and mountain views from your backyard retreat in this 4-bedroom, 3-bath home. Luxuriate in the heated spool under the stars or show off your BBQ skills on the grill -- enjoying the outdoors is effortless here. Tastefully designed, this modern home has an open-concept layout, extra cabinets everywhere, soaring ceilings, and abundant natural light. Made for entertaining, the multi-purpose great room opens to the patio and the family room with linear gas fireplace and media wall is the perfect hangout. At day's end, the luxurious owner's suite will soothe and refresh, with built-in wet bar, large sitting area, and reading nook. Owner's ensuite bath boasts a walk-in shower with dual showerheads, a jetted tub, dual vanities, and two closets.
Last Agent to Sell the Property
Zachary Kriegshauser
Coldwell Banker Realty License #SA685699000 Listed on: 01/27/2025

Home Details
Home Type
- Single Family
Est. Annual Taxes
- $2,922
Year Built
- Built in 1997
Lot Details
- 0.66 Acre Lot
- Desert faces the front and back of the property
- Wrought Iron Fence
- Block Wall Fence
- Artificial Turf
- Front and Back Yard Sprinklers
- Sprinklers on Timer
HOA Fees
- $70 Monthly HOA Fees
Parking
- 3 Car Direct Access Garage
- Garage Door Opener
Home Design
- Wood Frame Construction
- Tile Roof
- Stucco
Interior Spaces
- 3,610 Sq Ft Home
- 1-Story Property
- Central Vacuum
- Ceiling height of 9 feet or more
- Ceiling Fan
- Gas Fireplace
- Double Pane Windows
- Low Emissivity Windows
- Solar Screens
- Living Room with Fireplace
- Mountain Views
Kitchen
- Eat-In Kitchen
- Breakfast Bar
- Gas Cooktop
- Kitchen Island
- Granite Countertops
Flooring
- Floors Updated in 2023
- Wood
- Carpet
- Tile
Bedrooms and Bathrooms
- 4 Bedrooms
- Remodeled Bathroom
- Primary Bathroom is a Full Bathroom
- 3 Bathrooms
- Dual Vanity Sinks in Primary Bathroom
- Hydromassage or Jetted Bathtub
- Bathtub With Separate Shower Stall
Accessible Home Design
- Doors with lever handles
- Doors are 32 inches wide or more
- No Interior Steps
- Multiple Entries or Exits
- Stepless Entry
- Hard or Low Nap Flooring
Eco-Friendly Details
- ENERGY STAR/CFL/LED Lights
Pool
- Pool Updated in 2021
- Heated Spa
Outdoor Features
- Covered Patio or Porch
- Outdoor Storage
- Built-In Barbecue
Schools
- Desert Sun Academy Elementary School
- Sonoran Trails Middle School
- Cactus Shadows High School
Utilities
- Zoned Heating and Cooling System
- Heating System Uses Natural Gas
- Plumbing System Updated in 2024
- Tankless Water Heater
- Water Purifier
- Water Softener
- High Speed Internet
- Cable TV Available
Listing and Financial Details
- Home warranty included in the sale of the property
- Tax Lot 74
- Assessor Parcel Number 212-23-075
Community Details
Overview
- Association fees include ground maintenance
- Tri City Property Mg Association, Phone Number (480) 844-2224
- Built by Maracay
- Monterra Subdivision
Recreation
- Bike Trail
Ownership History
Purchase Details
Home Financials for this Owner
Home Financials are based on the most recent Mortgage that was taken out on this home.Purchase Details
Home Financials for this Owner
Home Financials are based on the most recent Mortgage that was taken out on this home.Purchase Details
Home Financials for this Owner
Home Financials are based on the most recent Mortgage that was taken out on this home.Purchase Details
Home Financials for this Owner
Home Financials are based on the most recent Mortgage that was taken out on this home.Purchase Details
Home Financials for this Owner
Home Financials are based on the most recent Mortgage that was taken out on this home.Purchase Details
Home Financials for this Owner
Home Financials are based on the most recent Mortgage that was taken out on this home.Purchase Details
Home Financials for this Owner
Home Financials are based on the most recent Mortgage that was taken out on this home.Purchase Details
Home Financials for this Owner
Home Financials are based on the most recent Mortgage that was taken out on this home.Purchase Details
Home Financials for this Owner
Home Financials are based on the most recent Mortgage that was taken out on this home.Similar Homes in Scottsdale, AZ
Home Values in the Area
Average Home Value in this Area
Purchase History
| Date | Type | Sale Price | Title Company |
|---|---|---|---|
| Warranty Deed | $1,295,000 | Premier Title Agency | |
| Interfamily Deed Transfer | -- | Accommodation | |
| Warranty Deed | $700,000 | Equity Title Agency Inc | |
| Warranty Deed | $695,000 | Fidelity National Title Agen | |
| Interfamily Deed Transfer | -- | None Available | |
| Interfamily Deed Transfer | -- | Fidelity Natl Title Agency I | |
| Warranty Deed | $475,000 | Fidelity National Title Agen | |
| Warranty Deed | $415,000 | First American Title | |
| Warranty Deed | $313,896 | Stewart Title & Trust |
Mortgage History
| Date | Status | Loan Amount | Loan Type |
|---|---|---|---|
| Open | $810,000 | New Conventional | |
| Previous Owner | $547,000 | New Conventional | |
| Previous Owner | $560,000 | New Conventional | |
| Previous Owner | $325,000 | New Conventional | |
| Previous Owner | $235,520 | Unknown | |
| Previous Owner | $235,000 | New Conventional | |
| Previous Owner | $251,100 | New Conventional |
Property History
| Date | Event | Price | Change | Sq Ft Price |
|---|---|---|---|---|
| 03/06/2025 03/06/25 | Sold | $1,295,000 | -4.1% | $359 / Sq Ft |
| 02/09/2025 02/09/25 | Pending | -- | -- | -- |
| 01/27/2025 01/27/25 | For Sale | $1,350,000 | 0.0% | $374 / Sq Ft |
| 01/22/2025 01/22/25 | Off Market | $1,350,000 | -- | -- |
| 02/11/2019 02/11/19 | Sold | $700,000 | -3.4% | $195 / Sq Ft |
| 12/22/2018 12/22/18 | Pending | -- | -- | -- |
| 11/15/2018 11/15/18 | Price Changed | $725,000 | -1.9% | $202 / Sq Ft |
| 10/29/2018 10/29/18 | Price Changed | $739,000 | -1.3% | $206 / Sq Ft |
| 10/10/2018 10/10/18 | Price Changed | $749,000 | -1.0% | $209 / Sq Ft |
| 09/21/2018 09/21/18 | Price Changed | $756,500 | -0.3% | $211 / Sq Ft |
| 08/26/2018 08/26/18 | For Sale | $759,000 | +8.4% | $211 / Sq Ft |
| 08/26/2018 08/26/18 | Off Market | $700,000 | -- | -- |
| 08/20/2018 08/20/18 | For Sale | $759,000 | +8.4% | $211 / Sq Ft |
| 08/20/2018 08/20/18 | Off Market | $700,000 | -- | -- |
| 08/19/2018 08/19/18 | For Sale | $759,000 | +9.2% | $211 / Sq Ft |
| 04/26/2018 04/26/18 | Sold | $695,000 | -0.4% | $194 / Sq Ft |
| 03/07/2018 03/07/18 | For Sale | $698,000 | +46.9% | $194 / Sq Ft |
| 03/30/2012 03/30/12 | Sold | $475,000 | -5.0% | $133 / Sq Ft |
| 02/04/2012 02/04/12 | Pending | -- | -- | -- |
| 01/27/2012 01/27/12 | For Sale | $500,000 | -- | $140 / Sq Ft |
Tax History Compared to Growth
Tax History
| Year | Tax Paid | Tax Assessment Tax Assessment Total Assessment is a certain percentage of the fair market value that is determined by local assessors to be the total taxable value of land and additions on the property. | Land | Improvement |
|---|---|---|---|---|
| 2025 | $2,922 | $62,574 | -- | -- |
| 2024 | $2,821 | $59,595 | -- | -- |
| 2023 | $2,821 | $78,460 | $15,690 | $62,770 |
| 2022 | $2,709 | $63,460 | $12,690 | $50,770 |
| 2021 | $3,009 | $57,580 | $11,510 | $46,070 |
| 2020 | $2,960 | $52,300 | $10,460 | $41,840 |
| 2019 | $2,866 | $49,610 | $9,920 | $39,690 |
| 2018 | $2,781 | $47,720 | $9,540 | $38,180 |
| 2017 | $2,668 | $46,800 | $9,360 | $37,440 |
| 2016 | $2,652 | $46,270 | $9,250 | $37,020 |
| 2015 | $2,521 | $44,450 | $8,890 | $35,560 |
Agents Affiliated with this Home
-
Z
Seller's Agent in 2025
Zachary Kriegshauser
Coldwell Banker Realty
-
Marnie Rosenthal

Buyer's Agent in 2025
Marnie Rosenthal
Compass
(480) 298-2971
1 in this area
71 Total Sales
-
Susie Corona

Seller's Agent in 2019
Susie Corona
Berkshire Hathaway HomeServices Arizona Properties
(480) 383-3100
49 Total Sales
-
D
Seller Co-Listing Agent in 2019
Danny Corona
Berkshire Hathaway HomeServices Arizona Properties
-
S
Buyer's Agent in 2019
Sherry Kriegshauser
Coldwell Banker Realty
-
Gloria Williams

Seller's Agent in 2018
Gloria Williams
Keller Williams Realty Professional Partners
(623) 229-3448
62 Total Sales
Map
Source: Arizona Regional Multiple Listing Service (ARMLS)
MLS Number: 6808158
APN: 212-23-075
- 27070 N 73rd St
- 27669 N 74th St
- 27586 N 71st St
- 26626 N 70th Place
- 6964 E Red Bird Rd
- 0 212-21-024 -- Unit 6912579
- 6990 E Buckhorn Trail
- 6938 E Lomas Verdes Dr
- 27852 N 79th St
- 7739 E Dynamite Blvd
- 26827 N 68th St
- 27632 N 68th Place
- 27207 N 67th St Unit B1
- 6789 E Dale Ln
- 27901 N 68th Place
- 0 N Hayden 2 Rd Unit 1 6615971
- 27211 N 67th St Unit B2
- 7975 E Dale Ln
- 7918 E Dale Ln
- 72xx E Mark Ln Unit 167B
