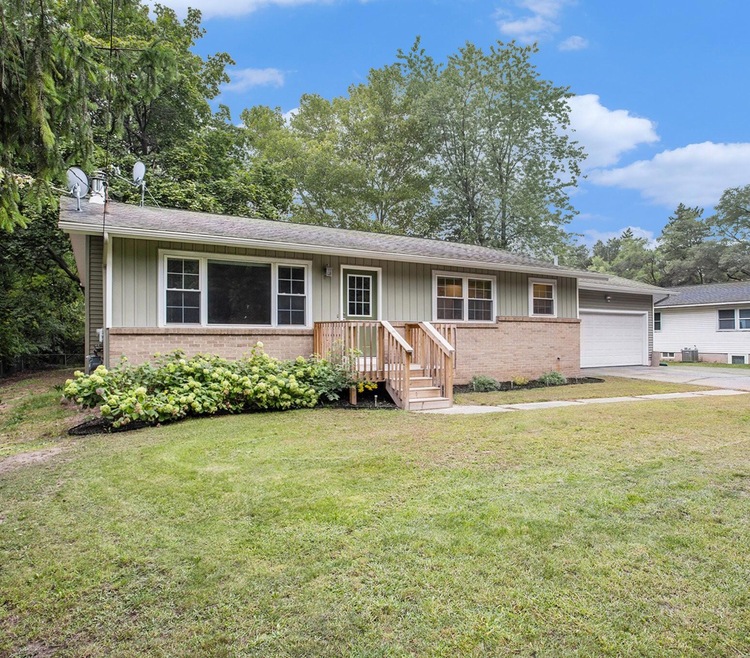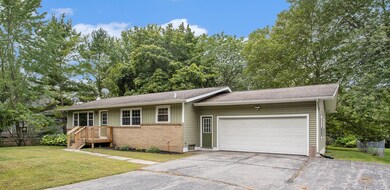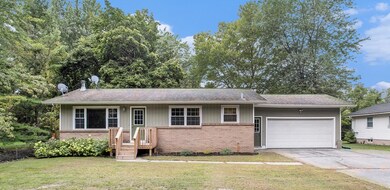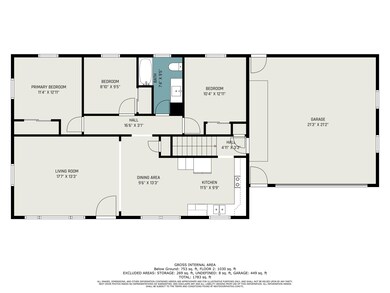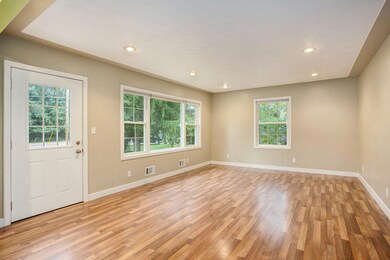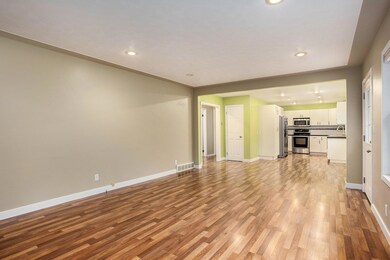
7469 Eastern Ave SE Grand Rapids, MI 49508
Highlights
- Deck
- 2 Car Attached Garage
- Ceiling Fan
- Countryside Elementary School Rated A
- Forced Air Heating and Cooling System
- Replacement Windows
About This Home
As of October 2023This 3-bedroom 2-bath ranch sits on almost half an acre in the desirable Byron Center school district with an abundance of updates. The open concept kitchen, dining, and living room feature hardwood floors and offer amazing space. Three bedrooms and a full bath complete the main floor. The basement has been completely remodeled and adds tons of additional living space as well as a second full bath. The two-stall garage and wide driveway offer plenty of space for additional parking and storage. Updates include furnace, AC, appliances, bathrooms, basement remodel, electrical, plumbing, the list goes on! The backyard is massive, mostly fenced in, private, and ideal for whatever your needs may be. Don't miss out on this amazing home!
Last Agent to Sell the Property
Grand River Realty License #6501427263 Listed on: 09/28/2023
Home Details
Home Type
- Single Family
Est. Annual Taxes
- $3,150
Year Built
- Built in 1967
Lot Details
- 0.46 Acre Lot
- Lot Dimensions are 90x225
Parking
- 2 Car Attached Garage
- Additional Parking
Home Design
- Brick Exterior Construction
- Composition Roof
- Vinyl Siding
Interior Spaces
- 1-Story Property
- Ceiling Fan
- Replacement Windows
- Low Emissivity Windows
Kitchen
- Range
- Microwave
- Dishwasher
Bedrooms and Bathrooms
- 3 Main Level Bedrooms
- 2 Full Bathrooms
Laundry
- Laundry on main level
- Dryer
- Washer
Finished Basement
- Basement Fills Entire Space Under The House
- Sump Pump
Outdoor Features
- Deck
Utilities
- Forced Air Heating and Cooling System
- Heating System Uses Natural Gas
- Natural Gas Water Heater
- Cable TV Available
Ownership History
Purchase Details
Home Financials for this Owner
Home Financials are based on the most recent Mortgage that was taken out on this home.Purchase Details
Home Financials for this Owner
Home Financials are based on the most recent Mortgage that was taken out on this home.Purchase Details
Home Financials for this Owner
Home Financials are based on the most recent Mortgage that was taken out on this home.Purchase Details
Home Financials for this Owner
Home Financials are based on the most recent Mortgage that was taken out on this home.Purchase Details
Home Financials for this Owner
Home Financials are based on the most recent Mortgage that was taken out on this home.Purchase Details
Similar Homes in Grand Rapids, MI
Home Values in the Area
Average Home Value in this Area
Purchase History
| Date | Type | Sale Price | Title Company |
|---|---|---|---|
| Warranty Deed | $305,000 | Sun Title | |
| Warranty Deed | $130,000 | Chicago Title | |
| Interfamily Deed Transfer | -- | None Available | |
| Warranty Deed | $129,900 | Ottawa Kent Title Agency | |
| Interfamily Deed Transfer | -- | -- | |
| Warranty Deed | $97,000 | -- |
Mortgage History
| Date | Status | Loan Amount | Loan Type |
|---|---|---|---|
| Open | $244,000 | New Conventional | |
| Previous Owner | $157,000 | New Conventional | |
| Previous Owner | $16,890 | Stand Alone Second | |
| Previous Owner | $127,645 | FHA | |
| Previous Owner | $87,300 | New Conventional | |
| Previous Owner | $5,000 | Credit Line Revolving | |
| Previous Owner | $103,920 | New Conventional | |
| Previous Owner | $15,000 | Unknown | |
| Previous Owner | $90,000 | Purchase Money Mortgage |
Property History
| Date | Event | Price | Change | Sq Ft Price |
|---|---|---|---|---|
| 10/24/2023 10/24/23 | Sold | $305,000 | +3.4% | $151 / Sq Ft |
| 09/30/2023 09/30/23 | Pending | -- | -- | -- |
| 09/28/2023 09/28/23 | For Sale | $295,000 | +126.9% | $146 / Sq Ft |
| 03/15/2013 03/15/13 | Sold | $130,000 | -3.6% | $64 / Sq Ft |
| 01/30/2013 01/30/13 | Pending | -- | -- | -- |
| 01/17/2013 01/17/13 | For Sale | $134,900 | -- | $67 / Sq Ft |
Tax History Compared to Growth
Tax History
| Year | Tax Paid | Tax Assessment Tax Assessment Total Assessment is a certain percentage of the fair market value that is determined by local assessors to be the total taxable value of land and additions on the property. | Land | Improvement |
|---|---|---|---|---|
| 2025 | $2,031 | $129,300 | $0 | $0 |
| 2024 | $1,348 | $124,400 | $0 | $0 |
| 2023 | $1,348 | $103,900 | $0 | $0 |
| 2022 | $1,348 | $84,300 | $0 | $0 |
| 2021 | $1,868 | $80,900 | $0 | $0 |
| 2020 | $1,303 | $76,500 | $0 | $0 |
| 2019 | $1,741 | $71,400 | $0 | $0 |
| 2018 | $1,741 | $67,700 | $18,000 | $49,700 |
| 2017 | $0 | $65,400 | $0 | $0 |
| 2016 | $0 | $58,100 | $0 | $0 |
| 2015 | -- | $58,100 | $0 | $0 |
| 2013 | -- | $53,600 | $0 | $0 |
Agents Affiliated with this Home
-
Christopher Hoeksema
C
Seller's Agent in 2023
Christopher Hoeksema
Grand River Realty
(616) 213-5912
1 in this area
43 Total Sales
-
Amy Conley

Buyer's Agent in 2023
Amy Conley
Greenridge Realty (Kentwood)
(269) 303-0865
1 in this area
74 Total Sales
-
John DeVries

Seller's Agent in 2013
John DeVries
Kensington Realty Group Inc.
(616) 889-4578
342 Total Sales
-
Kevin Allen
K
Buyer's Agent in 2013
Kevin Allen
Keller Williams GR East
(616) 575-1800
1 in this area
92 Total Sales
Map
Source: Southwestern Michigan Association of REALTORS®
MLS Number: 23136056
APN: 41-22-07-476-011
- 7511 Emerald Woods Dr SE
- 7362 Forsythia Ave SE
- 1128 Emerald Woods Ct SE
- 7871 Eastern Ave SE
- 7581 Rivendell Dr SE
- 7126 Willard Ave SE
- 7879 Eastern Ave SE
- 7265 Forsythia Ave SE
- 7772 Greendale Dr
- 7359 Heather Ridge Ct SE
- 7677 Skylark Dr SE
- 7807 Turtle Dove Dr
- 1338 Crystalaire Ct SE
- 7945 Greendale Dr
- 459 Fendale St SE
- 120 Dunkirk St SE
- 1180 Greendale Ct
- 165 Kenton St SE
- 1144 Cobblestone Way Dr SE
- 1527 Fairwood Ct SE
