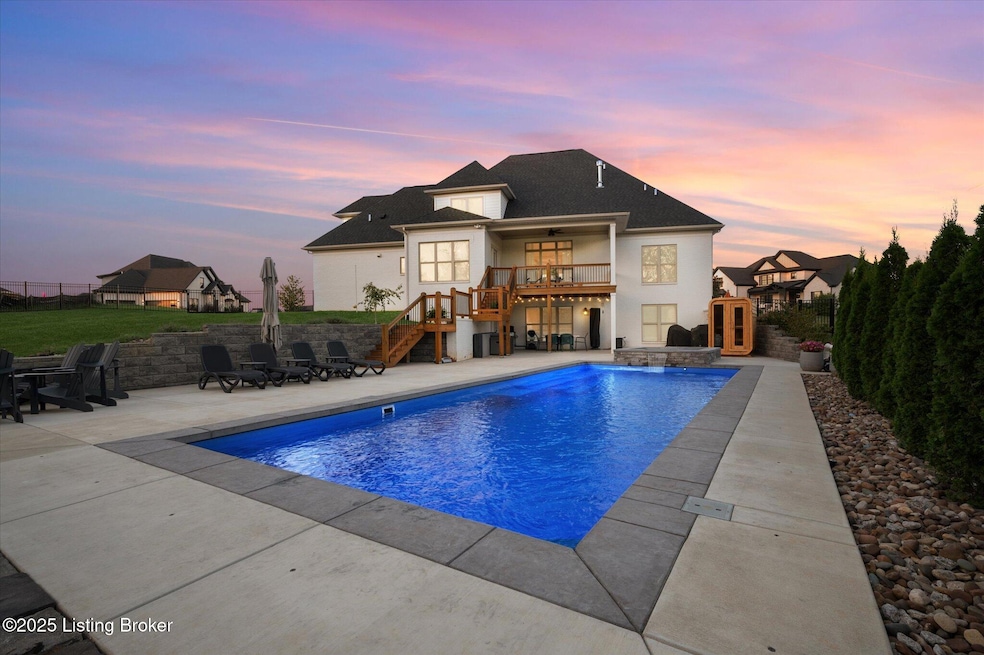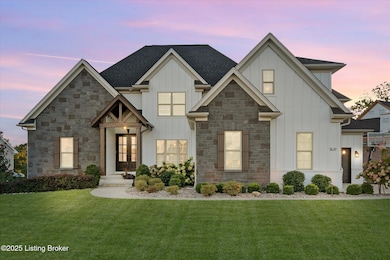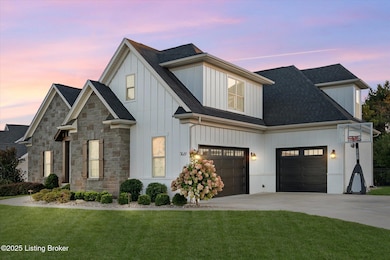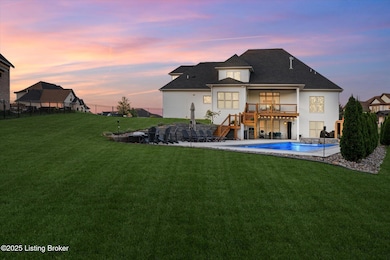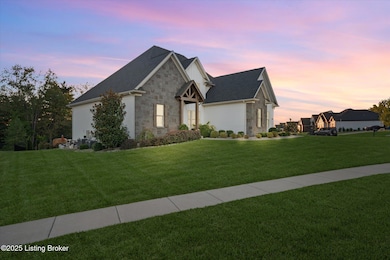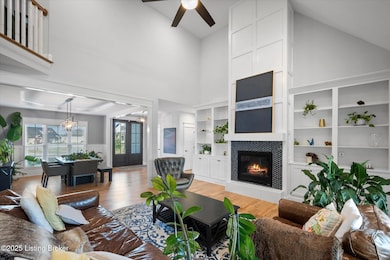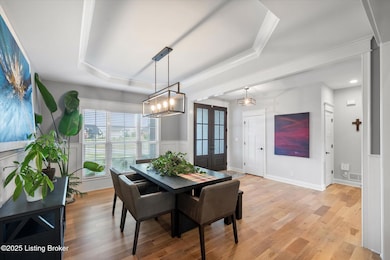
7469 Edith Way Crestwood, KY 40014
Estimated payment $7,015/month
Highlights
- In Ground Pool
- Deck
- Traditional Architecture
- Kenwood Station Elementary School Rated A
- Vaulted Ceiling
- 2 Fireplaces
About This Home
Welcome to 7469 Edith Way. Nestled in the prestigious Brentwood community of Oldham County, home to one of the state's highest-rated school districts. This custom-built 2021 residence blends elegance, comfort, and lifestyle. With nearly 5,000 sq ft of living space, 6 bedrooms, 4.5 baths, and a thoughtful design throughout, this home was built to impress. The entry welcomes you with soaring 20-foot ceilings and walls of windows that flood the home with natural light. The main level showcases a designer chef's kitchen with a massive island, top-tier appliances, and seamless flow into the open living spaces. The primary suite is a retreat of its own, complete with vaulted ceilings, a spa-like bathroom, plus a massive custom-crafted walk in closet. Upstairs, you'll find 4 spacious bedrooms 2 full baths, stunning light hardwood flooring throughout all levels of the home. The finished walkout basement offers an additional guest suite, private office, dedicated space for the gym, a playful yet warm cozy family room in the den, plus a stunning wet bar with one-of-a-kind countertops. Outdoors, 2024 brought a massive backyard transformation, creating a true resort-like oasis. The 18x40 saltwater pool features a waterfall, year-round hot tub on its own seperate system, and an advanced swim-stream jet system for endless-lap training and cardio. Shallow and deep end that is 8ft in depth. A large covered deck overlooks the entire backyard, doubling as a sheltered patio below, and is perfect for sunset views, entertaining, or quiet evenings. Beyond the property, Brentwood delivers unmatched community amenities: a stately clubhouse, community pool, tennis courts, and lush green spaces designed for connection and recreation. Additional features include a 3-car garage with a 2-1 layout, with a 12k EV charging station insalled in the garage, iron rod fence installed in 2024, irrigation system, dual climate control, and a private half-acre corner lot framed by a wooded tree line giving just the right amount of privacy without disrupting the incredible views of the evening sky. Brentwood is known for its warmth and community spirit where neighbors wave as you pass and friendships are built to last. This is more than just a beautiful home... it's a statement of luxury living in one of Kentucky's most desirable neighborhoods. Make this incredible home yours before it's too late!
Home Details
Home Type
- Single Family
Est. Annual Taxes
- $8,480
Year Built
- Built in 2021
Parking
- 3 Car Attached Garage
- Side or Rear Entrance to Parking
- Driveway
Home Design
- Traditional Architecture
- Brick Exterior Construction
- Poured Concrete
- Shingle Roof
- Stone Siding
- Vinyl Siding
Interior Spaces
- 1-Story Property
- Vaulted Ceiling
- 2 Fireplaces
- Basement
Bedrooms and Bathrooms
- 6 Bedrooms
Pool
- In Ground Pool
- Spa
Outdoor Features
- Deck
- Patio
- Porch
Additional Features
- Property is Fully Fenced
- Forced Air Heating and Cooling System
Community Details
- Property has a Home Owners Association
- Brentwood Subdivision
Listing and Financial Details
- Legal Lot and Block 201 / Sec 5
- Assessor Parcel Number 16-24P-05-201
Map
Home Values in the Area
Average Home Value in this Area
Tax History
| Year | Tax Paid | Tax Assessment Tax Assessment Total Assessment is a certain percentage of the fair market value that is determined by local assessors to be the total taxable value of land and additions on the property. | Land | Improvement |
|---|---|---|---|---|
| 2024 | $8,480 | $687,000 | $87,000 | $600,000 |
| 2023 | $8,522 | $687,000 | $87,000 | $600,000 |
| 2022 | $7,904 | $639,500 | $87,000 | $552,500 |
| 2021 | $7,834 | $639,500 | $87,000 | $552,500 |
Property History
| Date | Event | Price | List to Sale | Price per Sq Ft | Prior Sale |
|---|---|---|---|---|---|
| 10/30/2025 10/30/25 | Pending | -- | -- | -- | |
| 08/26/2025 08/26/25 | For Sale | $1,198,000 | +80.2% | $238 / Sq Ft | |
| 12/21/2020 12/21/20 | Sold | $664,747 | 0.0% | $152 / Sq Ft | View Prior Sale |
| 07/07/2020 07/07/20 | Pending | -- | -- | -- | |
| 07/07/2020 07/07/20 | For Sale | $664,747 | -- | $152 / Sq Ft |
Purchase History
| Date | Type | Sale Price | Title Company |
|---|---|---|---|
| Warranty Deed | -- | Monumental Title | |
| Deed | $639,288 | Monumental Title Company Llc |
Mortgage History
| Date | Status | Loan Amount | Loan Type |
|---|---|---|---|
| Previous Owner | $520,000 | New Conventional |
About the Listing Agent

I’m Josh Jarboe, one of Kentucky’s top-producing real estate brokers and I’m dedicated to helping my clients achieve their real estate goals through a truly full-service experience.
Time is the most valuable currency we have, and I don’t take yours lightly. From start to finish, I provide hands-on, comprehensive service to make your transaction seamless, efficient, and successful.
As a REMAX Torchbearer, my results speak for themselves - a distinction reserved for the
Joshua's Other Listings
Source: Metro Search, Inc.
MLS Number: 1696370
APN: 16-24P-05-201
- 7388 Edith Way
- 7218 Sunset Ln
- 6308 Brentwood Dr
- 6293 Clore Ln
- 7203 Sunset Ln
- 7406 Turner Ridge Rd
- 390 Turner Ridge Rd
- 6126 Winkler Rd
- 6125 Winkler Rd
- 16-00-00-2 Clore Ln
- 6127 Winkler Rd
- 6113 Winkler Rd
- 6115 Winkler Rd
- 6111 Winkler Rd
- 6301 Leyton Ct
- 6109 Winkler Rd
- 359 Winkler Rd
- 6206 Perrin Dr
- 7604 Briarwood Dr
- 7440 E Orchard Grass Blvd
