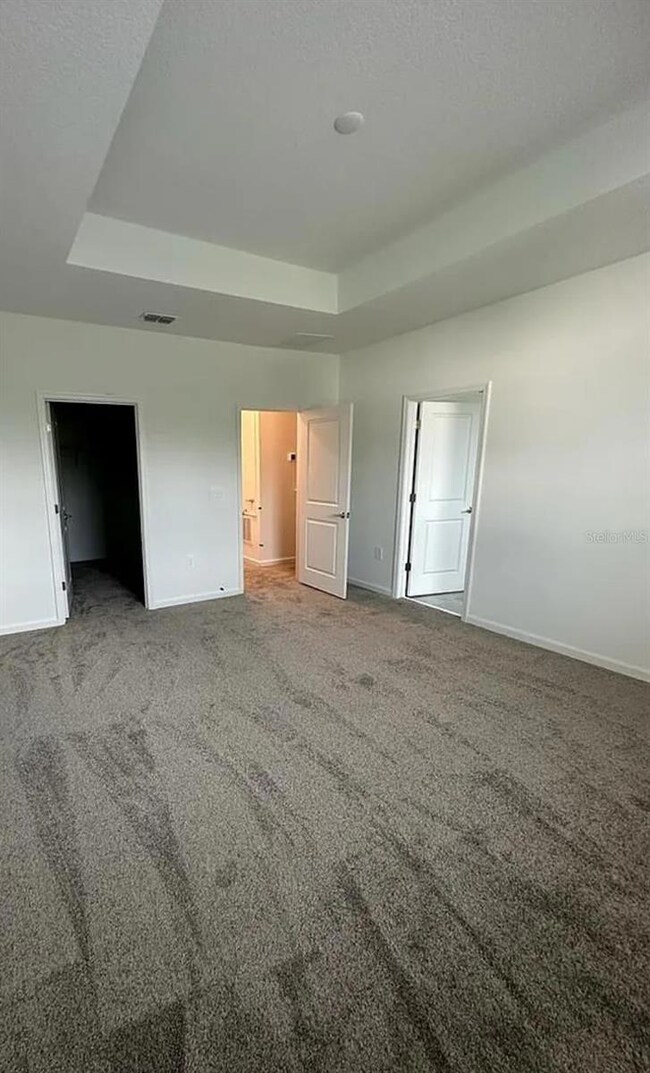7469 Stone Creek Trail Kissimmee, FL 34747
Highlights
- New Construction
- Open Floorplan
- Solid Surface Countertops
- Celebration School Rated 9+
- Great Room
- Recreation Facilities
About This Home
Welcome to Lake Wilson Reserve, a community of townhomes in Kissimmee FL. Residents are only 10 minutes from entertainment and attractions at Walt Disney World, as well as a short drive to Orlando’s other world-class theme parks. The community features proximity to local dining and the shopping outlets, plus the area is zoned for great rated schools!!! Enjoy family friendly living with an onsite pool & restroom cabana, playground, scenic multi-use trails and open green spaces winding throughout the community. Come home to Lake Wilson Reserve, enjoy the peace of nature and convenience. Hablo Espanol Easy application ! This exquisite 3-bedroom, 2.5-bathroom gem boasts a one car garage, washer and dryer for ultimate convenience, and stunning stainless-steel appliances that will make any chef's heart skip a beat. Lounge by the pool, soak up the sun. This is an opportunity that cannot be missed. Don't wait another minute to secure your dream rental townhome and embark on an extraordinary journey of modern refinement.
Listing Agent
EAZ REALTY LLC Brokerage Phone: 386-585-4833 License #3576016 Listed on: 10/16/2025
Townhouse Details
Home Type
- Townhome
Est. Annual Taxes
- $628
Year Built
- Built in 2022 | New Construction
Lot Details
- 2,613 Sq Ft Lot
- Southwest Facing Home
Parking
- 1 Car Attached Garage
- Garage Door Opener
- Driveway
Home Design
- Home is estimated to be completed on 10/16/25
- Bi-Level Home
Interior Spaces
- 1,797 Sq Ft Home
- Open Floorplan
- Thermal Windows
- Blinds
- Sliding Doors
- Great Room
- Family Room Off Kitchen
- Dining Room
- Inside Utility
Kitchen
- Range
- Microwave
- Freezer
- Dishwasher
- Solid Surface Countertops
- Solid Wood Cabinet
- Disposal
Flooring
- Carpet
- Ceramic Tile
Bedrooms and Bathrooms
- 3 Bedrooms
- Walk-In Closet
Laundry
- Laundry closet
- Dryer
- Washer
Eco-Friendly Details
- Reclaimed Water Irrigation System
Outdoor Features
- Patio
- Porch
Schools
- Celebration K-8 Elementary School
- West Side Middle School
- Celebration High School
Utilities
- Central Heating and Cooling System
- Thermostat
- Fiber Optics Available
- Cable TV Available
Listing and Financial Details
- Residential Lease
- Security Deposit $2,400
- Property Available on 10/16/25
- 12-Month Minimum Lease Term
- $55 Application Fee
- 8 to 12-Month Minimum Lease Term
- Assessor Parcel Number 14-25-27-3764-0001-1500
Community Details
Overview
- Property has a Home Owners Association
- Artemis Lifestyles/Stacy Ramdass Association, Phone Number (407) 705-2190
- Built by Lennar Homes
- Lake Wilson Reserve 22 Th Subdivision, Pampas Floorplan
- Association Owns Recreation Facilities
Recreation
- Recreation Facilities
- Community Playground
- Trails
Pet Policy
- Pets Allowed
Map
Source: Stellar MLS
MLS Number: FC313473
APN: 14-25-27-3764-0001-1500
- 7433 Stone Creek Trail
- 2309 Brook Marsh Loop
- 7665 Stone Creek Trail
- 7717 Stone Creek Trail
- 0 N Old Lake Wilson Rd
- 1987 Key Bay Trail
- 7664 Wilmington Loop
- 8889 Rhodes St
- 8832 Macapa Dr
- 430 Novi Path
- 1979 Majorca Dr
- 2511 Maneshaw Ln
- 7663 Sir Kaufmann Ct
- 7658 Otterspool St Unit 5
- 2541 Maneshaw Ln
- 2530 Maneshaw Ln
- 7682 Sir Kaufmann Ct Unit 2
- 7632 Sand Pierre Ct
- 2546 Maneshaw Ln
- 1650 Key Bay Trail
- 7465 Stone Creek Trail
- 7456 Stone Creek Trail
- 7492 Stone Creek Trail
- 7496 Stone Creek Trail
- 7544 Stone Creek Trail
- 7503 Atlantis Way Unit A103
- 7503 Atlantis Way Unit G202
- 7640 Sir Kaufmann Ct
- 2540 Wensinger Way
- 7661 Sand Pierre Ct
- 7600 Danube Rd
- 2568 Maneshaw Ln
- 2595 Maneshaw Ln
- 2650 N Old Lake Wilson Rd Unit ID1094218P
- 2659 Andros Ln
- 2608 Sunrise Shores Dr
- 2662 Andros Ln
- 2672 Andros Ln
- 2643 Sunrise Shores Dr
- 7586 Sunny Dreams Ln Unit ID1280897P







