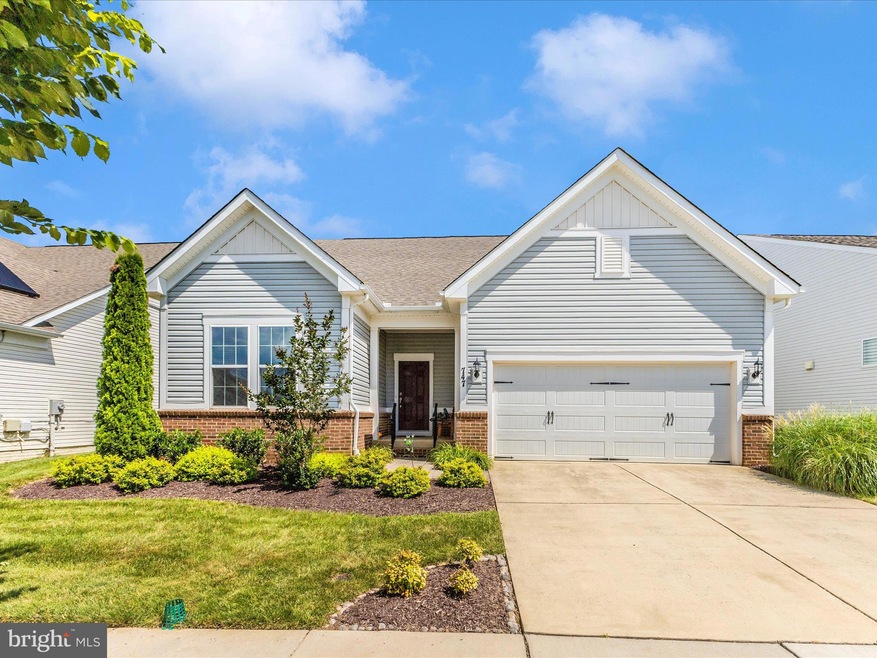
747 Butterfly Weed Dr Germantown, MD 20876
Highlights
- Active Adult
- Loft
- Family Room Off Kitchen
- Rambler Architecture
- Community Pool
- 2 Car Attached Garage
About This Home
As of August 2025This is the one you have been waiting for... Fabulous and Vibrant 55+ community that offers a wonderful and peaceful lifestyle. This Abbyville model is in MINT condition... Hardwood Flooring throughout the main level, a spectacular Primary suite with a HUGE walk-in closet and bathroom. The flex room is perfect for your office or den... The open and airy kitchen offers so many wonderful extras... microwave, gas cooking, refrigerator with an ice maker, dishwasher, disposal, and custom splash block, a cooking island with lots of extra storage, granite counters, 42" cabinets and a beautiful/open eating area that is adjacent to the family room.... The many windows, with custom window treatments, provide lots of light that highlights all the wonderful features throughout. The finished spacious loft is a wonderful entertainment area that has the 3 rd bathroom and a very large storage area... The backyard is lovely with a custom-built patio for your outdoor enjoyment. Don't forget that this home has the attached 2 car garage with an Automatic door opener... Don't let this one get away !
Home Details
Home Type
- Single Family
Est. Annual Taxes
- $7,616
Year Built
- Built in 2017
Lot Details
- 5,615 Sq Ft Lot
- Landscaped
- Property is zoned PRC
HOA Fees
- $204 Monthly HOA Fees
Parking
- 2 Car Attached Garage
- Front Facing Garage
- Garage Door Opener
Home Design
- Rambler Architecture
- Slab Foundation
- Frame Construction
Interior Spaces
- 2,586 Sq Ft Home
- Property has 2 Levels
- Ceiling Fan
- Window Screens
- Family Room Off Kitchen
- Loft
- Bonus Room
- Carpet
Kitchen
- Gas Oven or Range
- Stove
- Built-In Microwave
- Ice Maker
- Dishwasher
- Disposal
Bedrooms and Bathrooms
- 2 Main Level Bedrooms
Laundry
- Laundry on main level
- Dryer
- Washer
Utilities
- Forced Air Heating and Cooling System
- Electric Water Heater
Additional Features
- Grab Bars
- Patio
Listing and Financial Details
- Tax Lot 3
- Assessor Parcel Number 160203783368
Community Details
Overview
- Active Adult
- Senior Community | Residents must be 55 or older
- Courts Of Clarksburg Subdivision
Recreation
- Community Pool
Ownership History
Purchase Details
Home Financials for this Owner
Home Financials are based on the most recent Mortgage that was taken out on this home.Similar Homes in Germantown, MD
Home Values in the Area
Average Home Value in this Area
Purchase History
| Date | Type | Sale Price | Title Company |
|---|---|---|---|
| Special Warranty Deed | $616,356 | Pgp Title Of Florida Inc |
Mortgage History
| Date | Status | Loan Amount | Loan Type |
|---|---|---|---|
| Open | $100,000 | Credit Line Revolving |
Property History
| Date | Event | Price | Change | Sq Ft Price |
|---|---|---|---|---|
| 08/29/2025 08/29/25 | Sold | $794,000 | 0.0% | $307 / Sq Ft |
| 07/21/2025 07/21/25 | Pending | -- | -- | -- |
| 07/19/2025 07/19/25 | For Sale | $794,000 | +51.2% | $307 / Sq Ft |
| 11/03/2017 11/03/17 | Price Changed | $524,990 | -14.8% | $313 / Sq Ft |
| 09/29/2017 09/29/17 | Sold | $616,356 | +15.2% | $368 / Sq Ft |
| 09/26/2017 09/26/17 | Price Changed | $534,990 | -3.3% | $319 / Sq Ft |
| 06/05/2017 06/05/17 | Price Changed | $552,990 | +0.5% | $330 / Sq Ft |
| 04/13/2017 04/13/17 | Price Changed | $549,990 | -0.9% | $328 / Sq Ft |
| 04/05/2017 04/05/17 | For Sale | $554,990 | -- | $331 / Sq Ft |
Tax History Compared to Growth
Tax History
| Year | Tax Paid | Tax Assessment Tax Assessment Total Assessment is a certain percentage of the fair market value that is determined by local assessors to be the total taxable value of land and additions on the property. | Land | Improvement |
|---|---|---|---|---|
| 2025 | $7,616 | $668,967 | -- | -- |
| 2024 | $7,616 | $622,700 | $203,000 | $419,700 |
| 2023 | $0 | $622,700 | $203,000 | $419,700 |
| 2022 | $6,587 | $622,700 | $203,000 | $419,700 |
| 2021 | $0 | $661,200 | $203,000 | $458,200 |
| 2020 | $0 | $609,667 | $0 | $0 |
| 2019 | $5,770 | $558,133 | $0 | $0 |
| 2018 | $5,110 | $506,600 | $159,300 | $347,300 |
| 2017 | $1,434 | $127,500 | $0 | $0 |
Agents Affiliated with this Home
-
Jeff Zinner

Seller's Agent in 2025
Jeff Zinner
Remax Realty Group
(301) 922-7426
5 in this area
51 Total Sales
-
Carol Strasfeld

Buyer's Agent in 2025
Carol Strasfeld
Unrepresented Buyer Office
(301) 806-8871
11 in this area
6,532 Total Sales
-
Joe Petrone

Seller's Agent in 2017
Joe Petrone
Monument Sotheby's International Realty
(240) 274-1219
207 in this area
1,403 Total Sales
-
N
Buyer's Agent in 2017
Non Member Member
Metropolitan Regional Information Systems
Map
Source: Bright MLS
MLS Number: MDMC2191726
APN: 02-03783368
- 21822 Boneset Way
- 825 Butterfly Weed Dr
- 22101 Ridge Rd
- 12113 Milestone Manor Ln
- 22626 Shining Harness St
- 21120 Hickory Forest Way
- 20911 Scarlet Leaf Terrace
- 21307 China Aster Ct
- 20911 Shakespeare Dr
- 12336 Juniper Blossom Place
- 11528 Scottsbury Terrace
- 12327 Houser Dr
- 22730 Autumn Breeze Ave
- 22756 Autumn Breeze Ave
- 17 Diller Ct
- 21309 Glendevon Ct
- 11528 Dragonfire Way
- 22015 Wildcat Rd
- 22810 Ridge Rd
- 11804 Eton Manor Dr Unit 203






