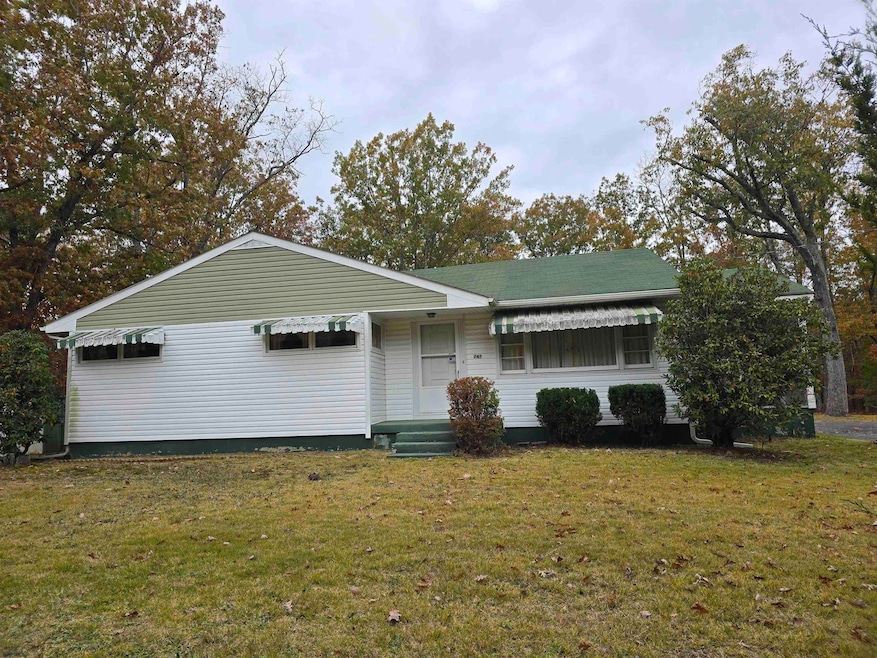747 Cains Mill Rd Williamstown, NJ 08094
Estimated payment $1,818/month
Highlights
- Ranch Style House
- Enclosed Patio or Porch
- Dining Room
- Wood Flooring
- Bathroom on Main Level
- Baseboard Heating
About This Home
Here is your opportunity to make this home yours! This home has 3 bedrooms all with hardwood floors, the main bedroom has an adjoining 1/2 bath. A spacious living room with hardwood floors and it opens to an enclosed porch, perfect for that morning coffee or a quiet afternoon with your favorite drink. You may also have a few ideas of your own for the porch.....The dining room has hardwood floors as well. There is also a full basement with the washer & dryer included. The water conditioner is included also. The vinyl siding and roof were installed in 2014. The chimney was replaced in Aug.'25. The location is really nice as it sits high on the lot and is surrounded by many trees. The property is being sold in "as is" condition with the Seller doing no repairs including the septic system. The Seller will supply the C.O. from Buena Vista Twp. So, calling all Buyers and Investors take advantage of the opportunity that this property offers!
Home Details
Home Type
- Single Family
Est. Annual Taxes
- $6,002
Year Built
- Built in 1963
Parking
- 3 Parking Spaces
Home Design
- Ranch Style House
- Shingle Siding
- Vinyl Siding
Interior Spaces
- Dining Room
- Wood Flooring
- Storage In Attic
- Stove
Bedrooms and Bathrooms
- 3 Bedrooms
- Bathroom on Main Level
Laundry
- Dryer
- Washer
Unfinished Basement
- Basement Fills Entire Space Under The House
- Interior Basement Entry
Home Security
- Storm Screens
- Carbon Monoxide Detectors
- Fire and Smoke Detector
Outdoor Features
- Enclosed Patio or Porch
Utilities
- Window Unit Cooling System
- Baseboard Heating
- Hot Water Heating System
- Heating System Uses Natural Gas
- Well
- Gas Water Heater
- Septic Tank
Listing and Financial Details
- Tax Lot 9
Map
Home Values in the Area
Average Home Value in this Area
Tax History
| Year | Tax Paid | Tax Assessment Tax Assessment Total Assessment is a certain percentage of the fair market value that is determined by local assessors to be the total taxable value of land and additions on the property. | Land | Improvement |
|---|---|---|---|---|
| 2025 | $5,481 | $187,300 | $52,700 | $134,600 |
| 2024 | $5,481 | $187,300 | $52,700 | $134,600 |
| 2023 | $5,279 | $187,300 | $52,700 | $134,600 |
| 2022 | $5,279 | $187,300 | $52,700 | $134,600 |
| 2021 | $5,161 | $187,300 | $52,700 | $134,600 |
| 2020 | $4,991 | $187,300 | $52,700 | $134,600 |
| 2019 | $4,691 | $187,300 | $52,700 | $134,600 |
| 2018 | $4,646 | $187,300 | $52,700 | $134,600 |
| 2017 | $4,603 | $187,300 | $52,700 | $134,600 |
| 2016 | $4,440 | $187,300 | $52,700 | $134,600 |
| 2015 | $4,350 | $187,300 | $52,700 | $134,600 |
| 2014 | $4,326 | $187,300 | $52,700 | $134,600 |
Property History
| Date | Event | Price | List to Sale | Price per Sq Ft |
|---|---|---|---|---|
| 11/08/2025 11/08/25 | For Sale | $250,000 | -- | $202 / Sq Ft |
Purchase History
| Date | Type | Sale Price | Title Company |
|---|---|---|---|
| Interfamily Deed Transfer | -- | None Available |
Source: South Jersey Shore Regional MLS
MLS Number: 601904
APN: 05-01303-0000-00009
- 244 Jackson Rd
- 0 Cleveland Unit NJAC2021248
- 1021 Route 54
- 515 6th Rd
- 411 Woodlawn Ave
- 0 Van Buren Rd
- 405 Cushman Ave
- 107 Delwyn Ln
- 301 Colin Ln
- 309 Cains Mill Rd
- 121 Delwyn Ln
- 0 Perry St
- 202 Wayne Ave
- 00 11th St
- 119 E Collings Dr
- 119 W Collings Dr
- 110 W Collings Dr
- 116 Lenape Terrace
- 0 Park Ave
- 40 E Park Ave
- 801 6th Rd
- 3117 N Pinewood Dr
- 882 12th St
- 7415 3rd Ave
- 835 Harding Hwy
- 209 W Pacific Ave
- 685 Egg Harbor Rd
- 2092 Main Rd
- 661 Grape St
- 46U Michael Rd
- 804 Fairview Ave Unit B
- 37 Main Rd
- 1600 Holly Pkwy
- 2102 E Oak Rd
- 4 S West Blvd Unit 4RIGHT
- 821 N Main Rd
- 211 Oaklawn Terrace
- 1056 S Black Horse Pike
- 2531 E Chestnut Ave
- 750 Blue Bell Rd

