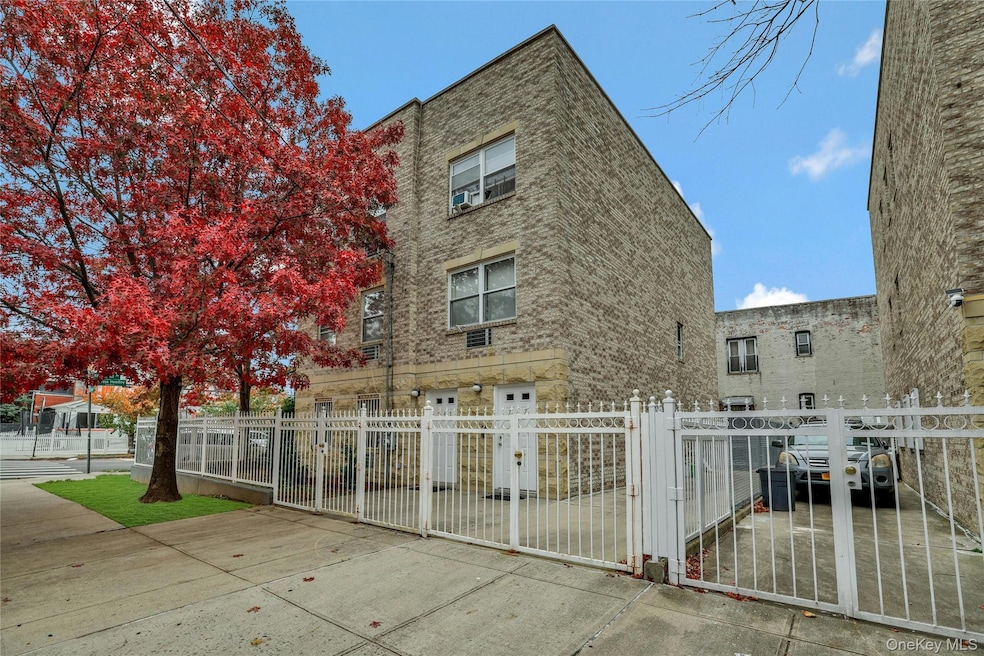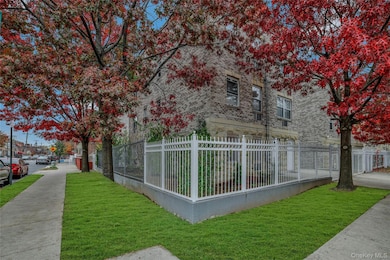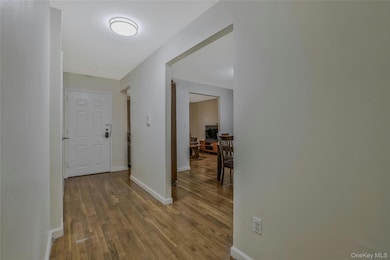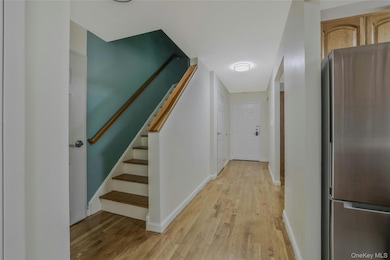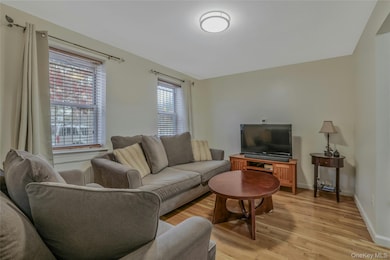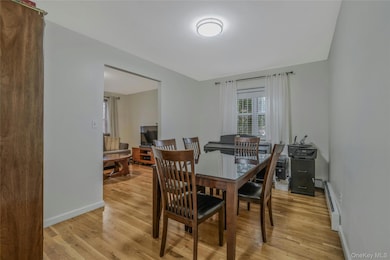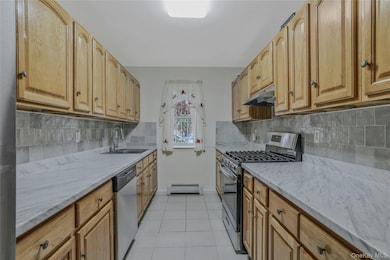747 Essex St Brooklyn, NY 11208
East New York NeighborhoodEstimated payment $7,425/month
Highlights
- Wood Flooring
- High Ceiling
- Galley Kitchen
- Main Floor Bedroom
- Formal Dining Room
- 2-minute walk to Linwood Playground
About This Home
Welcome to 747 Essex Street – a legal three-family home offering exceptional versatility, income potential, and space. This semi-detached brick property is ideal for both end-users and investors seeking a smart opportunity in Brooklyn. The layout is thoughtfully divided between two distinct sides of the building. The right side features a 3-bedroom, 1-bathroom apartment over a 1-bedroom, 1-bathroom apartment, each with great natural light and functional layouts. The left side showcases a duplex 3-bedroom, 3-bathroom residence with an unfinished basement offering high ceilings and a separate entrance—perfect for storage, recreation, or future customization.
The building is fully equipped with three separate boilers, hot water storage tanks, and electric meters, keeping all utilities independent for each unit. This setup allows an owner to live comfortably in the spacious duplex while offsetting mortgage costs with rental income from the other two apartments—or enjoy strong rental returns across all units. Conveniently located near the New Lots Avenue 3 train, Shepherd Avenue A/C trains, and multiple MTA bus routes, 747 Essex Street provides easy access throughout Brooklyn and Manhattan. The property is also close to local schools, shops, and neighborhood parks, making it an attractive choice for tenants and owners alike.
Whether you’re an investor looking for a high-yield multi-family or a buyer seeking a primary residence with built-in income potential, 747 Essex Street delivers flexibility, function, and value in one of Brooklyn’s fastest-growing neighborhoods.
Listing Agent
The Agency Northshore NY Brokerage Phone: 631-870-0753 License #10401299339 Listed on: 11/17/2025

Open House Schedule
-
Saturday, November 22, 202512:00 to 2:00 pm11/22/2025 12:00:00 PM +00:0011/22/2025 2:00:00 PM +00:00Add to Calendar
Property Details
Home Type
- Multi-Family
Est. Annual Taxes
- $6,882
Year Built
- Built in 2006
Lot Details
- West Facing Home
Parking
- 2 Carport Spaces
Home Design
- Triplex
- Brick Exterior Construction
Interior Spaces
- High Ceiling
- Entrance Foyer
- Formal Dining Room
- Wood Flooring
- Galley Kitchen
- Washer and Dryer Hookup
Bedrooms and Bathrooms
- 7 Bedrooms
- Main Floor Bedroom
- En-Suite Primary Bedroom
- Walk-In Closet
- Bathroom on Main Level
- 5 Full Bathrooms
Unfinished Basement
- Walk-Out Basement
- Basement Fills Entire Space Under The House
Utilities
- Cooling System Mounted To A Wall/Window
- Heating System Uses Natural Gas
- Natural Gas Connected
Listing and Financial Details
- Legal Lot and Block 1 / 4339
Community Details
Overview
- 3 Units
Building Details
- 3 Separate Electric Meters
- 3 Separate Gas Meters
Map
Home Values in the Area
Average Home Value in this Area
Tax History
| Year | Tax Paid | Tax Assessment Tax Assessment Total Assessment is a certain percentage of the fair market value that is determined by local assessors to be the total taxable value of land and additions on the property. | Land | Improvement |
|---|---|---|---|---|
| 2025 | $5,528 | $64,200 | $15,120 | $49,080 |
| 2024 | $5,528 | $73,860 | $15,120 | $58,740 |
| 2023 | $4,799 | $77,340 | $15,120 | $62,220 |
| 2022 | $4,192 | $63,300 | $15,120 | $48,180 |
| 2021 | $3,944 | $49,440 | $15,120 | $34,320 |
| 2020 | $1,499 | $40,320 | $12,151 | $28,169 |
| 2019 | $2,249 | $40,320 | $12,151 | $28,169 |
| 2018 | $2,179 | $42,624 | $12,151 | $30,473 |
| 2017 | $2,595 | $40,853 | $14,200 | $26,653 |
| 2016 | $2,067 | $38,541 | $11,888 | $26,653 |
| 2015 | $1,007 | $36,360 | $10,485 | $25,875 |
| 2014 | $1,007 | $36,360 | $10,485 | $25,875 |
Property History
| Date | Event | Price | List to Sale | Price per Sq Ft |
|---|---|---|---|---|
| 11/17/2025 11/17/25 | For Sale | $1,299,999 | -- | $361 / Sq Ft |
Purchase History
| Date | Type | Sale Price | Title Company |
|---|---|---|---|
| Deed | $380,000 | -- | |
| Deed | $380,000 | -- |
Mortgage History
| Date | Status | Loan Amount | Loan Type |
|---|---|---|---|
| Open | $349,000 | Purchase Money Mortgage | |
| Closed | $349,000 | Purchase Money Mortgage |
Source: OneKey® MLS
MLS Number: 914617
APN: 04339-0001
- 738 Shepherd Ave
- 956 Hegeman Ave
- 791 Linwood St
- 710 Shepherd Ave
- 477 Berriman St
- 459 Berriman St
- 823 New Lots Ave
- 730 Linwood St
- 705 Ashford St
- 613 Elton St
- 434 Milford St
- 393 Montauk Ave
- 819 Ashford St
- 618 Elton St
- 495 Milford St
- 461 Milford St
- 517 Milford St
- 846 Stanley Ave Unit 4383/1
- 846 Stanley Ave
- 378 Montauk Ave
- 825 Ashford St
- 733 Warwick St
- 346 Montauk Ave Unit 1st Floor
- 807 Barbey St Unit 3
- 560 Fountain Ave Unit 1
- 914 Dumont Ave Unit 2F
- 611 Linwood St Unit 2nd Fl
- 816 Barbey St Unit 2
- 771 Hendrix St
- 447 Elton St Unit 2
- 455 Jerome St Unit 2B
- 721 Fountain Ave Unit 2
- 444 Essex St
- 654 Hegeman Ave
- 798 Miller Ave Unit 1
- 430 Shepherd Ave
- 476 Cleveland St
- 2534 Pitkin Ave
- 203 Crystal St Unit 2
- 164 Atkins Ave Unit 1
