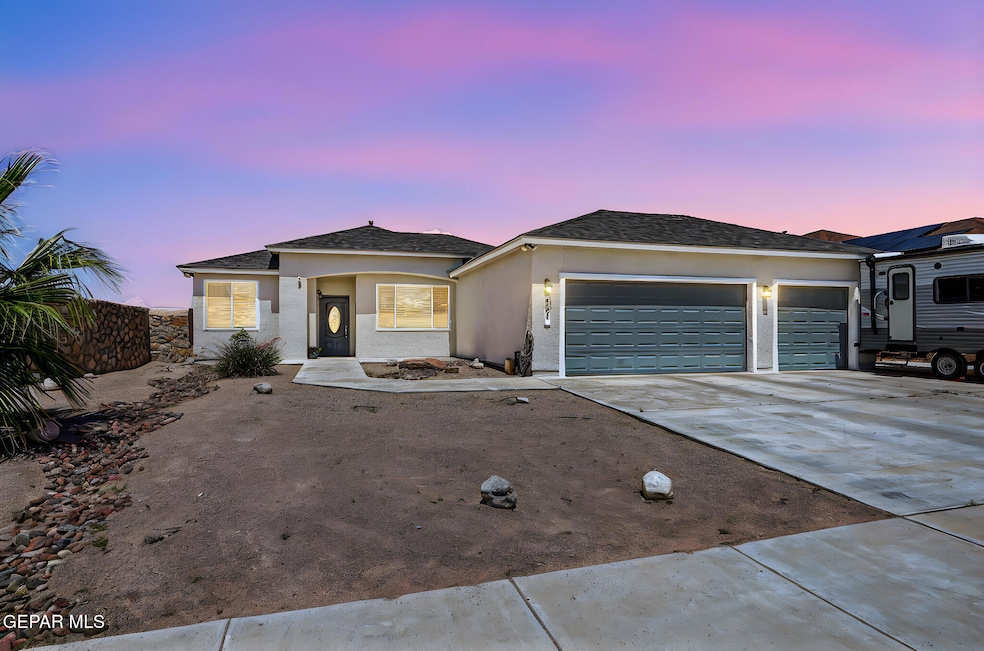
747 Gold Beach Dr Canutillo, TX 79835
Canutillo NeighborhoodEstimated payment $2,155/month
Highlights
- RV Access or Parking
- No HOA
- Attached Garage
- Granite Countertops
- Covered Patio or Porch
- Walk-In Closet
About This Home
Home Sweet Home!
Welcome to this fabulously priced home built in 2017 that sits on a spacious 10,081 sqft lot. Home provides the blend of comfort, style, and functionally.
FEATURES YOU'LL LOVE
*3 Bedrooms | 2 Bathrooms | Open Floorplan
*Modern SS appliances, granite countertops, beverage cooler, deco backsplash & oversized kitchen island
*Primary Suite has direct backyard access, standup shower w/ bench, accent tile, double sinks, spacious walk-in closet
*LR / DR Combo has recess lights, built in speakers, ceiling fan,
*Finished 3 car garage w/ epoxy flooring, storage, pet wash station
OUTDOOR LIVING
*Extra large patio & extended cement slab
*Greenhouse for year round gardening
*Expansive backyard with iron gate to rear
*Sense of privacy - No neighbors to left & No back neighbors
This home has the right mix of everyday living and entertaining offering convenience & charm!
Open House Schedule
-
Saturday, September 06, 202511:00 am to 1:00 pm9/6/2025 11:00:00 AM +00:009/6/2025 1:00:00 PM +00:00Add to Calendar
Home Details
Home Type
- Single Family
Est. Annual Taxes
- $4,771
Year Built
- Built in 2017
Lot Details
- 10,081 Sq Ft Lot
- Drip System Landscaping
- Back Yard Fenced
- Property is zoned R3
Home Design
- Shingle Roof
- Stucco Exterior
Interior Spaces
- 1,726 Sq Ft Home
- 1-Story Property
- Ceiling Fan
- Blinds
- Combination Dining and Living Room
- Washer and Gas Dryer Hookup
- Property Views
Kitchen
- Free-Standing Gas Oven
- Microwave
- Dishwasher
- Kitchen Island
- Granite Countertops
Flooring
- Carpet
- Tile
Bedrooms and Bathrooms
- 3 Bedrooms
- Walk-In Closet
- Dual Vanity Sinks in Primary Bathroom
Parking
- Attached Garage
- RV Access or Parking
Outdoor Features
- Covered Patio or Porch
Schools
- Canutillo Elementary School
- Alderete Middle School
- Canutillo High School
Utilities
- Refrigerated Cooling System
- Central Heating
- Water Heater
Community Details
- No Home Owners Association
- Built by Rassette Homes
- Canutillo Heights #2 Subdivision
Listing and Financial Details
- Homestead Exemption
- Assessor Parcel Number C10200001800300
Map
Home Values in the Area
Average Home Value in this Area
Tax History
| Year | Tax Paid | Tax Assessment Tax Assessment Total Assessment is a certain percentage of the fair market value that is determined by local assessors to be the total taxable value of land and additions on the property. | Land | Improvement |
|---|---|---|---|---|
| 2025 | $6,410 | $322,479 | $67,508 | $254,971 |
| 2024 | $6,410 | $322,479 | $67,508 | $254,971 |
| 2023 | $6,274 | $304,977 | $50,006 | $254,971 |
| 2022 | $5,843 | $267,961 | $40,932 | $227,029 |
| 2021 | $5,299 | $222,491 | $40,932 | $181,559 |
| 2020 | $4,416 | $182,000 | $40,932 | $141,068 |
| 2018 | $4,493 | $182,000 | $40,932 | $141,068 |
| 2017 | $521 | $21,285 | $21,285 | $0 |
| 2016 | $521 | $21,285 | $21,285 | $0 |
| 2015 | -- | $21,285 | $21,285 | $0 |
Property History
| Date | Event | Price | Change | Sq Ft Price |
|---|---|---|---|---|
| 09/02/2025 09/02/25 | For Sale | $325,000 | +38.3% | $188 / Sq Ft |
| 04/21/2021 04/21/21 | Sold | -- | -- | -- |
| 03/20/2021 03/20/21 | Pending | -- | -- | -- |
| 03/19/2021 03/19/21 | For Sale | $235,000 | -- | $136 / Sq Ft |
Purchase History
| Date | Type | Sale Price | Title Company |
|---|---|---|---|
| Vendors Lien | -- | None Available | |
| Vendors Lien | -- | None Available | |
| Vendors Lien | -- | None Available |
Mortgage History
| Date | Status | Loan Amount | Loan Type |
|---|---|---|---|
| Open | $211,500 | New Conventional | |
| Previous Owner | $211,087 | VA | |
| Previous Owner | $196,200 | New Conventional |
Similar Homes in Canutillo, TX
Source: Greater El Paso Association of REALTORS®
MLS Number: 929499
APN: C102-000-0180-0300
- 756 Jalynn Grace
- 7350 Rosas Way
- 7350 La Casa Way
- 636 Logwood Ave
- 656 Logwood Ave
- Axel Plan at Ironwood
- Theresa Plan at Ironwood
- Hannah Plan at Ironwood
- Frida Plan at Ironwood
- Kandy Plan at Ironwood
- Apollo - Master Down Plan at Ironwood
- Apollo - Master Up Plan at Ironwood
- Apollo Farm Plan at Ironwood
- Taylor Plan at Ironwood
- Rebecca Plan at Ironwood
- Weston Plan at Ironwood
- Sofia Plan at Ironwood
- Ryan Plan at Ironwood
- Aily Plan at Ironwood
- Ayden Plan at Ironwood
- 513 Phil Hansen Dr
- 7416 Tamarack Place
- 546 Spanish Oak Dr
- 1031 Vinton Ave Unit 31
- 2308 Enchanted Quail
- 7821 Enchanted Nest Ln
- 7200 1st St Unit 5
- 481 Chicken Farm Rd Unit 4
- 481 Chicken Farm Rd Unit 3
- 481 Chicken Farm Rd Unit 2
- 7100 Fourth St Unit B
- 516 Logwood Ave
- 2021 Bluff Creek St
- 208 Isela Rubalcava Blvd
- 424 Sonaran Ct
- 8606 N Gateway Blvd
- 6572 Berringer St
- 8149 Ap Ramirez St
- 1776 Cimarron Square St
- 7373 Cimarron Rim Dr






