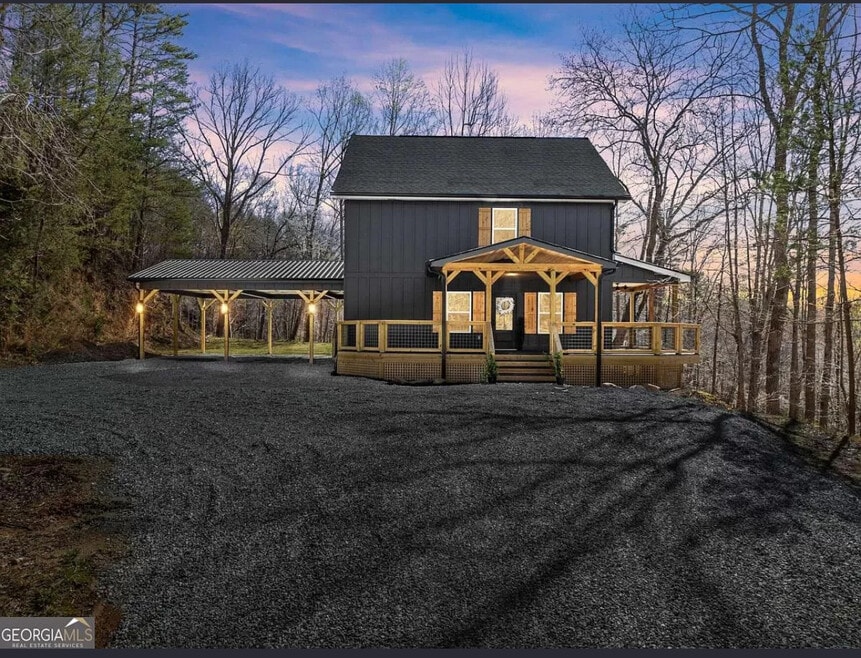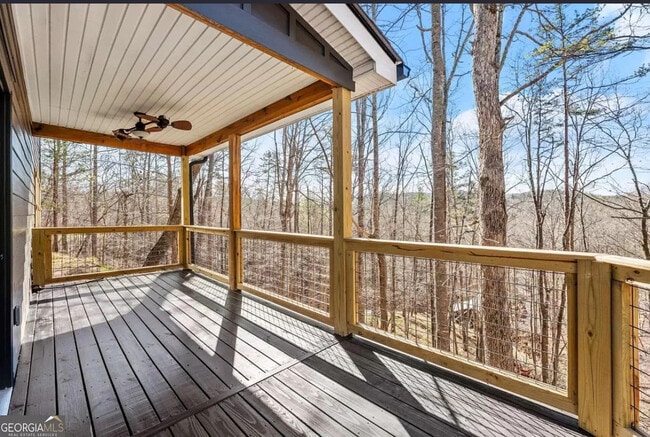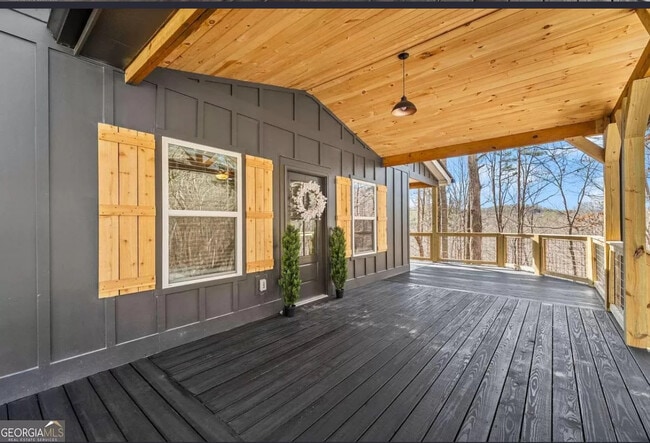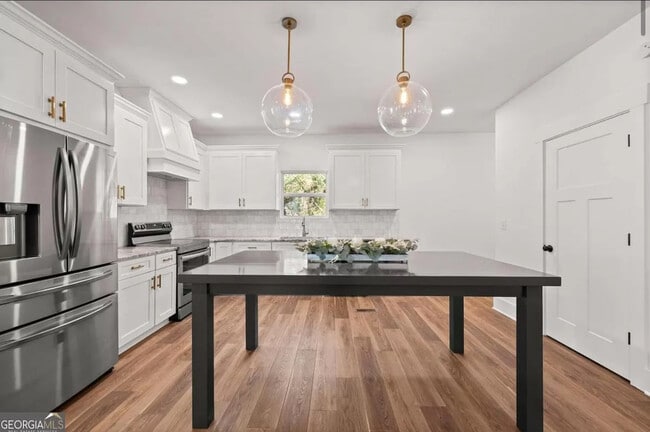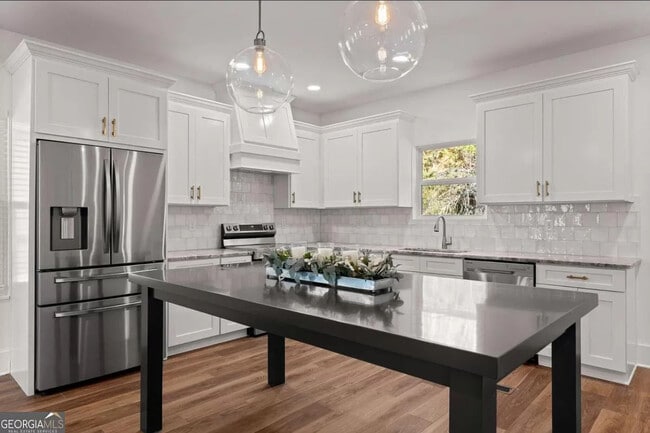747 Golden Ave Dahlonega, GA 30533
4
Beds
4.5
Baths
2,350
Sq Ft
1.7
Acres
About This Home
Beautiful, completely remodeled mountain house inside Dahlonega city limits. 1.5 miles from UNG and the town square.
There are 4 giant bedrooms and 4.5 baths, 3 of those being en’suites. We actually used one of the rooms upstairs for an extra media space, they are that large.
Brand new walk in pantry and mudroom at the door to drop all of your belongings when you come in.
Enjoy the outdoor fireplace in the more than tranquil atmosphere. No HOA and no close neighbors.
Rent is $2800 a month with a $2800deposit. You would have to take care of trash, electricity and water.
Listing Provided By


Map
Property History
| Date | Event | Price | List to Sale | Price per Sq Ft | Prior Sale |
|---|---|---|---|---|---|
| 12/15/2025 12/15/25 | Price Changed | $2,800 | -3.4% | $1 / Sq Ft | |
| 11/26/2025 11/26/25 | Price Changed | $2,900 | 0.0% | $1 / Sq Ft | |
| 11/26/2025 11/26/25 | For Rent | $2,900 | -3.3% | -- | |
| 05/29/2025 05/29/25 | Off Market | $3,000 | -- | -- | |
| 05/23/2025 05/23/25 | For Rent | $3,000 | 0.0% | -- | |
| 06/28/2023 06/28/23 | Sold | $405,000 | +2.5% | $176 / Sq Ft | View Prior Sale |
| 06/01/2023 06/01/23 | Pending | -- | -- | -- | |
| 05/31/2023 05/31/23 | Price Changed | $395,000 | -20.2% | $171 / Sq Ft | |
| 01/31/2023 01/31/23 | For Sale | $495,000 | 0.0% | $215 / Sq Ft | |
| 08/01/2022 08/01/22 | Rented | $3,000 | 0.0% | -- | |
| 07/22/2022 07/22/22 | For Rent | $3,000 | -- | -- |
Nearby Homes
- 490 Golden Ave
- 934 Golden Ave
- 567 Crown Mountain Way
- 0 Deer Run Unit 10437845
- 1415 Calhoun Rd
- Lot 20 Crown Mountain Way
- 0 Crown Mountain Way Unit 7666031
- LOT 13 Crown Mountain Way
- Lot 28 Crown Mountain Way
- Lot 30 Crown Mountain Way
- 1170 Calhoun Rd
- 372 Stoneybrook Dr
- 00 Crown Mountain Ridge
- 396 Stoneybrook Dr
- 388 Stoneybrook Dr
- 99 Madeline Anthony Rd
- 99 Madeline Anthony Road Lots 44 and 45
- 100 Aspen Ct Unit 276
- SUDBURY 24' TOWNHOME Plan at Mountain Park
- 100 Aspen Ct
- 364 Stoneybrook Dr
- 488 Stoneybrook Dr
- 25 Stoneybrook Dr
- 3 Bellamy Place
- 113 Roberta Ave
- 215 Stephens St
- 502 Wimpy Mill Rd
- 13 Housley Dr
- 120 Blair Ridge Rd Unit 2
- 90 Crabapple Ridge
- 83 Crabapple Ridge
- 61 Crabapple Ridge
- 635 Ben Higgins Rd
- 55 Silver Fox Ct
- 34 Souther Trail
- 2331 Highway 52 W Unit Suite H
- 3780 Highway 52 W
- 7065 Dawsonville Hwy Unit A
- 160 Makers Way
- 62 Dawson Club Way Unit Fennell
