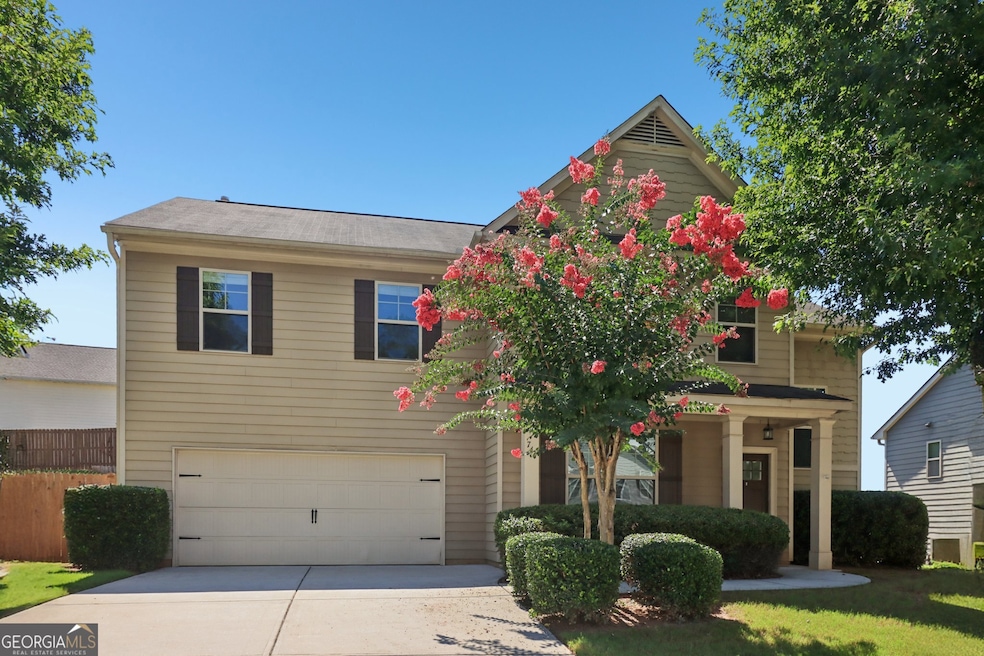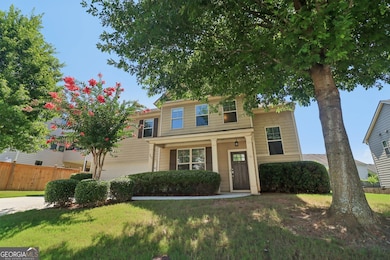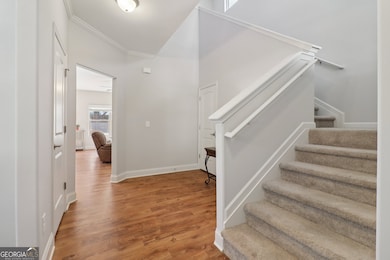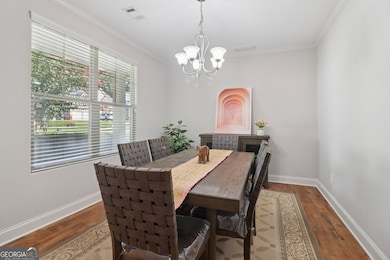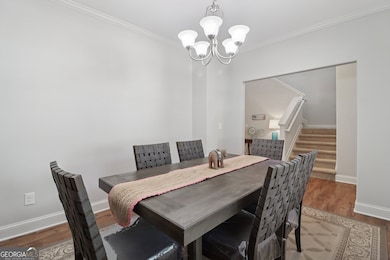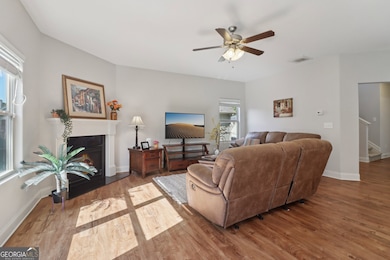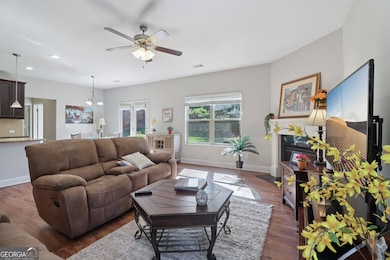747 Hancock Place Braselton, GA 30517
Estimated payment $2,765/month
Highlights
- Private Lot
- Vaulted Ceiling
- Loft
- West Jackson Elementary School Rated A-
- Traditional Architecture
- Community Pool
About This Home
Discover comfort and convenience in this beautifully maintained 5-bedroom, 3.5-bathroom newer home offering stylish living space-without the new construction price tag! Step into an elegant foyer that flows seamlessly into a formal dining room, perfect for entertaining. Functional open-concept layout of the fireside living room and kitchen, featuring an oversized island with breakfast bar, updated appliances, walk-in pantry, and plenty of counter space for meal prep and gatherings. The main level includes a private bedroom and full bath-ideal for guests or multi-generational living. Upstairs, a spacious loft area provides the perfect flex space for a home office, media room, or play area. The expansive primary suite boasts vaulted ceilings and a luxurious en-suite bath with a soaking tub, separate shower, and dual vanity. Three additional light-filled bedrooms with vaulted ceilings, a full hall bath, and a convenient laundry room complete the upper level. Enjoy the outdoors in your large, fenced backyard with a patio-perfect for grilling, relaxing, or entertaining. Located in a desirable Braselton neighborhood, this home offers space, function, and value. Don't miss your chance to make it yours!
Listing Agent
Bruce Bochicchio
Redfin Corporation License #341456 Listed on: 08/01/2025

Home Details
Home Type
- Single Family
Est. Annual Taxes
- $4,963
Year Built
- Built in 2014
Lot Details
- 8,276 Sq Ft Lot
- Back Yard Fenced
- Private Lot
HOA Fees
- $63 Monthly HOA Fees
Parking
- 4 Car Garage
Home Design
- Traditional Architecture
- Composition Roof
- Vinyl Siding
Interior Spaces
- 2,688 Sq Ft Home
- 2-Story Property
- Vaulted Ceiling
- Ceiling Fan
- Double Pane Windows
- Entrance Foyer
- Living Room with Fireplace
- Loft
Kitchen
- Breakfast Area or Nook
- Breakfast Bar
- Walk-In Pantry
- Microwave
- Dishwasher
- Kitchen Island
- Disposal
Flooring
- Carpet
- Laminate
- Vinyl
Bedrooms and Bathrooms
- Soaking Tub
Laundry
- Laundry Room
- Laundry on upper level
- Dryer
- Washer
Home Security
- Home Security System
- Carbon Monoxide Detectors
- Fire and Smoke Detector
Outdoor Features
- Patio
Schools
- West Jackson Elementary And Middle School
- Jackson County High School
Utilities
- Central Heating and Cooling System
- Cooling System Powered By Gas
- Heating System Uses Natural Gas
Listing and Financial Details
- Tax Lot 95
Community Details
Overview
- $500 Initiation Fee
- Association fees include swimming, tennis
- Liberty Crossing Subdivision
Recreation
- Tennis Courts
- Community Playground
- Community Pool
Map
Home Values in the Area
Average Home Value in this Area
Tax History
| Year | Tax Paid | Tax Assessment Tax Assessment Total Assessment is a certain percentage of the fair market value that is determined by local assessors to be the total taxable value of land and additions on the property. | Land | Improvement |
|---|---|---|---|---|
| 2024 | $4,963 | $175,160 | $24,000 | $151,160 |
| 2023 | $4,963 | $156,640 | $24,000 | $132,640 |
| 2022 | $4,105 | $128,120 | $24,000 | $104,120 |
| 2021 | $3,655 | $113,040 | $8,920 | $104,120 |
| 2020 | $3,386 | $96,280 | $8,920 | $87,360 |
| 2019 | $3,528 | $98,560 | $8,920 | $89,640 |
| 2018 | $3,404 | $94,240 | $8,920 | $85,320 |
| 2017 | $3,085 | $84,766 | $8,920 | $75,846 |
| 2016 | $3,284 | $89,866 | $9,280 | $80,586 |
| 2015 | $2,948 | $89,866 | $9,280 | $80,586 |
| 2014 | $69 | $1,920 | $1,920 | $0 |
| 2013 | -- | $2,000 | $2,000 | $0 |
Property History
| Date | Event | Price | List to Sale | Price per Sq Ft | Prior Sale |
|---|---|---|---|---|---|
| 10/24/2025 10/24/25 | Price Changed | $435,000 | -3.3% | $162 / Sq Ft | |
| 08/01/2025 08/01/25 | For Sale | $450,000 | +124.0% | $167 / Sq Ft | |
| 05/30/2014 05/30/14 | Sold | $200,884 | -0.6% | $75 / Sq Ft | View Prior Sale |
| 04/11/2014 04/11/14 | Pending | -- | -- | -- | |
| 02/26/2014 02/26/14 | For Sale | $202,010 | -- | $75 / Sq Ft |
Purchase History
| Date | Type | Sale Price | Title Company |
|---|---|---|---|
| Warranty Deed | $256,500 | -- | |
| Warranty Deed | $200,884 | -- | |
| Warranty Deed | $200,884 | -- | |
| Warranty Deed | $5,000 | -- | |
| Deed | -- | -- | |
| Deed | $64,000 | -- | |
| Deed | -- | -- | |
| Deed | $2,440,600 | -- | |
| Deed | -- | -- | |
| Deed | -- | -- | |
| Deed | -- | -- |
Mortgage History
| Date | Status | Loan Amount | Loan Type |
|---|---|---|---|
| Previous Owner | $205,203 | VA |
Source: Georgia MLS
MLS Number: 10576069
APN: 118E-095
- 916 Madison Ave
- 817 Monroe Ct
- 635 Hancock Ave
- 1740 Grant Ct
- Heron Cottage Plan at Hellen Valley
- Brentwater Plan at Hellen Valley
- Randolph Plan at Hellen Valley
- Lakewood Plan at Hellen Valley
- Lancaster Plan at Hellen Valley
- Brookpark Plan at Hellen Valley
- Inwood Plan at Hellen Valley
- Easton Plan at Hellen Valley
- 7068 Highway 53
- 1092 Sunny Valley Ln
- 215 Hellen Valley Dr
- 111 Ivey Ct
- 1316 Sunny Valley Ln
- 1359 Sunny Valley Ln
- 377 Hellen Valley Dr
- 310 Hunting Hills Dr
- 345 Hellen Valley Dr
- 1464 Sunny Valley Ln
- 1528 Liberty Park Dr
- 284 Fox Creek Dr
- 7260 Silk Tree Pointe
- 7141 Silk Tree Pointe
- 235 Broadmoor Dr
- 4337 Caney Fork Cir
- 6532 Silk Tree Pointe
- 4429 Caney Fork Cir
- 6853 Grand Hickory Dr
- 370 Broadmoor Dr
- 2017 Yvette Way
- 6576 White Spruce Ave
- 71 Wayside Terrace
- 236 Duck Rd
- 43 Yaupon Trail
- 76 Wayside Terrace
- 6672 Grand Hickory Dr
- 6993 Grand Hickory Dr
