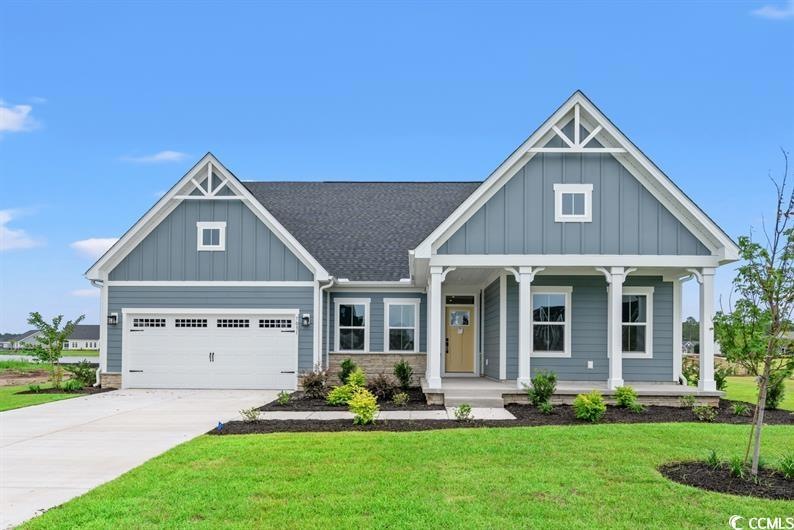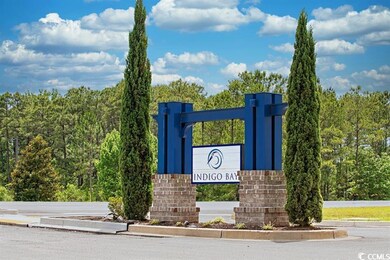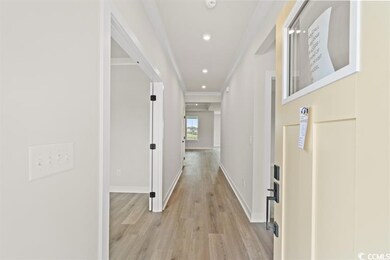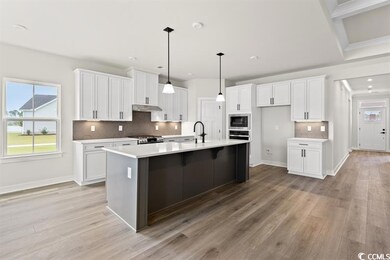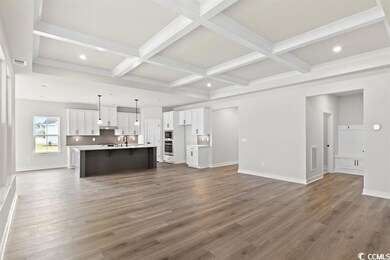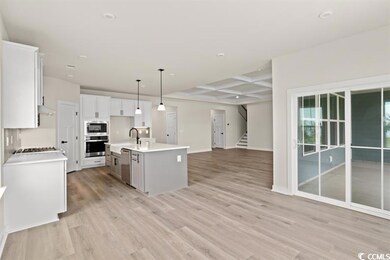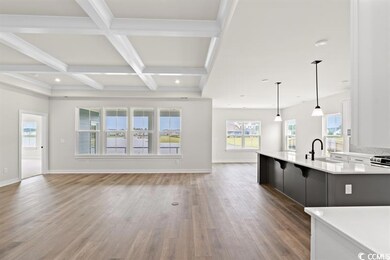747 Indigo Bay Cir Unit Lot 202 Myrtle Beach, SC 29579
Estimated payment $3,616/month
Highlights
- Gated Community
- Clubhouse
- Solid Surface Countertops
- Ocean Bay Elementary School Rated A
- Ranch Style House
- Community Pool
About This Home
Welcome to Indigo Bay by Ryan Homes Conveniently located in the heart of Carolina Forest just off Carolina Forest Blvd, this gated community offers a tranquil escape with tree-lined homesites and breathtaking views of the 50+ acre lake. Enjoy upgraded options & luxury finishes included at Indigo Bay - a one-of-a-kind, amenity-filled community in Myrtle Beach! Indulge in a vibrant community life with amenities that cater to your active spirit - take a refreshing swim in the community salt-water-pool, gather with neighbors at the clubhouse, or take your four-legged friend to the community dog park! Looking for something even more active? We've got you covered! Indigo Bay features a fitness center, pickleball courts, and kayak/paddleboard launch, sure to keep any fitness enthusiast busy! Indigo Bay features upgraded coastal exteriors with James Hardie siding and masonry accents. From ranch homes offering one-level living to spacious 2-story homes, there is a home designed for every lifestyle. Maximize the benefits of our 3-car garage option with the built-in flexibility of extra storage, a home gym, golf cart - the possibilities are endless! We invite you to express your style and design a home that's uniquely yours! Choose from our array of luxury finishes and professionally designed interior palettes to create a space you'll love. Beyond the community, convenience awaits. Within 5 minutes, explore the new Marketplace at the Mill featuring Publix, River Oaks Pizzeria, and more. Savor local flavors at Tavern in the Forest, Sneaky Beagle, and O.A.K Prime Kitchen & Bar. When you are ready to smell the salt water of the Atlantic, the Grand Strand beaches are less than 15 minutes away! And if you are working on your golf game, there is no shortage of nearby courses. Elevate your living experience at Indigo Bay -- You Will LOVE to Live in Indigo Bay The Savannah is grand living on one level. You’ll never miss the second floor. A spacious great room is at the heart of this home and flows seamlessly into the gourmet kitchen and dining area. Three large bedrooms offer sanctuary. Nestled at the back of the house, the owner’s suite provides private access to the covered porch and two walk-in closets. Flex space off the foyer can serve as an office, extra living space, or dining—whatever you need. If you're looking for bonus space - be sure to add the optional 2nd floor for an additional bedroom, a full bath, and loft space! All information is deemed accurate but not guaranteed.
Home Details
Home Type
- Single Family
Year Built
- Home Under Construction
Lot Details
- 9,148 Sq Ft Lot
- Rectangular Lot
- Property is zoned GR
HOA Fees
- $110 Monthly HOA Fees
Parking
- 2 Car Attached Garage
- Garage Door Opener
Home Design
- Ranch Style House
- Slab Foundation
- Concrete Siding
- Tile
Interior Spaces
- 2,787 Sq Ft Home
- Combination Kitchen and Dining Room
- Carpet
- Washer and Dryer Hookup
Kitchen
- Breakfast Bar
- Range
- Microwave
- Dishwasher
- Stainless Steel Appliances
- Solid Surface Countertops
- Disposal
Bedrooms and Bathrooms
- 4 Bedrooms
- 3 Full Bathrooms
Schools
- Ocean Bay Elementary School
- Ten Oaks Middle School
- Carolina Forest High School
Utilities
- Forced Air Heating and Cooling System
- Underground Utilities
- Tankless Water Heater
- Cable TV Available
Additional Features
- No Carpet
- Front Porch
Listing and Financial Details
- Home warranty included in the sale of the property
Community Details
Overview
- Association fees include common maint/repair, recreation facilities
- The community has rules related to allowable golf cart usage in the community
Recreation
- Community Pool
Additional Features
- Clubhouse
- Gated Community
Map
Home Values in the Area
Average Home Value in this Area
Property History
| Date | Event | Price | List to Sale | Price per Sq Ft |
|---|---|---|---|---|
| 09/16/2025 09/16/25 | For Sale | $560,000 | -- | $201 / Sq Ft |
Source: Coastal Carolinas Association of REALTORS®
MLS Number: 2522710
- 718 Indigo Bay Cir Unit Lot 245
- 723 Indigo Bay Cir Unit 196
- 759 Indigo Bay Cir Unit Lot 205
- 792 Indigo Bay Cir Unit Lot 222
- 784 Indigo Bay Cir Unit Lot 224
- 775 Indigo Bay Cir Unit Lot 209
- 788 Indigo Bay Cir Unit Lot 223
- 2032 Summer Rose Ln
- 621 Indigo Bay Cir
- 722 Indigo Bay Cir Unit Lot 244
- 600 Waterbridge Blvd
- 538 Calhoun Falls Dr
- Oak Park Plan at Indigo Bay
- 7075 Denim Loop Unit Lot 242
- Greenwood Plan at Indigo Bay
- Savannah Plan at Indigo Bay
- 7031 Denim Loop Unit Lot 232
- Palladio Ranch Plan at Indigo Bay
- Cumberland Plan at Indigo Bay
- 8008 Lotus Dr Unit Lot 255
- 1001 Scotney Ln
- 3335 Moss Bridge Ln
- 2713 Scarecrow Way
- 5165 Morning Frost Place
- 185 Fulbourn Place
- 956 Laurens Mill Dr
- 204 Fulbourn Place
- 2535 Great Scott Dr Unit FL2-ID1308926P
- 1715 Perthshire Loop
- 204 Bittersweet Ln
- 143 Talladega Dr
- 2504 Sugar Creek Ct
- 4069 Blackwolf Dr
- 2460 Turnworth Cir
- 500 Wickham Dr Unit Heatherstone Buildin
- 2019 Berkley Village Loop
- 216 Castle Dr Unit 1396
- 252 Castle Dr
- 7031 Birnamwood Ct
- 101 Ascend Loop
