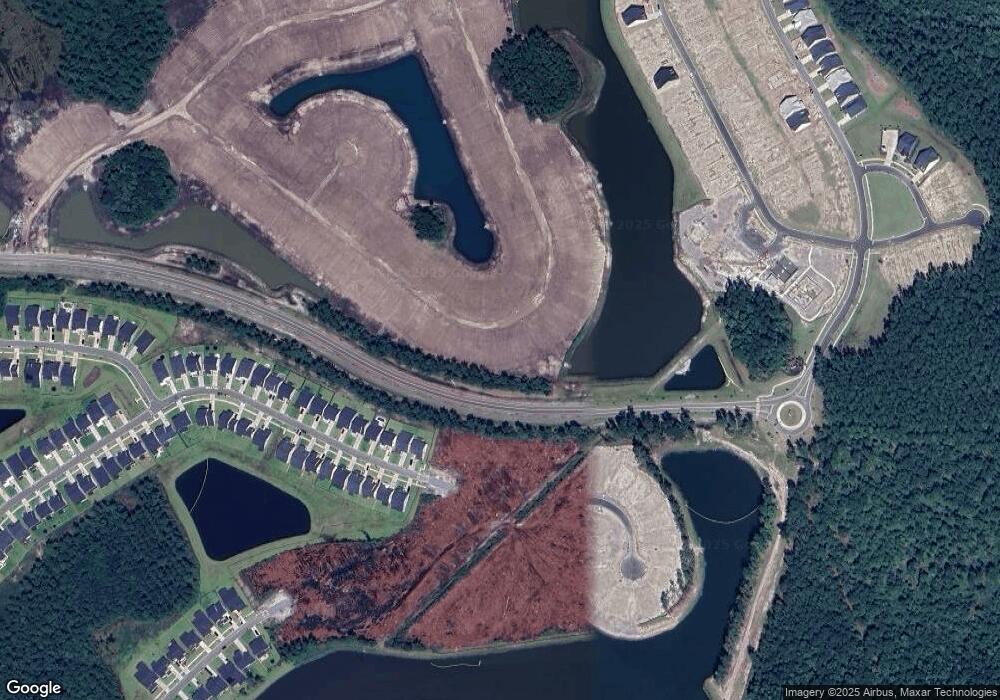
747 Maynard Ln Summerville, SC 29486
Cane Bay Plantation NeighborhoodEstimated payment $4,018/month
Total Views
3,068
4
Beds
4.5
Baths
3,788
Sq Ft
$163
Price per Sq Ft
About This Home
Discover the Crestwood floor plan, an expansive residence spanning over 3700 square feet. Boasting 4-5 bedrooms and 3.5-4.5 bathrooms, this layout offers flexibility with multiple suites and a luxurious second-floor owner's suite. Ideal for families or those who love to host, the Crestwood features a stunning design optimized for entertaining, complemented by customizable structural options. Complete with 2-3 car garages, this floor plan can be tailored to your preferences, whether you envision a cozy retreat or a grand, spacious haven.
Home Details
Home Type
- Single Family
Parking
- 2 Car Garage
Home Design
- New Construction
- Quick Move-In Home
- Crestwood Plan
Interior Spaces
- 3,788 Sq Ft Home
- 2-Story Property
Bedrooms and Bathrooms
- 4 Bedrooms
Community Details
Overview
- Actively Selling
- Built by Dream Finders Homes
- Tidewater At Lakes Of Cane Bay Subdivision
Sales Office
- 399 Wappoo Trace Lane
- Summerville, SC 29486
- 843-896-6377
- Builder Spec Website
Office Hours
- Monday-Friday: 11:00AM-6:00PM Saturday: 10:00AM-6:00PM Sunday: 1:00PM-6:00PM Walk-in or By App
Map
Create a Home Valuation Report for This Property
The Home Valuation Report is an in-depth analysis detailing your home's value as well as a comparison with similar homes in the area
Similar Homes in Summerville, SC
Home Values in the Area
Average Home Value in this Area
Property History
| Date | Event | Price | Change | Sq Ft Price |
|---|---|---|---|---|
| 07/17/2025 07/17/25 | Price Changed | $615,990 | -0.6% | $163 / Sq Ft |
| 07/04/2025 07/04/25 | Price Changed | $619,990 | -0.2% | $164 / Sq Ft |
| 06/05/2025 06/05/25 | Price Changed | $621,197 | -0.8% | $164 / Sq Ft |
| 05/23/2025 05/23/25 | Price Changed | $626,197 | -0.1% | $165 / Sq Ft |
| 03/11/2025 03/11/25 | For Sale | $626,747 | -- | $165 / Sq Ft |
Nearby Homes
- 751 Maynard Ln
- 748 Maynard Ln
- 742 Maynard Ln
- 752 Maynard Ln
- 738 Maynard Ln
- 758 Maynard Ln
- 735 Maynard Ln
- 732 Maynard Ln
- 701 Maynard Ln
- 765 Maynard Ln
- 549 Richfield Way
- 197 Belfort Place
- 727 Maynard Ln
- 533 Richfield Way
- 769 Maynard Ln
- 771 Maynard Ln
- 566 Richfield Way
- 199 Belfort Place
- 568 Richfield Way
- 721 Maynard Ln
- 448 Richfield Way
- 176 Wappoo Trace Ln
- 164 Wappoo Trace Ln
- 332 Bering Ln
- 385 Azore Way
- 243 Celestial Blvd
- 208 Seaworthy St
- 334 Long Pier St
- 240 Lucca Dr
- 247 Lucca Dr
- 426 Carrara Dr
- 141 Lucca Dr
- 434 Pender Woods Dr
- 266 Parkwood Vista Way
- 260 Parkwood Vista Way
- 458 Pender Woods Dr
- 175 Pine Crest View Dr
- 564 Spanish Wells Rd
- 243 Overcup Loop
- 202 Swamp Creek Ln
