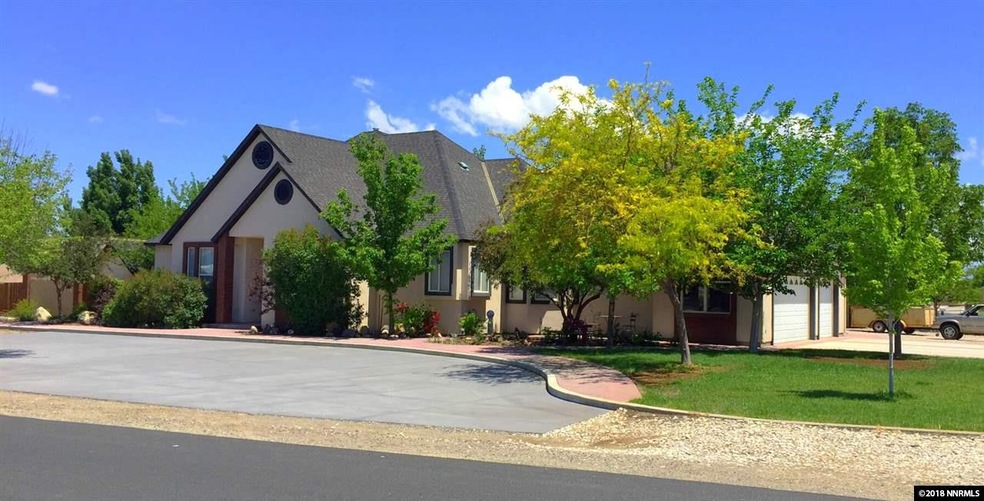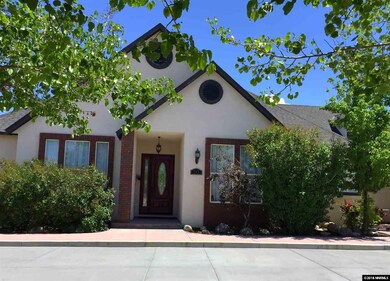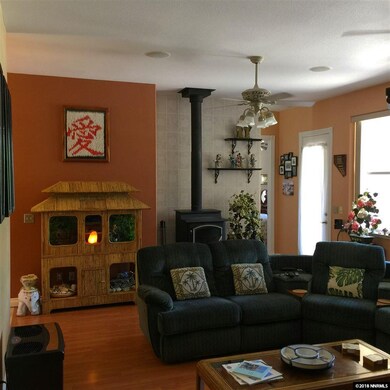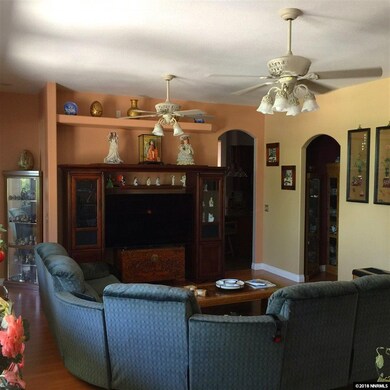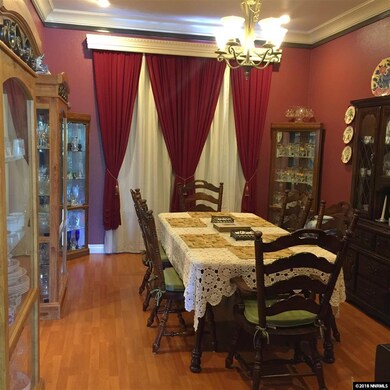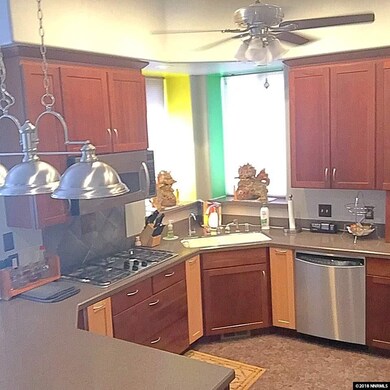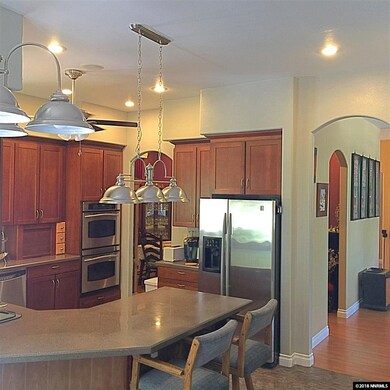
747 Sunrise Terrace Fallon, NV 89406
Highlights
- Barn
- In Ground Pool
- Mountain View
- Lahontan Elementary School Rated A-
- RV Access or Parking
- Wood Burning Stove
About This Home
As of June 2024This home has WOW FACTOR galore! No detail has been left undone. Masterfully crafted and designed is how you will describe this home. Fabulous curb appeal and an unending list of amenities. A true to life dream home. Swimming Pool, Orchard, Shop, Mature and automated Landscaping, Water Fountain and sooo much more. This amazing home was custom built in 2004 to owners specifications. Building plans and layout available upon request., This home is built for entertaining from the inside out. You will be amazed by a Chef's dream kitchen with double oven and beautiful title work, extra tall cabinets and a breakfast bar for entertaining. The master bedroom suit has large walk in his and her closets, over sized shower and a private door to your back yard. This home has many rooms and bathrooms making it convenient to house friends and family. An over sized formal dining area makes perfect sense for larger gatherings. And a bonus room with a full bath upstairs for anyone that may stay over. This home has ceiling fans in every room and beautiful molding with accent pieces that add character and charm. Stay cool in the summer and warm in the winter with the dual AC/furnaces which allow for utility savings. The back yard is very private with a custom party bar for you to enjoy while hanging out under a tree to cool off. Or take a swim in your in ground pool with custom electric safety cover. This pool is easy maintenance with a 1 hp pump and new filter. You still have extra space if needed with the additional lot attached to this beautiful home. There is a mini orchard in the front with Apple, Cherry, Peach, and Almond trees, a horse shoe pit and a large workshop and shed in the back.
Last Agent to Sell the Property
Kathy McClellan
Keller Williams Group One Inc. License #S.181111 Listed on: 05/31/2018

Home Details
Home Type
- Single Family
Est. Annual Taxes
- $2,098
Year Built
- Built in 2004
Lot Details
- 1.43 Acre Lot
- Dog Run
- Back Yard Fenced
- Landscaped
- Corner Lot
- Level Lot
- Front and Back Yard Sprinklers
- Sprinklers on Timer
- Property is zoned E1
Parking
- 3 Car Attached Garage
- Garage Door Opener
- RV Access or Parking
Property Views
- Mountain
- Desert
- Valley
Home Design
- Pitched Roof
- Shingle Roof
- Composition Roof
- Stick Built Home
- Stucco
Interior Spaces
- 2,594 Sq Ft Home
- 2-Story Property
- Central Vacuum
- High Ceiling
- Ceiling Fan
- Wood Burning Stove
- Free Standing Fireplace
- Double Pane Windows
- Vinyl Clad Windows
- Blinds
- Separate Formal Living Room
- Bonus Room
- Crawl Space
- Fire and Smoke Detector
Kitchen
- Breakfast Bar
- Double Oven
- Gas Cooktop
- Microwave
- Dishwasher
- No Kitchen Appliances
- Trash Compactor
- Disposal
Flooring
- Carpet
- Laminate
- Ceramic Tile
Bedrooms and Bathrooms
- 4 Bedrooms
- Primary Bedroom on Main
- Walk-In Closet
- Dual Sinks
- Primary Bathroom includes a Walk-In Shower
Laundry
- Laundry Room
- Sink Near Laundry
- Laundry Cabinets
- Shelves in Laundry Area
Outdoor Features
- In Ground Pool
- Patio
- Separate Outdoor Workshop
- Outbuilding
Schools
- Northside Elementary School
- Churchill Middle School
- Churchill High School
Farming
- Barn
Utilities
- Refrigerated Cooling System
- Forced Air Heating and Cooling System
- Heating System Uses Natural Gas
- Private Water Source
- Well
- Gas Water Heater
- Septic Tank
- Internet Available
- Phone Available
- Cable TV Available
Community Details
- No Home Owners Association
Listing and Financial Details
- Home warranty included in the sale of the property
- Assessor Parcel Number 00831419
Ownership History
Purchase Details
Home Financials for this Owner
Home Financials are based on the most recent Mortgage that was taken out on this home.Purchase Details
Home Financials for this Owner
Home Financials are based on the most recent Mortgage that was taken out on this home.Purchase Details
Home Financials for this Owner
Home Financials are based on the most recent Mortgage that was taken out on this home.Similar Homes in Fallon, NV
Home Values in the Area
Average Home Value in this Area
Purchase History
| Date | Type | Sale Price | Title Company |
|---|---|---|---|
| Bargain Sale Deed | $827,000 | First Centennial Title | |
| Bargain Sale Deed | $410,000 | Western Nevada Title Co | |
| Bargain Sale Deed | $387,000 | Ticor Title Fernley |
Mortgage History
| Date | Status | Loan Amount | Loan Type |
|---|---|---|---|
| Open | $661,600 | New Conventional | |
| Previous Owner | $443,000 | New Conventional | |
| Previous Owner | $389,500 | New Conventional | |
| Previous Owner | $387,000 | Adjustable Rate Mortgage/ARM | |
| Previous Owner | $60,000 | Future Advance Clause Open End Mortgage | |
| Previous Owner | $50,000 | Credit Line Revolving |
Property History
| Date | Event | Price | Change | Sq Ft Price |
|---|---|---|---|---|
| 06/27/2024 06/27/24 | Sold | $827,000 | +3.6% | $312 / Sq Ft |
| 05/31/2024 05/31/24 | Pending | -- | -- | -- |
| 05/28/2024 05/28/24 | For Sale | $798,500 | +94.8% | $302 / Sq Ft |
| 10/11/2018 10/11/18 | Sold | $410,000 | -6.8% | $158 / Sq Ft |
| 07/12/2018 07/12/18 | Pending | -- | -- | -- |
| 05/31/2018 05/31/18 | For Sale | $440,000 | +13.7% | $170 / Sq Ft |
| 03/24/2017 03/24/17 | Sold | $387,000 | -5.6% | $141 / Sq Ft |
| 02/07/2017 02/07/17 | Pending | -- | -- | -- |
| 09/08/2016 09/08/16 | For Sale | $410,000 | -- | $150 / Sq Ft |
Tax History Compared to Growth
Tax History
| Year | Tax Paid | Tax Assessment Tax Assessment Total Assessment is a certain percentage of the fair market value that is determined by local assessors to be the total taxable value of land and additions on the property. | Land | Improvement |
|---|---|---|---|---|
| 2025 | $4,111 | $173,368 | $22,750 | $150,618 |
| 2024 | $4,111 | $175,107 | $22,750 | $152,357 |
| 2023 | $4,111 | $163,603 | $22,750 | $140,853 |
| 2022 | $3,522 | $136,559 | $14,000 | $122,559 |
| 2021 | $3,258 | $132,993 | $14,000 | $118,993 |
| 2020 | $1,568 | $136,442 | $14,000 | $122,442 |
| 2019 | $3,029 | $133,056 | $14,000 | $119,056 |
| 2018 | $2,168 | $131,022 | $14,000 | $117,022 |
| 2017 | $2,098 | $126,264 | $9,625 | $116,639 |
| 2016 | $2,781 | $105,792 | $9,625 | $96,167 |
| 2015 | $2,726 | $98,461 | $9,625 | $88,836 |
| 2014 | $2,658 | $91,235 | $9,625 | $81,610 |
Agents Affiliated with this Home
-

Seller's Agent in 2024
Cari Norcutt
Berney Realty, LTD
(775) 423-4230
240 Total Sales
-

Buyer's Agent in 2024
Michael Codman
Sierra Nevada Properties
(775) 544-3672
101 Total Sales
-
K
Seller's Agent in 2018
Kathy McClellan
Keller Williams Group One Inc.
-

Seller Co-Listing Agent in 2018
Dena Lopez
Keller Williams Group One Inc.
(775) 410-5873
102 Total Sales
-

Seller's Agent in 2017
Leslie Beach
RE/MAX
(775) 426-8152
58 Total Sales
-

Buyer's Agent in 2017
Eric Gothan
Sierra Nevada Properties
(775) 240-1533
234 Total Sales
Map
Source: Northern Nevada Regional MLS
MLS Number: 180007461
APN: 008-314-19
- 696 Sunrise Terrace
- 505 Hunter Park Way
- 814 Kinsli St
- 232 Beth Way
- 776 Kinsli St
- 772 Megan Way
- 206 Dianna Way Unit 5B
- 714 Noel Ln
- 365 Kathy St Unit 3
- 853 Great Basin Ln
- 929 Conifer Dr
- 866 Great Basin Ln
- 874 Great Basin Ln
- 1430 Golden Park Way
- 776 Great Basin Ln
- 675 Mahogany Dr
- 1125 Alder Dr
- 541 Michael Dr
- 1405 River View Dr
- 450 Pintail Dr
