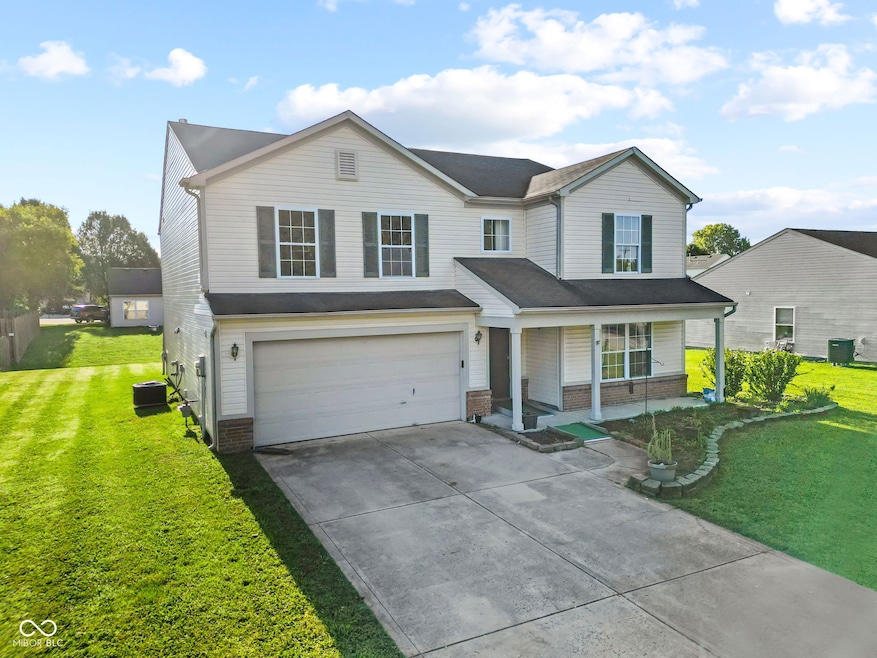
747 Tulip Ln Greenwood, IN 46143
Frances-Stones Crossing NeighborhoodHighlights
- Mature Trees
- Traditional Architecture
- Cul-De-Sac
- Sugar Grove Elementary School Rated A
- Covered Patio or Porch
- 2 Car Attached Garage
About This Home
As of April 2025Welcome to your new home! This move-in ready 4-bedroom, 3-bathroom home, in Center Grove School district. Key features include new Pergo flooring and updated interior paint, both completed in 2023. The exterior trim was freshly painted in 2023 as well. The first-floor walk-in shower, added in 2020, provides a touch of luxury and convenience. Home is a great canvas ready to be turned into your dream home!
Last Agent to Sell the Property
Key Realty Indiana Brokerage Email: Jared@simplifyre.com License #RB22001700 Listed on: 08/14/2024
Home Details
Home Type
- Single Family
Est. Annual Taxes
- $2,604
Year Built
- Built in 2001
Lot Details
- 10,019 Sq Ft Lot
- Cul-De-Sac
- Mature Trees
HOA Fees
- $19 Monthly HOA Fees
Parking
- 2 Car Attached Garage
Home Design
- Traditional Architecture
- Slab Foundation
- Vinyl Siding
- Vinyl Construction Material
Interior Spaces
- 2-Story Property
- Gas Log Fireplace
- Entrance Foyer
- Family Room with Fireplace
- Laminate Flooring
- Attic Access Panel
Kitchen
- Electric Oven
- Dishwasher
- Kitchen Island
Bedrooms and Bathrooms
- 4 Bedrooms
- Walk-In Closet
Laundry
- Laundry on upper level
- Dryer
- Washer
Accessible Home Design
- Accessible Full Bathroom
- Accessibility Features
- Accessible Entrance
Additional Features
- Covered Patio or Porch
- Forced Air Heating System
Listing and Financial Details
- Tax Lot 164
- Assessor Parcel Number 410403012081000038
- Seller Concessions Offered
Community Details
Overview
- Association fees include ground maintenance, snow removal
- Association Phone (317) 682-0571
- Brentwood Subdivision
- Property managed by Your HOA
Amenities
- Laundry Facilities
Ownership History
Purchase Details
Home Financials for this Owner
Home Financials are based on the most recent Mortgage that was taken out on this home.Similar Homes in Greenwood, IN
Home Values in the Area
Average Home Value in this Area
Purchase History
| Date | Type | Sale Price | Title Company |
|---|---|---|---|
| Warranty Deed | $295,000 | Verus Title |
Mortgage History
| Date | Status | Loan Amount | Loan Type |
|---|---|---|---|
| Open | $279,812 | FHA | |
| Previous Owner | $200,000 | New Conventional | |
| Previous Owner | $200,000 | New Conventional | |
| Previous Owner | $183,150 | New Conventional | |
| Previous Owner | $150,691 | FHA | |
| Previous Owner | $15,000 | Credit Line Revolving | |
| Previous Owner | $166,500 | New Conventional |
Property History
| Date | Event | Price | Change | Sq Ft Price |
|---|---|---|---|---|
| 04/25/2025 04/25/25 | Sold | $295,000 | -4.8% | $104 / Sq Ft |
| 03/21/2025 03/21/25 | Pending | -- | -- | -- |
| 02/28/2025 02/28/25 | Price Changed | $310,000 | -1.6% | $109 / Sq Ft |
| 01/13/2025 01/13/25 | Price Changed | $315,000 | -3.1% | $111 / Sq Ft |
| 11/01/2024 11/01/24 | Price Changed | $325,000 | -3.0% | $114 / Sq Ft |
| 08/14/2024 08/14/24 | For Sale | $335,000 | -- | $118 / Sq Ft |
Tax History Compared to Growth
Tax History
| Year | Tax Paid | Tax Assessment Tax Assessment Total Assessment is a certain percentage of the fair market value that is determined by local assessors to be the total taxable value of land and additions on the property. | Land | Improvement |
|---|---|---|---|---|
| 2025 | $2,877 | $329,400 | $50,000 | $279,400 |
| 2024 | $2,877 | $297,800 | $50,000 | $247,800 |
| 2023 | $2,604 | $281,100 | $50,000 | $231,100 |
| 2022 | $2,620 | $267,200 | $50,000 | $217,200 |
| 2021 | $1,931 | $216,200 | $34,000 | $182,200 |
| 2020 | $1,643 | $194,100 | $34,000 | $160,100 |
| 2019 | $1,448 | $179,900 | $30,000 | $149,900 |
| 2018 | $1,388 | $176,200 | $30,000 | $146,200 |
| 2017 | $1,347 | $172,300 | $30,000 | $142,300 |
| 2016 | $1,217 | $165,400 | $28,200 | $137,200 |
| 2014 | $1,176 | $156,100 | $28,200 | $127,900 |
| 2013 | $1,176 | $157,600 | $28,200 | $129,400 |
Agents Affiliated with this Home
-
Jared McCormick
J
Seller's Agent in 2025
Jared McCormick
Key Realty Indiana
2 in this area
26 Total Sales
-
Larene Cook
L
Buyer's Agent in 2025
Larene Cook
Carpenter, REALTORS®
(317) 918-3377
1 in this area
17 Total Sales
Map
Source: MIBOR Broker Listing Cooperative®
MLS Number: 21995918
APN: 41-04-03-012-081.000-038
- 770 Tulip Ln
- 852 Yellowwood Dr
- 4489 Annelo Dr
- 4344 Teakwood Ln
- 4157 Songbird Ct
- 4672 Churchill Downs Cir
- 4627 Turfway Ct
- 4749 W Smith Valley Rd
- Kentmore Basement Plan at Berry Chase
- Drake Basement Plan at Berry Chase
- Berkeley Basement Plan at Berry Chase
- Ainsley II Basement Plan at Berry Chase
- Kensington Plan at Berry Chase
- Columbia Basement Plan at Berry Chase
- Glendale Basement Plan at Berry Chase
- Glendale Plan at Berry Chase
- Cheswicke II Basement Plan at Berry Chase
- Kensington Basement Plan at Berry Chase
- Kentmore Plan at Berry Chase
- Ainsley II Plan at Berry Chase






