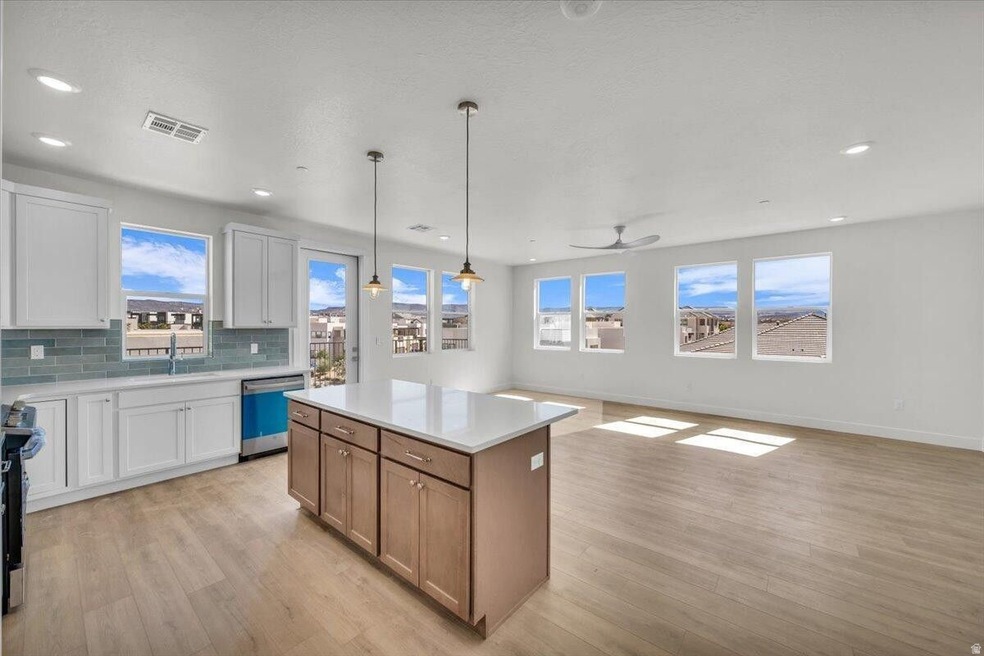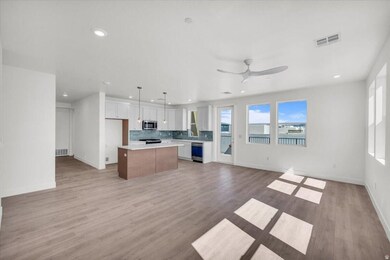747 W Periwinkle Ln Unit 302 St. George, UT 84790
Estimated payment $3,412/month
Total Views
1,296
3
Beds
2
Baths
1,467
Sq Ft
$368
Price per Sq Ft
Highlights
- Heated Pool and Spa
- New Construction
- Clubhouse
- Desert Hills Middle School Rated A-
- Updated Kitchen
- Wood Flooring
About This Home
Rare investment opportunity to own one the few properties approved for nightly rental in Desert Color Resort! Unbeatable amenities! 2.5 acre lagoon and separate heated swimming pool, hot tub, pickleball courts, & close proximity to trails. Excellent location, only one block walking distance to the lagoon!. Brand new--ready to be onboarded & rented! *Photos are of a similar unit w/same floor plan*
Property Details
Home Type
- Condominium
Est. Annual Taxes
- $2,600
Year Built
- Built in 2025 | New Construction
HOA Fees
- $369 Monthly HOA Fees
Parking
- 1 Car Attached Garage
Home Design
- Stucco
Interior Spaces
- 1,467 Sq Ft Home
- 1-Story Property
- Double Pane Windows
- Sliding Doors
Kitchen
- Updated Kitchen
- Free-Standing Range
- Disposal
- Instant Hot Water
Flooring
- Wood
- Carpet
- Laminate
Bedrooms and Bathrooms
- 3 Main Level Bedrooms
- Walk-In Closet
- 2 Full Bathrooms
Pool
- Heated Pool and Spa
- Heated In Ground Pool
- Fence Around Pool
Outdoor Features
- Covered Patio or Porch
Schools
- Bloomington Elementary School
- Desert Hills Middle School
- Desert Hills High School
Utilities
- Forced Air Heating and Cooling System
- Natural Gas Connected
- Sewer Paid
Listing and Financial Details
- Assessor Parcel Number SG-DCRC-2D-3-302
Community Details
Overview
- Association fees include sewer, trash, water
- Desert Color Resort Condominiums 2D Subdivision
Amenities
- Community Barbecue Grill
- Picnic Area
- Clubhouse
Recreation
- Bocce Ball Court
- Community Playground
- Community Pool
- Bike Trail
Pet Policy
- Pets Allowed
Map
Create a Home Valuation Report for This Property
The Home Valuation Report is an in-depth analysis detailing your home's value as well as a comparison with similar homes in the area
Home Values in the Area
Average Home Value in this Area
Property History
| Date | Event | Price | List to Sale | Price per Sq Ft |
|---|---|---|---|---|
| 09/22/2025 09/22/25 | Price Changed | $539,900 | -0.9% | $368 / Sq Ft |
| 07/11/2025 07/11/25 | For Sale | $544,900 | -- | $371 / Sq Ft |
Source: UtahRealEstate.com
Source: UtahRealEstate.com
MLS Number: 2120281
Nearby Homes
- 5399 S Cerulean Ln Unit 98
- 5399 S Cerulean Ln Unit 95
- 5399 S Cerulean Ln Unit 93
- 5399 S Cerulean Ln Unit 103
- 710 W Akoya Pearl Unit 84
- 710 W Akoya Pearl Unit 74
- 710 W Akoya Pearl St Unit 83
- 747 W Periwinkle Ln Unit 301
- 762 W Periwinkle Ln Unit 101
- 720 W Vista Sur Ln Unit Lot 16
- 757 W Periwinkle Ln Unit 201
- 757 W Periwinkle Ln Unit 210
- 779 W Periwinkle Ln
- 712 W Vista Sur Ln Unit Lot 20
- 740 Olympic Ln
- 5339 S Beachcomber Ln Unit 142
- 713 W Coastline Place Unit 117
- 5088 S Desert Color Pkwy
- 5509 S Carnelian Pkwy
- 756 W Sunfire Ln
- 5801 S Garnet Dr Unit 1-1304
- 587 W Fire Sky Dr
- 4933 S Mandal Dr
- 6134 S Kelly Ln
- 3061 S Bloomington Dr E
- 3419 S River Rd
- 5643 S Duel Ln
- 1569 Tamarisk Dr
- 676 676 W Lava Pointe Dr
- 2006 Westcliff Dr
- 2980 E Lavatera Dr
- 2713 E 3800 S
- 1390 W Sky Rocket Rd
- 444 Sunland Dr
- 3226 E 2930 S
- 1845 W Canyon View Dr Unit FL3-ID1250615P
- 220 E 600 S







