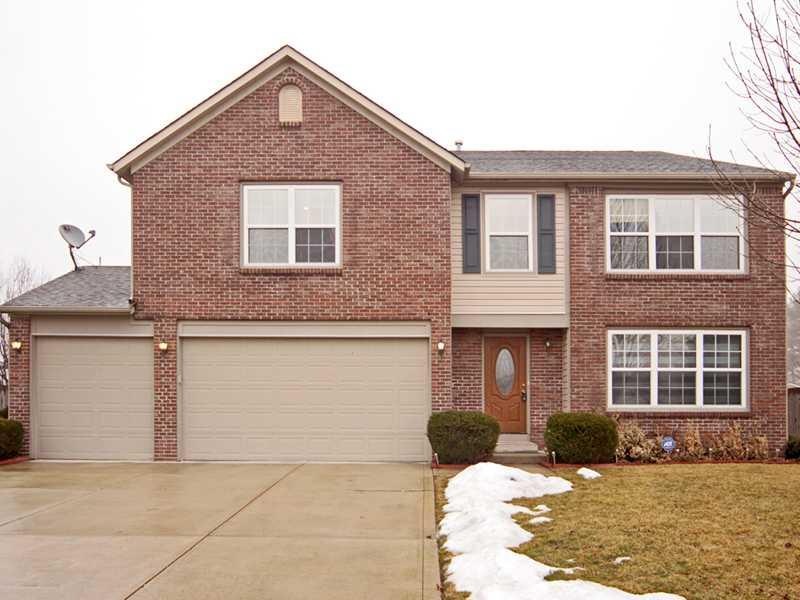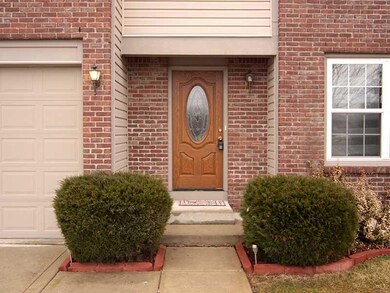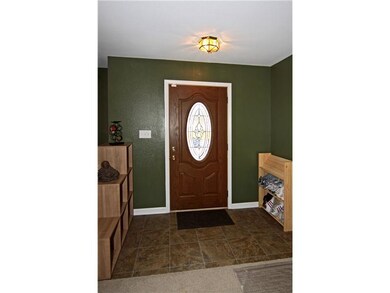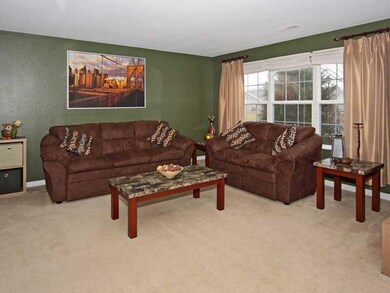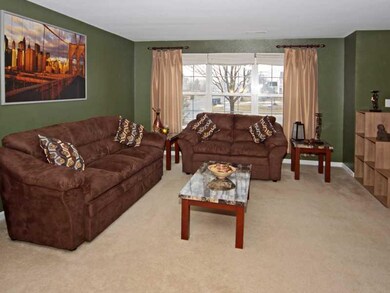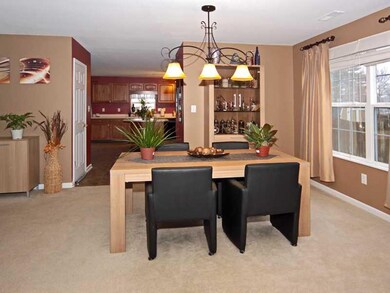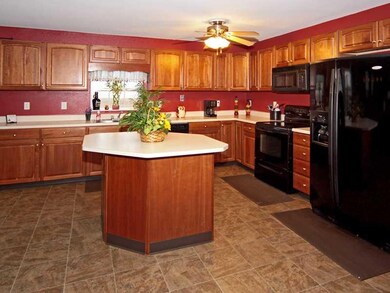
747 West St Whiteland, IN 46184
Highlights
- Woodwork
- Forced Air Heating and Cooling System
- Privacy Fence
- Walk-In Closet
- Garage
- Gas Log Fireplace
About This Home
As of May 2015Amazing value can be found in this move-in-ready home. Beautiful cherry cabinets grace the kitchen with its center island/bar, walk-in pantry and dining area that overlooks the patio and fully fenced back yard with beautiful meadow views. All the bedrooms are oversized and offer walk-in closets. Multiple family living areas include a great room, living room, loft and basement that can be finished into a play/rec room, home theater, man cave, hobby room and more. Easy access to I-65.
Last Agent to Sell the Property
CENTURY 21 Scheetz License #RB14041165 Listed on: 03/11/2015

Last Buyer's Agent
Diane Gragg
Keller Williams Indy Metro S

Home Details
Home Type
- Single Family
Est. Annual Taxes
- $1,806
Year Built
- Built in 2004
Lot Details
- 9,496 Sq Ft Lot
- Privacy Fence
- Back Yard Fenced
Parking
- Garage
Home Design
- Concrete Perimeter Foundation
- Vinyl Construction Material
Interior Spaces
- 2-Story Property
- Woodwork
- Gas Log Fireplace
- Great Room with Fireplace
- Unfinished Basement
- Sump Pump
- Fire and Smoke Detector
- Laundry on main level
Kitchen
- Electric Oven
- Built-In Microwave
- Dishwasher
- Disposal
Bedrooms and Bathrooms
- 4 Bedrooms
- Walk-In Closet
Utilities
- Forced Air Heating and Cooling System
- Heating System Uses Gas
- Gas Water Heater
Community Details
- Association fees include ground maintenance
- Oakville Subdivision
Listing and Financial Details
- Assessor Parcel Number 410527034020000028
Ownership History
Purchase Details
Home Financials for this Owner
Home Financials are based on the most recent Mortgage that was taken out on this home.Purchase Details
Home Financials for this Owner
Home Financials are based on the most recent Mortgage that was taken out on this home.Similar Homes in the area
Home Values in the Area
Average Home Value in this Area
Purchase History
| Date | Type | Sale Price | Title Company |
|---|---|---|---|
| Warranty Deed | -- | None Available | |
| Warranty Deed | -- | None Available |
Mortgage History
| Date | Status | Loan Amount | Loan Type |
|---|---|---|---|
| Open | $196,000 | New Conventional | |
| Closed | $174,250 | New Conventional | |
| Previous Owner | $194,085 | No Value Available | |
| Previous Owner | $143,500 | No Value Available |
Property History
| Date | Event | Price | Change | Sq Ft Price |
|---|---|---|---|---|
| 05/29/2015 05/29/15 | Sold | $205,000 | -2.3% | $51 / Sq Ft |
| 04/23/2015 04/23/15 | Pending | -- | -- | -- |
| 04/16/2015 04/16/15 | Price Changed | $209,900 | -1.2% | $52 / Sq Ft |
| 04/01/2015 04/01/15 | Price Changed | $212,500 | -1.2% | $53 / Sq Ft |
| 03/11/2015 03/11/15 | For Sale | $215,000 | +13.2% | $54 / Sq Ft |
| 07/09/2012 07/09/12 | Sold | $190,000 | 0.0% | $47 / Sq Ft |
| 04/02/2012 04/02/12 | Pending | -- | -- | -- |
| 02/21/2012 02/21/12 | For Sale | $190,000 | -- | $47 / Sq Ft |
Tax History Compared to Growth
Tax History
| Year | Tax Paid | Tax Assessment Tax Assessment Total Assessment is a certain percentage of the fair market value that is determined by local assessors to be the total taxable value of land and additions on the property. | Land | Improvement |
|---|---|---|---|---|
| 2025 | $3,554 | $352,700 | $55,000 | $297,700 |
| 2024 | $3,554 | $339,200 | $55,000 | $284,200 |
| 2023 | $3,617 | $346,400 | $55,000 | $291,400 |
| 2022 | $3,341 | $320,300 | $43,300 | $277,000 |
| 2021 | $2,654 | $253,800 | $43,300 | $210,500 |
| 2020 | $2,657 | $252,600 | $43,300 | $209,300 |
| 2019 | $2,431 | $231,400 | $34,700 | $196,700 |
| 2018 | $2,454 | $246,900 | $19,400 | $227,500 |
| 2017 | $2,312 | $231,200 | $19,400 | $211,800 |
| 2016 | $2,165 | $207,000 | $19,400 | $187,600 |
| 2014 | -- | $212,500 | $25,400 | $187,100 |
| 2013 | -- | $195,800 | $25,400 | $170,400 |
Agents Affiliated with this Home
-
Pam Ozbun

Seller's Agent in 2015
Pam Ozbun
CENTURY 21 Scheetz
(317) 459-7797
91 Total Sales
-
D
Buyer's Agent in 2015
Diane Gragg
Keller Williams Indy Metro S
-
J
Seller's Agent in 2012
Joe Bottorff
Doc Real Estate, Inc
-
D
Buyer's Agent in 2012
Denise Sinn
Keller Williams Indy Metro S
Map
Source: MIBOR Broker Listing Cooperative®
MLS Number: MBR21339987
APN: 41-05-27-034-020.000-028
- 787 West St
- 48 Lasalle Ct
- 791 S Us Highway 31
- 0 Us 31 Unit MBR22038423
- 84 Cedarwood Ct
- 453 Acorn Dr
- 482 Acorn Dr
- 600 West St
- 1447 Rebecca Ln
- 4128 William Ave
- 3903 Tamara Way
- 1463 Rebecca Ln
- 3715 Jason Ave
- 3743 Jason Ave
- 3785 Jason Ave
- 1458 Scarlett Ct
- Alan Plan at Kingsbridge - Venture
- Valencia Plan at Kingsbridge - Venture
- Aspen Plan at Kingsbridge - SM Venture
- Hampshire Plan at Kingsbridge - Venture
