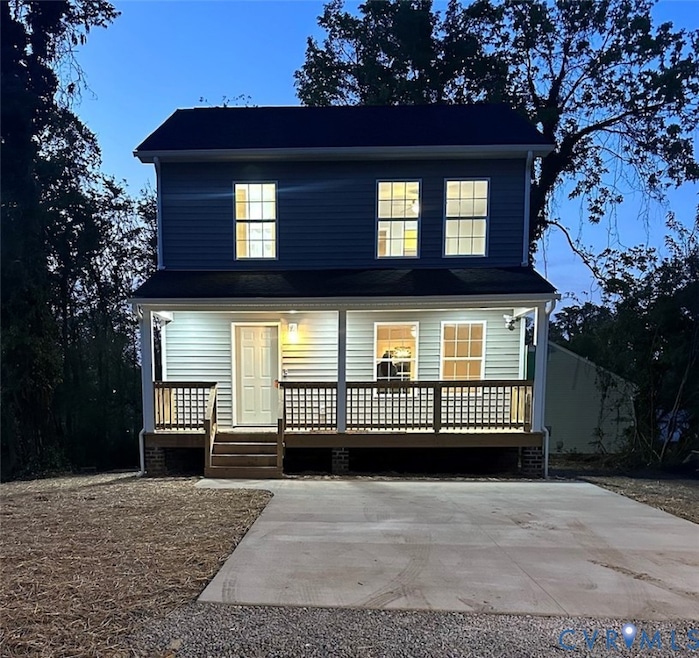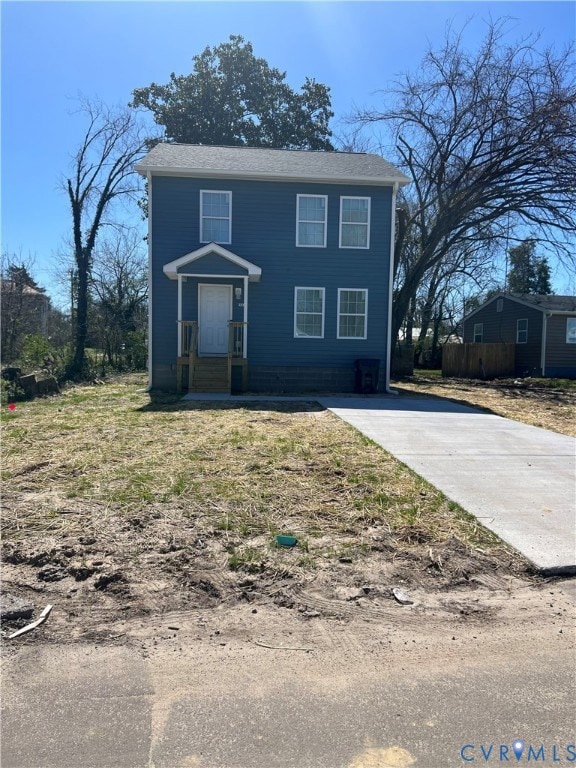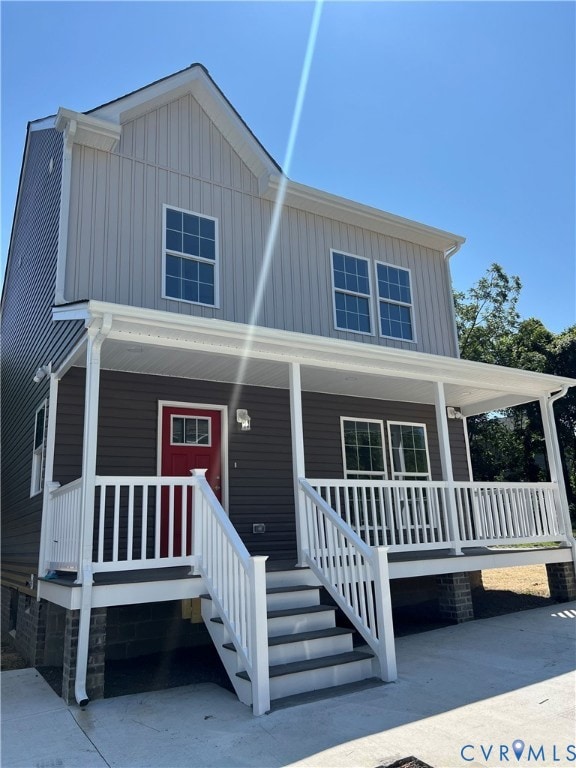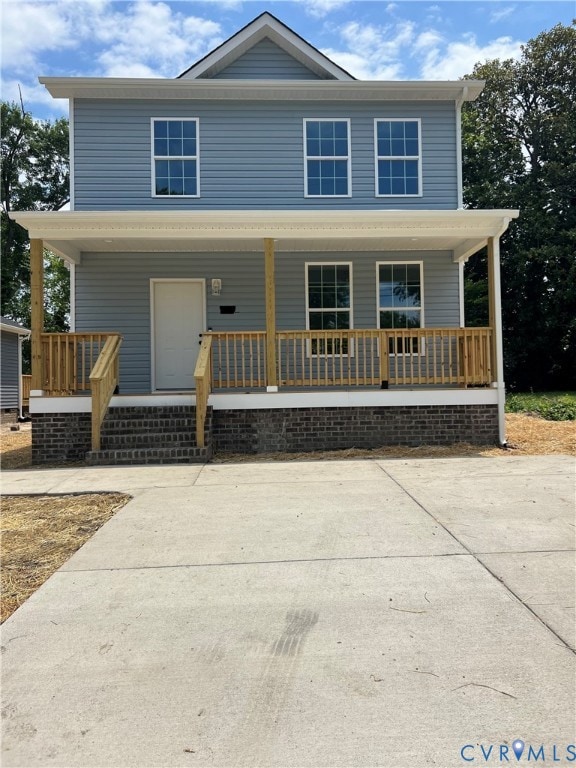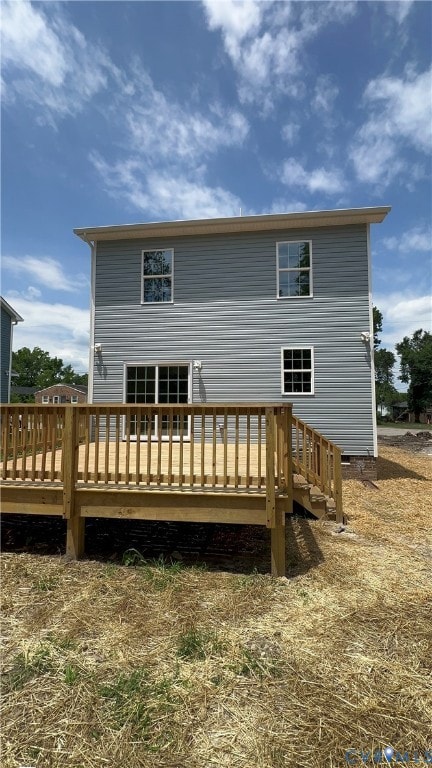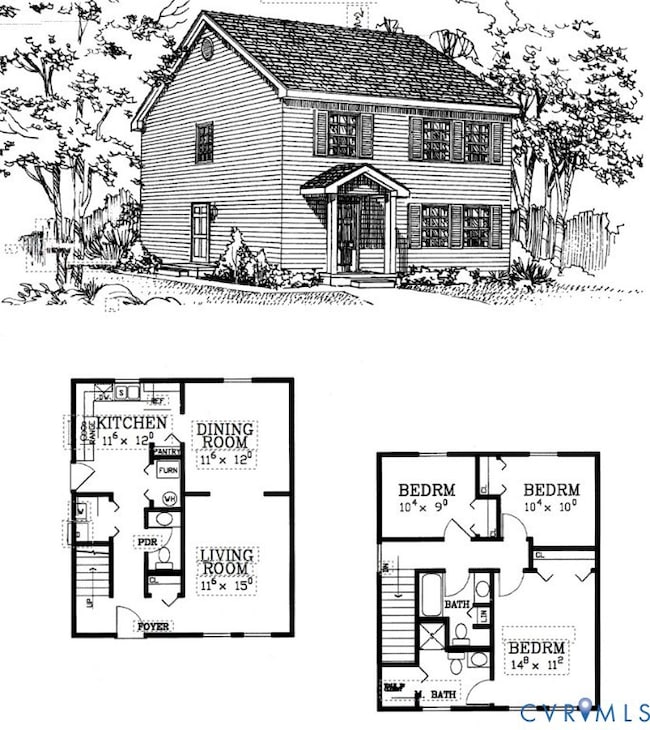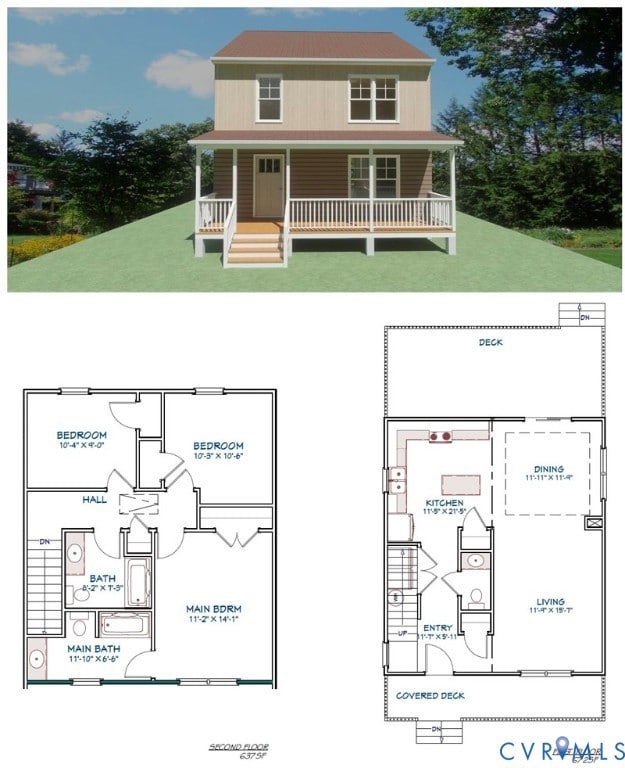747 Wilson St Petersburg, VA 23803
Estimated payment $1,281/month
Highlights
- Under Construction
- Cooling Available
- Forced Air Heating System
- Deck
- Laundry Room
- Home to be built
About This Home
To Be Built starting at 240,000
Stunning 2-Story Home 1344 sq ft – 3BR, 2.5BA – Affordable Luxury! Beautifully designed 3-bedroom, 2.5-bath home offering modern style and comfort. The spacious floor plan includes a welcoming family room, formal dining room, and a large kitchen with plenty of cabinet and counter space—perfect for entertaining. Upstairs features a primary suite with a private bath and a generous closet, plus two additional bedrooms and a full bath. Convenient laundry room adds everyday ease. A model is available at 731 Wilson Street with upgrades. Images and videos depict a previously built version of this floor plan with prior buyer selections and are not intended to represent the specific home currently being built, as features and finishes will vary based on the buyer’s personal choices.
With luxury finishes throughout and an affordable price, this home delivers the perfect blend of elegance and value. Move-in ready and waiting for you!
Home Details
Home Type
- Single Family
Year Built
- Built in 2025 | Under Construction
Home Design
- Home to be built
- Shingle Roof
- Vinyl Siding
Interior Spaces
- 1,344 Sq Ft Home
- 2-Story Property
- Carpet
- Laundry Room
Bedrooms and Bathrooms
- 3 Bedrooms
Parking
- Driveway
- Paved Parking
Outdoor Features
- Deck
Schools
- Cool Spring Elementary School
- Vernon Johns Middle School
- Petersburg High School
Utilities
- Cooling Available
- Forced Air Heating System
- Water Heater
Community Details
- Delectable Heights Subdivision
- The community has rules related to allowing corporate owners
Listing and Financial Details
- Assessor Parcel Number 031250033
Map
Home Values in the Area
Average Home Value in this Area
Tax History
| Year | Tax Paid | Tax Assessment Tax Assessment Total Assessment is a certain percentage of the fair market value that is determined by local assessors to be the total taxable value of land and additions on the property. | Land | Improvement |
|---|---|---|---|---|
| 2025 | $188 | $8,100 | $8,100 | $0 |
| 2024 | $188 | $8,100 | $8,100 | $0 |
| 2023 | $188 | $14,800 | $14,800 | $0 |
| 2022 | $188 | $14,800 | $14,800 | $0 |
| 2021 | $200 | $14,800 | $14,800 | $0 |
| 2020 | $200 | $14,800 | $14,800 | $0 |
| 2019 | $200 | $14,800 | $14,800 | $0 |
| 2018 | $200 | $14,800 | $14,800 | $0 |
| 2017 | $200 | $14,800 | $14,800 | $0 |
| 2016 | $200 | $14,800 | $0 | $0 |
| 2014 | $200 | $0 | $0 | $0 |
| 2013 | -- | $0 | $0 | $0 |
Property History
| Date | Event | Price | List to Sale | Price per Sq Ft |
|---|---|---|---|---|
| 11/12/2025 11/12/25 | Pending | -- | -- | -- |
| 10/24/2025 10/24/25 | Price Changed | $240,000 | -22.6% | $179 / Sq Ft |
| 09/26/2025 09/26/25 | For Sale | $310,000 | -- | $231 / Sq Ft |
Purchase History
| Date | Type | Sale Price | Title Company |
|---|---|---|---|
| Grant Deed | $15,000 | -- |
Source: Central Virginia Regional MLS
MLS Number: 2527231
APN: 031-25-0033
- 739 Wilson St
- 743 Wilson St
- 735 Wilson St
- 731 Wilson St
- 405 Shore St Unit 7
- 723 Wilson St
- 356 Mistletoe St
- 403 St Matthew St
- 409 Mistletoe St
- 710 Harding St
- 321 Mistletoe St
- 307 Mistletoe St
- 610 Gressett St Unit 12
- 707 Harding St
- 703 Harding St
- 635 Harding St
- 631 Harding St Unit 33
- 915 High Pearl St
- 524 Virginia Ave Unit 26
- 1001 Saint James St
