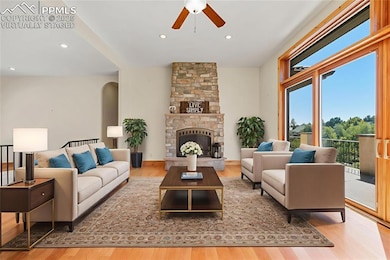7470 Colton Bluffs View Colorado Springs, CO 80919
Discovery NeighborhoodEstimated payment $4,814/month
Highlights
- Property is near a park
- Multiple Fireplaces
- Wood Flooring
- Air Academy High School Rated A
- Ranch Style House
- Great Room
About This Home
One-of-a-Kind Ranch Home with Breathtaking Views, Thoughtful Upgrades & Rare Floorplan!
Tucked away on a truly exceptional and private lot with stunning mountain and peaceful valley views, this beautifully crafted 4 bed, 4 bath ranch-style home is the perfect blend of luxury, comfort, and functionality. Inside, you'll find an ideal layout with three bedrooms on the main level—a rare feature! The spacious primary suite is a true retreat, offering a walk-out to the massive 67-ft enclosed deck, a luxurious 5-piece en-suite bath with heated travertine tile floors, travertine shower, jetted tub, and a walk-in closet. Two additional main-level bedrooms share a convenient Jack & Jill bath—one of which also features a private walk-out to the deck. The heart of the home is the open living area, anchored by a stunning stone fireplace with stone mantel and a double-wide walk-out to the deck—perfect for seamless indoor/outdoor living. The kitchen is both functional and stylish with 42” upper cabinets, granite countertops, and updated appliances, ideal for everyday living or entertaining guests. Downstairs, you'll find a fourth bedroom and full bath, a cozy family room with another fireplace, and access to a second enclosed deck. There’s also a well-appointed wet bar featuring KitchenAid refrigerator/freezer drawers. And don’t miss the huge bonus room—a true gem! With the home’s third fireplace, walk-out access, pool table (included), and a mounted TV, the possibilities are endless: game room, home theater, gym, or guest suite. The fenced in backyard offers a dedicated gardening area, while the home’s peaceful surroundings make you feel a world away—yet you’re just minutes from everyday conveniences. This is the kind of property that rarely comes available! Don’t miss your chance to see it, schedule your showing today!
Listing Agent
LIV Sotheby's International Realty CO Springs Brokerage Phone: (719) 578-8800 Listed on: 10/09/2025

Home Details
Home Type
- Single Family
Est. Annual Taxes
- $3,547
Year Built
- Built in 2008
Lot Details
- 0.41 Acre Lot
- Open Space
- Cul-De-Sac
- Flag Lot
- Landscaped with Trees
HOA Fees
- $42 Monthly HOA Fees
Parking
- 2 Car Attached Garage
- Oversized Parking
- Garage Door Opener
- Driveway
Home Design
- Ranch Style House
- Tile Roof
- Stone Siding
- Stucco
Interior Spaces
- 4,532 Sq Ft Home
- Ceiling height of 9 feet or more
- Ceiling Fan
- Multiple Fireplaces
- Electric Fireplace
- Gas Fireplace
- Great Room
Kitchen
- Self-Cleaning Oven
- Plumbed For Gas In Kitchen
- Range Hood
- Microwave
- Dishwasher
- Disposal
Flooring
- Wood
- Carpet
- Tile
Bedrooms and Bathrooms
- 4 Bedrooms
Basement
- Walk-Out Basement
- Basement Fills Entire Space Under The House
- Fireplace in Basement
Location
- Property is near a park
- Property is near schools
Schools
- Woodmen Roberts Elementary School
- Eagleview Middle School
- Air Academy High School
Utilities
- Forced Air Heating and Cooling System
- Heating System Uses Natural Gas
Additional Features
- Ramped or Level from Garage
- Concrete Porch or Patio
Community Details
- Association fees include common utilities, covenant enforcement
Map
Home Values in the Area
Average Home Value in this Area
Tax History
| Year | Tax Paid | Tax Assessment Tax Assessment Total Assessment is a certain percentage of the fair market value that is determined by local assessors to be the total taxable value of land and additions on the property. | Land | Improvement |
|---|---|---|---|---|
| 2025 | $3,547 | $56,910 | -- | -- |
| 2024 | $3,544 | $55,030 | $8,040 | $46,990 |
| 2023 | $3,544 | $55,030 | $8,040 | $46,990 |
| 2022 | $3,719 | $49,440 | $6,810 | $42,630 |
| 2021 | $4,096 | $50,870 | $7,010 | $43,860 |
| 2020 | $4,273 | $49,670 | $5,860 | $43,810 |
| 2019 | $4,233 | $49,670 | $5,860 | $43,810 |
| 2018 | $3,876 | $44,780 | $5,690 | $39,090 |
| 2017 | $3,863 | $44,780 | $5,690 | $39,090 |
| 2016 | $3,831 | $44,360 | $5,970 | $38,390 |
| 2015 | $3,824 | $44,360 | $5,970 | $38,390 |
| 2014 | $3,577 | $41,460 | $5,010 | $36,450 |
Property History
| Date | Event | Price | List to Sale | Price per Sq Ft |
|---|---|---|---|---|
| 11/21/2025 11/21/25 | Pending | -- | -- | -- |
| 11/10/2025 11/10/25 | Price Changed | $850,000 | -2.9% | $188 / Sq Ft |
| 10/09/2025 10/09/25 | For Sale | $875,000 | -- | $193 / Sq Ft |
Purchase History
| Date | Type | Sale Price | Title Company |
|---|---|---|---|
| Warranty Deed | -- | None Available | |
| Warranty Deed | $549,000 | Peoples National Title Llc |
Mortgage History
| Date | Status | Loan Amount | Loan Type |
|---|---|---|---|
| Previous Owner | $417,000 | New Conventional |
Source: Pikes Peak REALTOR® Services
MLS Number: 5316383
APN: 73121-02-031
- 7665 Calloway Ct
- 530 Buckeye Dr
- 570 Big Valley Dr
- 7144 Wintery Loop
- 7835 Delmonico Dr
- 595 Wintery Cir S
- 7035 Delmonico Dr
- 5 Cap Rock Way
- 346 Waco Ct
- 352 Waco Ct
- 1210 W Woodmen Rd
- 1255 Dancing Horse Dr
- 158 Buckeye Dr
- 365 Waco Ct
- 7345 Woodmen Mesa Cir
- 7615 Winding Oaks Dr
- 1240 Oak Hills Dr
- 1360 Dancing Horse Dr
- 1370 Dancing Horse Dr
- 480 W Rockrimmon Blvd Unit B






