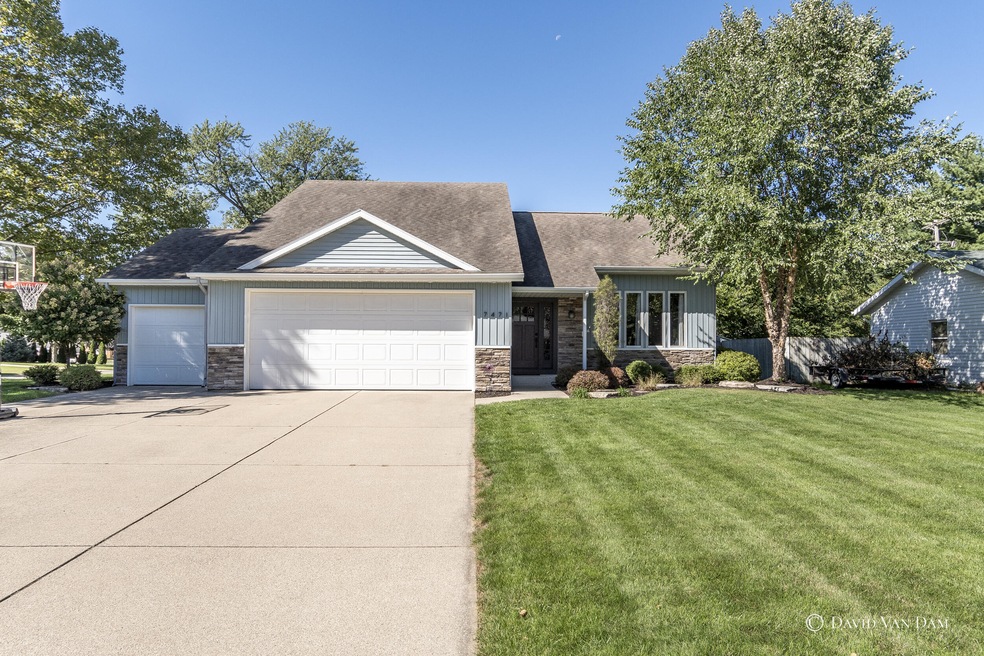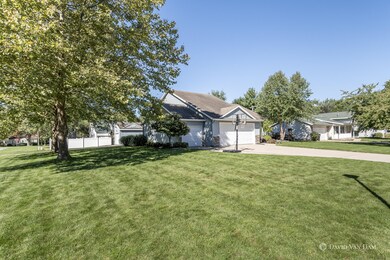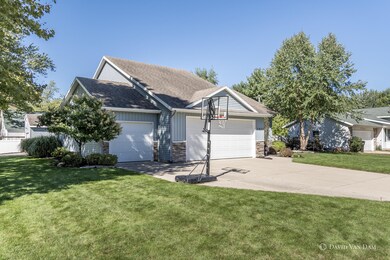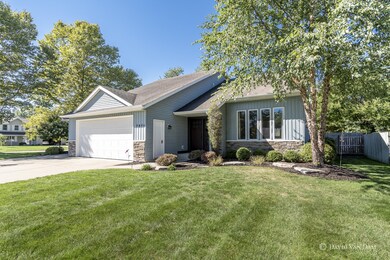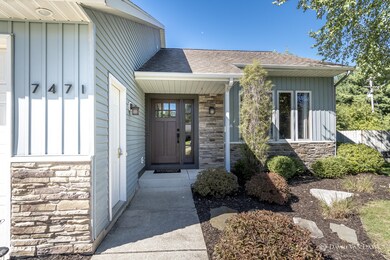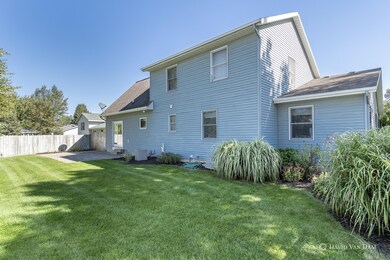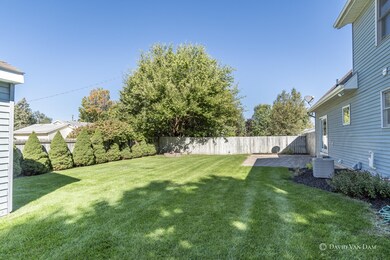
7471 Brower Ln Jenison, MI 49428
Highlights
- Recreation Room
- Traditional Architecture
- Mud Room
- Jenison Junior High School Rated A
- Wood Flooring
- 3 Car Attached Garage
About This Home
As of November 2021You must see this beautiful 6 bedroom, 3 full bath wonderful Jenison home! Soaring 16' vaulted ceiling with stone, gas fireplace in the living room. Updated kitchen with newer stainless appliances with adjoining eating area with sliders leading to a patio. Enjoy the beautifully landscaped, fully fenced back yard. Main floor has the owner's suite with a walk-in closet, second bedroom & full bath. Upstairs you will find 3 more bedrooms & a full bath. The basement has a fully finished rec room, wet bar with mini fridge, an additional legal bedroom & full bath. 3 stall oversized attached garage with hot and cold water & drains. Additional 12' x 16' storage shed with loft and extra driveway for parking. Nothing to do but move in! Do not miss this one! Offers due Monday October 4, 2021 at 12pm. All window treatments and appliances including new washer and dryer included! Possession at close! Very convenient location! Close to parks, Churches, grocery stores, restaurants and highways.
Home Details
Home Type
- Single Family
Est. Annual Taxes
- $2,983
Year Built
- Built in 1994
Lot Details
- 0.31 Acre Lot
- Lot Dimensions are 102' x 141'
- Shrub
- Sprinkler System
- Back Yard Fenced
Parking
- 3 Car Attached Garage
- Garage Door Opener
Home Design
- Traditional Architecture
- Composition Roof
- Aluminum Siding
Interior Spaces
- 2-Story Property
- Wet Bar
- Ceiling Fan
- Gas Log Fireplace
- Window Treatments
- Mud Room
- Living Room with Fireplace
- Dining Area
- Recreation Room
- Wood Flooring
- Attic Fan
Kitchen
- Eat-In Kitchen
- Range
- Microwave
- Dishwasher
- Snack Bar or Counter
Bedrooms and Bathrooms
- 6 Bedrooms | 2 Main Level Bedrooms
- 3 Full Bathrooms
Laundry
- Laundry on main level
- Dryer
- Washer
Basement
- 1 Bedroom in Basement
- Natural lighting in basement
Outdoor Features
- Patio
- Shed
- Storage Shed
Utilities
- Forced Air Heating and Cooling System
- Heating System Uses Natural Gas
- Natural Gas Water Heater
- High Speed Internet
- Phone Available
- Cable TV Available
Ownership History
Purchase Details
Home Financials for this Owner
Home Financials are based on the most recent Mortgage that was taken out on this home.Purchase Details
Home Financials for this Owner
Home Financials are based on the most recent Mortgage that was taken out on this home.Purchase Details
Home Financials for this Owner
Home Financials are based on the most recent Mortgage that was taken out on this home.Purchase Details
Home Financials for this Owner
Home Financials are based on the most recent Mortgage that was taken out on this home.Purchase Details
Home Financials for this Owner
Home Financials are based on the most recent Mortgage that was taken out on this home.Purchase Details
Similar Homes in Jenison, MI
Home Values in the Area
Average Home Value in this Area
Purchase History
| Date | Type | Sale Price | Title Company |
|---|---|---|---|
| Warranty Deed | $347,000 | Star Title Agency Llc | |
| Quit Claim Deed | -- | None Available | |
| Warranty Deed | $201,500 | Group Title Agency Services | |
| Interfamily Deed Transfer | -- | None Available | |
| Deed | $153,000 | Fatc | |
| Sheriffs Deed | $163,880 | None Available |
Mortgage History
| Date | Status | Loan Amount | Loan Type |
|---|---|---|---|
| Open | $43,400 | Credit Line Revolving | |
| Open | $329,650 | New Conventional | |
| Previous Owner | $143,000 | New Conventional | |
| Previous Owner | $50,000 | Commercial | |
| Previous Owner | $40,000 | Credit Line Revolving | |
| Previous Owner | $161,200 | New Conventional | |
| Previous Owner | $125,000 | New Conventional | |
| Previous Owner | $148,410 | New Conventional | |
| Previous Owner | $192,000 | Unknown | |
| Previous Owner | $25,000 | Credit Line Revolving | |
| Previous Owner | $183,500 | Unknown |
Property History
| Date | Event | Price | Change | Sq Ft Price |
|---|---|---|---|---|
| 11/05/2021 11/05/21 | Sold | $347,000 | +6.8% | $139 / Sq Ft |
| 10/04/2021 10/04/21 | Pending | -- | -- | -- |
| 09/30/2021 09/30/21 | For Sale | $325,000 | +61.3% | $130 / Sq Ft |
| 06/23/2015 06/23/15 | Sold | $201,500 | +3.4% | $83 / Sq Ft |
| 05/16/2015 05/16/15 | Pending | -- | -- | -- |
| 05/15/2015 05/15/15 | For Sale | $194,900 | -- | $80 / Sq Ft |
Tax History Compared to Growth
Tax History
| Year | Tax Paid | Tax Assessment Tax Assessment Total Assessment is a certain percentage of the fair market value that is determined by local assessors to be the total taxable value of land and additions on the property. | Land | Improvement |
|---|---|---|---|---|
| 2025 | $4,267 | $178,100 | $0 | $0 |
| 2024 | $3,703 | $178,100 | $0 | $0 |
| 2023 | $3,535 | $174,000 | $0 | $0 |
| 2022 | $3,880 | $137,100 | $0 | $0 |
| 2021 | $2,986 | $124,200 | $0 | $0 |
| 2020 | $2,953 | $117,200 | $0 | $0 |
| 2019 | $2,793 | $104,400 | $0 | $0 |
| 2018 | $2,605 | $99,200 | $0 | $0 |
| 2017 | $2,560 | $97,100 | $0 | $0 |
| 2016 | $2,544 | $91,200 | $0 | $0 |
| 2015 | $2,249 | $86,400 | $0 | $0 |
| 2014 | $2,249 | $85,700 | $0 | $0 |
Agents Affiliated with this Home
-

Seller's Agent in 2021
David Van Dam
Five Star Real Estate (Grandv)
(616) 890-8011
3 in this area
107 Total Sales
-

Buyer's Agent in 2021
John Schat
Five Star Real Estate (Grandv)
(616) 299-7132
6 in this area
113 Total Sales
-

Seller's Agent in 2015
Jason Van Assen
Weichert REALTORS Plat (Main)
(616) 301-2550
4 in this area
163 Total Sales
-
R
Buyer's Agent in 2015
Reginald Stroven
Five Star Real Estate (Grandv)
Map
Source: Southwestern Michigan Association of REALTORS®
MLS Number: 21108442
APN: 70-14-14-420-007
- 7740 Chickadee Dr
- 863 Coral St
- 7781 Hickory Ave
- 1060 Village Ln
- 1415 Rosewood St
- 1421 Rosewood St
- 1015 Village Ln
- 1715 Westwood Ct
- 7252 Heatherwood Dr
- 7498 Pinegrove Dr Unit 37
- 7432 Pinegrove Dr Unit 64
- 1200 Elmwood Dr
- 7354 Pinegrove Dr
- 1142 Blair St
- 6964 Maple Ave
- 7369 Pinegrove Dr Unit 111
- 8147 Willa Springs Dr Unit 10
- 7337 Pinegrove Dr
- 1861 Elizabeth Ln E
- 7107 Westwood Dr
