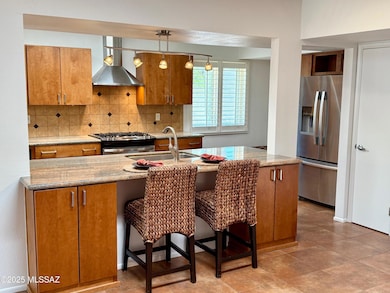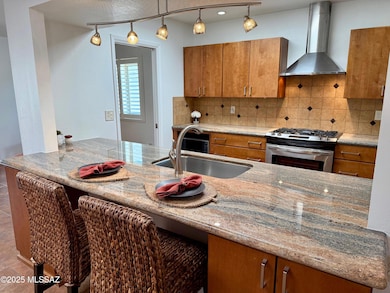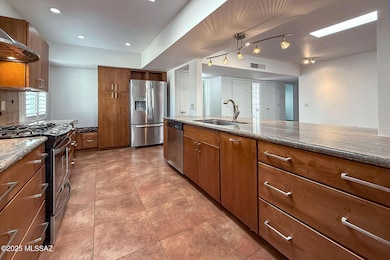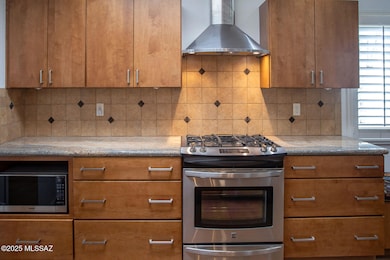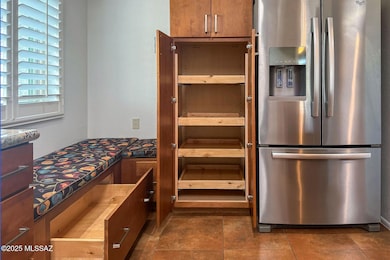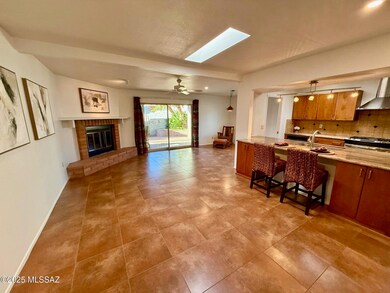7471 E Serenity Ln Tucson, AZ 85750
Estimated payment $2,843/month
Highlights
- 0.11 Acre Lot
- Mountain View
- Secondary bathroom tub or shower combo
- Fruchthendler Elementary School Rated A-
- Wood Burning Stove
- Great Room with Fireplace
About This Home
IMPROVED PRICE!! Beautifully updated End-Unit Townhome, tucked away on a peaceful Cul-de-Sac. Scenic Catalina Mountain views from the North Facing private patio. Minutes from treasured Sabino Canyon trails. Quality Finishes & Updates throughout: Newer Low-E Windows and Sliders, HVAC, Roof Coating and Interior Paint. Gorgeous Chef's Kitchen w/ upgraded Cabinets, Counters & Appliances. Gorgeous Tile & Laminate Floors, throughout this easy living, open floorplan. Spacious Great Room w/ Fireplace, Formal Dining Room & Inviting Kitchen Breakfast Bar. King-Sized Master Suite w/ Ample Closet Space. Both bathrooms nicely updated w/ upgraded Cabinets, Granite Counters & Showers. Charming front Courtyard w/ mature citrus tree. Spacious 2-Car Garage. Community Pool heated year-round.
Listing Agent
Long Realty Brokerage Email: mjames@longrealty.com Listed on: 09/24/2025

Townhouse Details
Home Type
- Townhome
Est. Annual Taxes
- $2,008
Year Built
- Built in 1981
Lot Details
- 4,617 Sq Ft Lot
- Lot Dimensions are 39 x 126 x 39 x 107
- Cul-De-Sac
- Lot includes common area
- South Facing Home
- Stucco Fence
HOA Fees
- $142 Monthly HOA Fees
Parking
- Garage
- Garage Door Opener
- Driveway
Home Design
- Territorial Architecture
- Built-Up Roof
Interior Spaces
- 1,612 Sq Ft Home
- 1-Story Property
- Wood Burning Stove
- Window Treatments
- Great Room with Fireplace
- Dining Area
- Storage Room
- Laundry closet
- Mountain Views
Kitchen
- Recirculated Exhaust Fan
- Dishwasher
- Disposal
Flooring
- Ceramic Tile
- Vinyl
Bedrooms and Bathrooms
- 3 Bedrooms
- 2 Full Bathrooms
- Double Vanity
- Secondary bathroom tub or shower combo
- Primary Bathroom includes a Walk-In Shower
- Exhaust Fan In Bathroom
Accessible Home Design
- No Interior Steps
- Level Entry For Accessibility
Schools
- Fruchthendler Elementary School
- Magee Middle School
- Sabino High School
Utilities
- Forced Air Heating and Cooling System
- Heating System Uses Natural Gas
- Natural Gas Water Heater
- High Speed Internet
- Cable TV Available
Additional Features
- North or South Exposure
- Covered Patio or Porch
Community Details
Overview
- Quail Canyon Association
- Maintained Community
- The community has rules related to covenants, conditions, and restrictions, deed restrictions
Recreation
- Community Pool
- Community Spa
Map
Home Values in the Area
Average Home Value in this Area
Tax History
| Year | Tax Paid | Tax Assessment Tax Assessment Total Assessment is a certain percentage of the fair market value that is determined by local assessors to be the total taxable value of land and additions on the property. | Land | Improvement |
|---|---|---|---|---|
| 2025 | $2,007 | $23,557 | -- | -- |
| 2024 | $1,921 | $22,435 | -- | -- |
| 2023 | $1,783 | $21,367 | $0 | $0 |
| 2022 | $2,195 | $20,349 | $0 | $0 |
| 2021 | $2,240 | $18,457 | $0 | $0 |
| 2020 | $2,162 | $18,457 | $0 | $0 |
| 2019 | $2,139 | $18,074 | $0 | $0 |
| 2018 | $2,059 | $15,944 | $0 | $0 |
| 2017 | $1,961 | $15,944 | $0 | $0 |
| 2016 | $2,289 | $15,185 | $0 | $0 |
| 2015 | $2,223 | $14,462 | $0 | $0 |
Property History
| Date | Event | Price | List to Sale | Price per Sq Ft | Prior Sale |
|---|---|---|---|---|---|
| 12/06/2025 12/06/25 | Price Changed | $485,000 | -2.8% | $301 / Sq Ft | |
| 09/24/2025 09/24/25 | For Sale | $499,000 | +148.0% | $310 / Sq Ft | |
| 12/01/2015 12/01/15 | Sold | $201,185 | 0.0% | $125 / Sq Ft | View Prior Sale |
| 11/01/2015 11/01/15 | Pending | -- | -- | -- | |
| 10/23/2015 10/23/15 | For Sale | $201,185 | -- | $125 / Sq Ft |
Purchase History
| Date | Type | Sale Price | Title Company |
|---|---|---|---|
| Cash Sale Deed | $201,185 | Catalina Title Agency | |
| Warranty Deed | $183,000 | Long Title Agency Llc |
Mortgage History
| Date | Status | Loan Amount | Loan Type |
|---|---|---|---|
| Previous Owner | $146,400 | New Conventional |
Source: MLS of Southern Arizona
MLS Number: 22524819
APN: 114-17-2880
- 7472 E Serenity Ln
- 7426 E Serenity Ln
- 4639 N Covey Ln
- 7487 E Wandering Rd
- 7475 E Wandering Rd
- 7413 E Wandering Rd
- 7530 E Placita Ventana Hayes
- 4862 N Bonita Ridge Ave
- 7233 E Inca Dove Dr
- 7264 E Gambel Cir
- 4921 N Boyd Ln
- 7255 E Snyder Rd Unit 2205
- 7255 E Snyder Rd Unit 6204
- 7255 E Snyder Rd Unit 8102
- 7255 E Snyder Rd Unit 4201
- 7255 E Snyder Rd Unit 8202
- 7255 E Snyder Rd Unit 10102
- 7255 E Snyder Rd Unit 9103
- 4220 N Summer Set Dr
- 4333 N Sunset Cliff Dr
- 4700 N Kolb Rd
- 7255 E Snyder Rd Unit 6203
- 7255 E Snyder Rd Unit 8105
- 7255 E Snyder Rd Unit 4203
- 7255 E Snyder Rd Unit 10106
- 7255 E Snyder Rd Unit 10103
- 7255 E Snyder Rd Unit 12101
- 7255 E Snyder Rd Unit 5104
- 7255 E Snyder Rd Unit 7204
- 4906 N Sabino Gulch Ct
- 4334 N Sunset Cliff Dr
- 4302 N Sunset Cliff Dr
- 5051 N Sabino Canyon Rd Unit 2192
- 5051 N Sabino Canyon Rd Unit 2130
- 5051 N Sabino Canyon Rd Unit 2211
- 5051 N Sabino Canyon Rd Unit 1213
- 5051 N Sabino Canyon Rd Unit 1183
- 5051 N Sabino Canyon Rd Unit 1223
- 5051 N Sabino Canyon Rd Unit 1187
- 7990 E Snyder Rd

