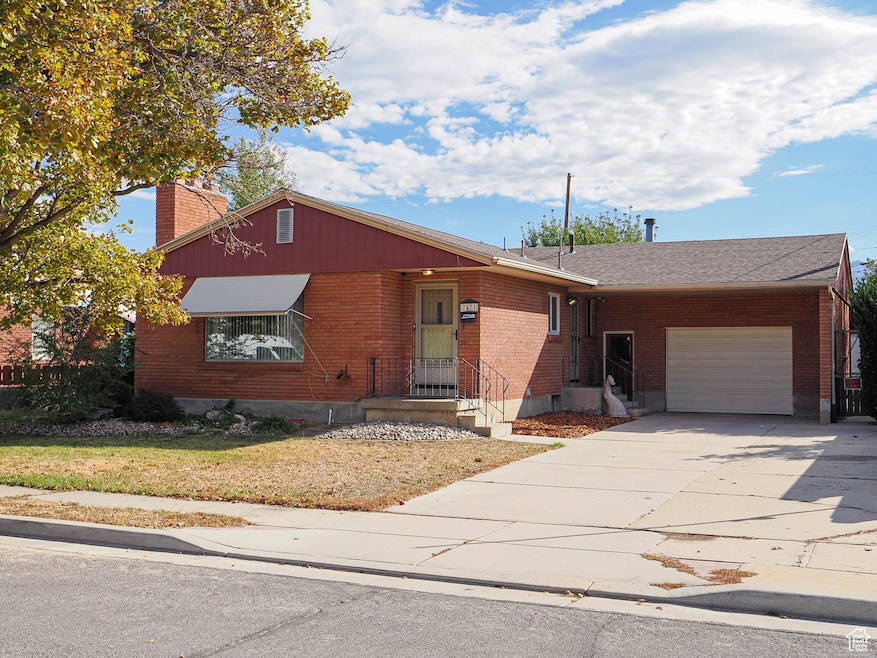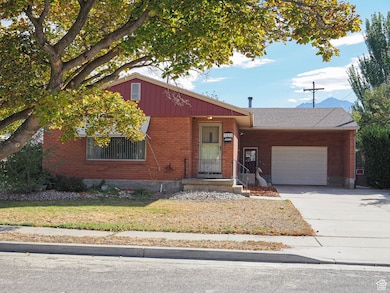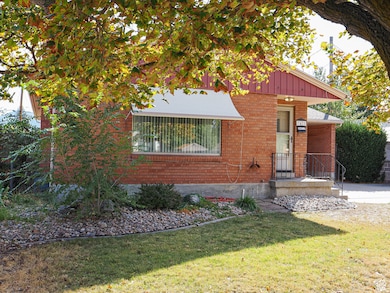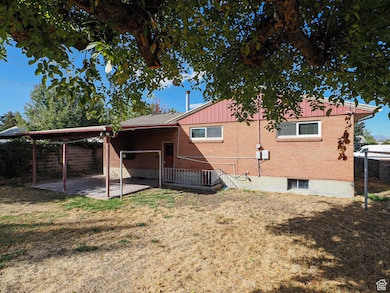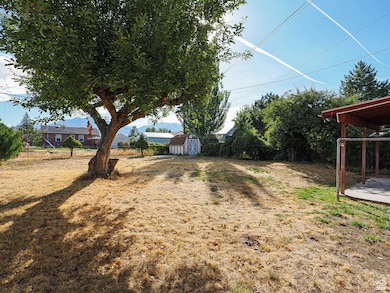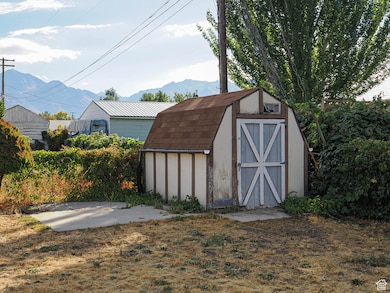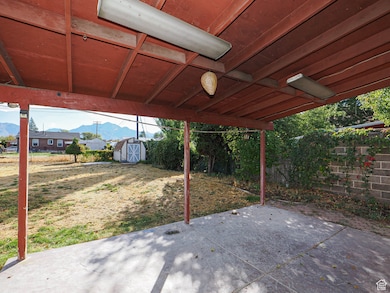7471 S Spruce St Midvale, UT 84047
Estimated payment $3,036/month
Highlights
- Second Kitchen
- Mature Trees
- Rambler Architecture
- Hillcrest High School Rated A-
- Valley View
- 4-minute walk to Midvale City Park
About This Home
Situated in a highly desirable Midvale location, this 4-bedroom, 3-bathroom brick rambler blends character with a smart, flexible layout. Step inside to a spacious family room anchored by a fireplace and large windows. A separate dining area with built-in cabinetry flows easily into the kitchen, where you'll find hardwood flooring, abundant storage, and direct access to the covered concrete patio, perfect for indoor-outdoor entertaining. The main level offers three comfortable bedrooms with generous closets, a bathroom with a soaking tub, and an additional bathroom with a standing shower nearby for extra convenience. Downstairs, you'll find an opportunity for a full mother-in-law basement that provides impressive flexibility with a large family room showcasing an exposed brick accent wall, an additional bedroom with ample closet space, a bathroom, and convenient walk-out access to the backyard, making it ideal for rental potential, hosting guests, or multigenerational living. Original hardwood floors lie beneath the carpeting, ready to be revealed and enjoyed. Outside, the fully fenced backyard offers plenty of space for gatherings, play, or gardening, along with a covered patio to enjoy year-round. Additional features include an attached one-car garage and a backyard shed for extra storage. Ideally located just minutes from shopping, restaurants, Midvale City Park, Fashion Place, and with easy access to I-15, this home is designed for comfortable living. Own the house of the former Mayor of Midvale! Don't miss your chance to make it yours! The seller is willing to entertain any and all requests in an offer AGENTS - READ AGENT REMARKS
Home Details
Home Type
- Single Family
Est. Annual Taxes
- $3,018
Year Built
- Built in 1957
Lot Details
- 8,712 Sq Ft Lot
- Property is Fully Fenced
- Landscaped
- Sprinkler System
- Mature Trees
- Property is zoned Single-Family
Parking
- 1 Car Attached Garage
Home Design
- Rambler Architecture
- Brick Exterior Construction
Interior Spaces
- 2,420 Sq Ft Home
- 2-Story Property
- 1 Fireplace
- Blinds
- Valley Views
- Second Kitchen
Flooring
- Wood
- Carpet
- Laminate
Bedrooms and Bathrooms
- 4 Bedrooms | 3 Main Level Bedrooms
- Primary Bedroom on Main
- In-Law or Guest Suite
- Soaking Tub
Basement
- Walk-Out Basement
- Basement Fills Entire Space Under The House
- Exterior Basement Entry
Schools
- Midvale Elementary And Middle School
- Hillcrest High School
Utilities
- Forced Air Heating and Cooling System
- Natural Gas Connected
Community Details
- No Home Owners Association
Listing and Financial Details
- Assessor Parcel Number 21-25-328-023
Map
Home Values in the Area
Average Home Value in this Area
Tax History
| Year | Tax Paid | Tax Assessment Tax Assessment Total Assessment is a certain percentage of the fair market value that is determined by local assessors to be the total taxable value of land and additions on the property. | Land | Improvement |
|---|---|---|---|---|
| 2025 | $3,018 | $517,600 | $133,600 | $384,000 |
| 2024 | $3,018 | $514,800 | $126,900 | $387,900 |
| 2023 | -- | $471,700 | $120,600 | $351,100 |
| 2022 | $0 | $482,300 | $118,200 | $364,100 |
| 2021 | $2,565 | $364,100 | $108,400 | $255,700 |
| 2020 | $2,438 | $327,900 | $78,800 | $249,100 |
| 2019 | $2,192 | $287,800 | $70,300 | $217,500 |
| 2018 | $0 | $225,500 | $70,300 | $155,200 |
| 2017 | $1,758 | $225,700 | $70,300 | $155,400 |
| 2016 | $1,672 | $208,500 | $70,300 | $138,200 |
| 2015 | $1,584 | $194,700 | $71,700 | $123,000 |
| 2014 | -- | $186,200 | $69,600 | $116,600 |
Property History
| Date | Event | Price | List to Sale | Price per Sq Ft |
|---|---|---|---|---|
| 10/20/2025 10/20/25 | Price Changed | $529,900 | -1.9% | $219 / Sq Ft |
| 10/02/2025 10/02/25 | Price Changed | $540,000 | +900.0% | $223 / Sq Ft |
| 10/02/2025 10/02/25 | For Sale | $54,000 | -- | $22 / Sq Ft |
Purchase History
| Date | Type | Sale Price | Title Company |
|---|---|---|---|
| Warranty Deed | $220,000 | Old Republic Title | |
| Warranty Deed | $220,000 | Old Republic Title | |
| Warranty Deed | -- | Meridian Title | |
| Interfamily Deed Transfer | -- | None Available |
Mortgage History
| Date | Status | Loan Amount | Loan Type |
|---|---|---|---|
| Open | $250,000 | New Conventional | |
| Closed | $250,000 | New Conventional |
Source: UtahRealEstate.com
MLS Number: 2115174
APN: 21-25-328-023-0000
- 7427 Elm St
- 7375 S Dewmar Ct Unit 36
- 7370 S Wood Lily Ct Unit 26
- 7373 S Wood Lily Ct Unit 24
- 7366 S Wood Lily Ct Unit 27
- 7369 S Wood Lily Ct Unit 23
- 7362 S Wood Lily Ct Unit 28
- 7365 S Wood Lily Ct Unit 22
- 7358 S Wood Lily Ct Unit 29
- 7361 S Wood Lily Ct Unit 21
- 7354 S Wood Lily Ct Unit 30
- 7357 S Wood Lily Ct Unit 20
- 7346 S Sideline Ln Unit 44
- 7353 S Wood Lily Ct Unit 19
- 7342 S Sideline Ln Unit 45
- 7340 S Sideline Ln Unit 46
- 7338 S Sideline Ln Unit 47
- 7336 S Sideline Ln Unit 48
- 7332 S Sideline Ln Unit 53
- 7330 S Sideline Ln Unit 54
- 7351 S Catalpa St
- 7304 S Cottonwood W
- 7690 S Center Square
- 7784 S Hansen St
- 7400 S State St
- 7716 S San Savino Way
- 7865 S Bingham Junction Blvd
- 1004 W Tuscany View Rd
- 8018 S Main St
- 80 E 7800 S
- 8169 Ivy Dr
- 6960 S State St
- 135 W Plum Tree Ln
- 8260 S Lance St
- 76 W Lester Avenue 6790 S
- 6876 S 90 E Unit B
- 6972 S River Reserve Ct
- 8319 S Harrison Cir
- 8283 S Main St
- 7205-7299 S Apple Honey Ln
