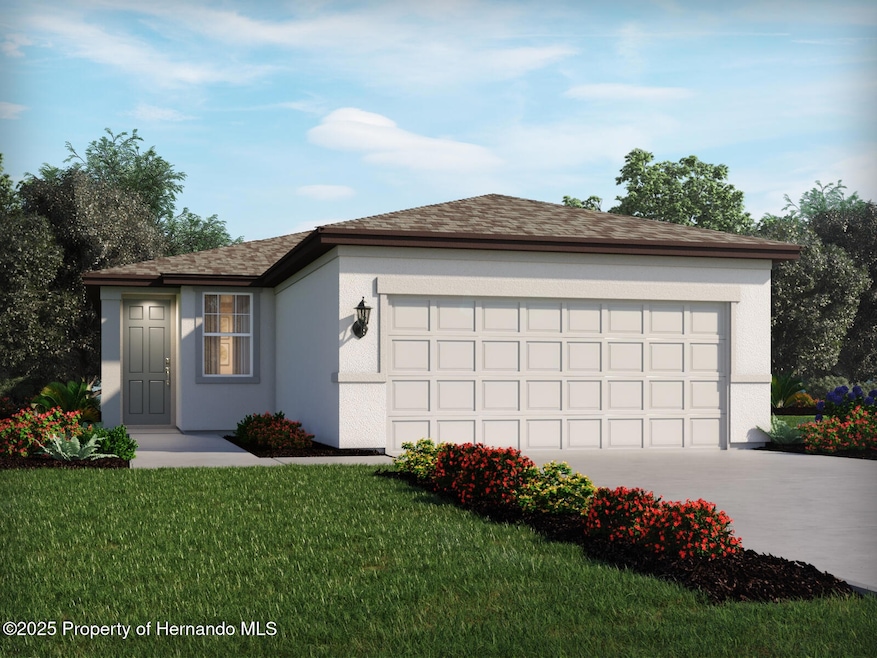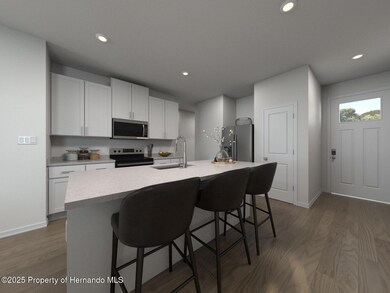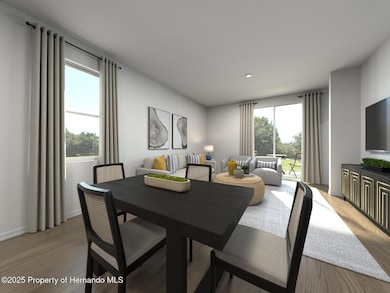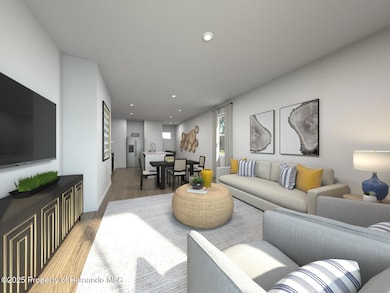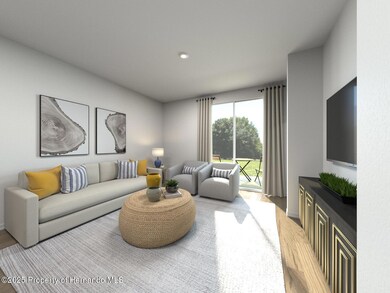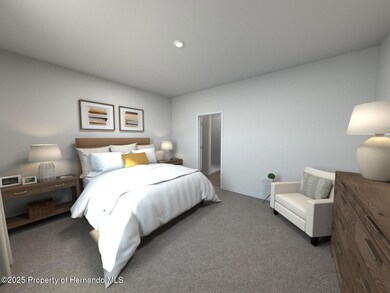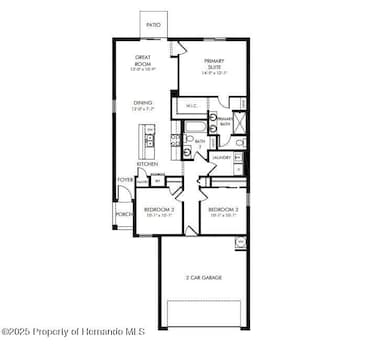7472 Mia Vine Dr Brooksville, FL 34601
Estimated payment $1,820/month
Highlights
- Under Construction
- Porch
- Walk-In Closet
- Open Floorplan
- 2 Car Attached Garage
- Tile Flooring
About This Home
Brand New energy-efficient home ready November 2025! Photos are of builder model home. The Denali II's elongated foyer impresses upon entry. Enjoy cooking in the spacious kitchen that overlooks the great room and outside patio. The primary suite in the back of the home features dual vanity sinks, a walk-in shower and a large walk in closet. Leyland Preserve is an intimate community in Brooksville, FL that will offer new, move-in-ready, single-family homes with open-concept floorplans and designer curated interior finishes. Enjoy close proximity to plenty of shopping and dining options as well as beautiful Gulf Coast beaches. Commuters will appreciate convenient access to SR-50/Cortez Blvd., I-75, and the Veterans Expressway. Each of our homes is built with innovative, energy-efficient features designed to help you enjoy more savings, better health, real comfort and peace of mind.
Listing Agent
Meritage Homes of Florida Realty LLC License #3306357 Listed on: 11/07/2025
Home Details
Home Type
- Single Family
Year Built
- Built in 2025 | Under Construction
Lot Details
- 4,800 Sq Ft Lot
- Property is zoned R1A
HOA Fees
- $155 Monthly HOA Fees
Parking
- 2 Car Attached Garage
Home Design
- Shingle Roof
- Block Exterior
Interior Spaces
- 1,269 Sq Ft Home
- 1-Story Property
- Open Floorplan
Kitchen
- Microwave
- Dishwasher
- Disposal
Flooring
- Carpet
- Tile
Bedrooms and Bathrooms
- 3 Bedrooms
- Walk-In Closet
- 2 Full Bathrooms
Laundry
- Dryer
- Washer
Schools
- Moton Elementary School
- Parrott Middle School
- Hernando High School
Additional Features
- Porch
- Central Heating and Cooling System
Listing and Financial Details
- Legal Lot and Block 36 / 1
- Assessor Parcel Number R30 122 19 2663 0000 0360
Community Details
Recreation
- Dog Park
Map
Home Values in the Area
Average Home Value in this Area
Tax History
| Year | Tax Paid | Tax Assessment Tax Assessment Total Assessment is a certain percentage of the fair market value that is determined by local assessors to be the total taxable value of land and additions on the property. | Land | Improvement |
|---|---|---|---|---|
| 2024 | -- | $3,600 | $3,600 | -- |
Property History
| Date | Event | Price | List to Sale | Price per Sq Ft |
|---|---|---|---|---|
| 11/13/2025 11/13/25 | Price Changed | $266,000 | -0.4% | $210 / Sq Ft |
| 11/07/2025 11/07/25 | For Sale | $266,990 | -- | $210 / Sq Ft |
Source: Hernando County Association of REALTORS®
MLS Number: 2256558
APN: R30-122-19-2663-0000-0360
- 7491 Mia Vine Dr
- 7499 Mia Vine Dr
- 7510 Mia Vine Dr
- 7507 Mia Vine Dr
- 7518 Mia Vine Dr
- 7528 Mia Vine Dr
- 7529 Mia Vine Dr
- Everglade Plan at Leyland Preserve - Premier Series
- Denali II Plan at Leyland Preserve - Premier Series
- Acadia Plan at Leyland Preserve - Premier Series
- Yellowstone Plan at Leyland Preserve - Premier Series
- Hibiscus Plan at Leyland Preserve - Classic Series
- Gardenia Plan at Leyland Preserve - Classic Series
- Orchid Plan at Leyland Preserve - Classic Series
- Bluebell Plan at Leyland Preserve - Classic Series
- 7201 Ray Creek Dr
- 7187 Ray Creek Dr
- 7176 Ray Creek Dr
- 7177 Ray Creek Dr
- 7528 Mia Vine Dr
- 1071 Candlelight Blvd
- 965 Candlelight Blvd
- 17821 Garsalaso Cir
- 5224 Esplande Ct
- 20045 Suncrest Dr
- 19 S Mildred Ave
- 460 Hale Ave
- 1200 S Main St
- 4455 Gevalia Dr Unit 1
- 925 Ponce de Leon Blvd Unit Lot 17
- 925 Ponce de Leon Blvd Unit 29
- 925 Ponce de Leon Blvd Unit Lot 36
- 925 Ponce de Leon Blvd Unit Lot 31
- 925 Ponce de Leon Blvd Unit Lot 24
- 232 Zoller St
- 15038 Brookridge Blvd
- 145 N Orange Ave
- 300 N Lemon Ave
- 9914 Scepter Ave
